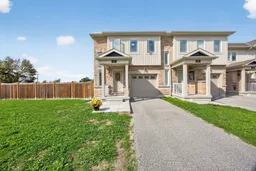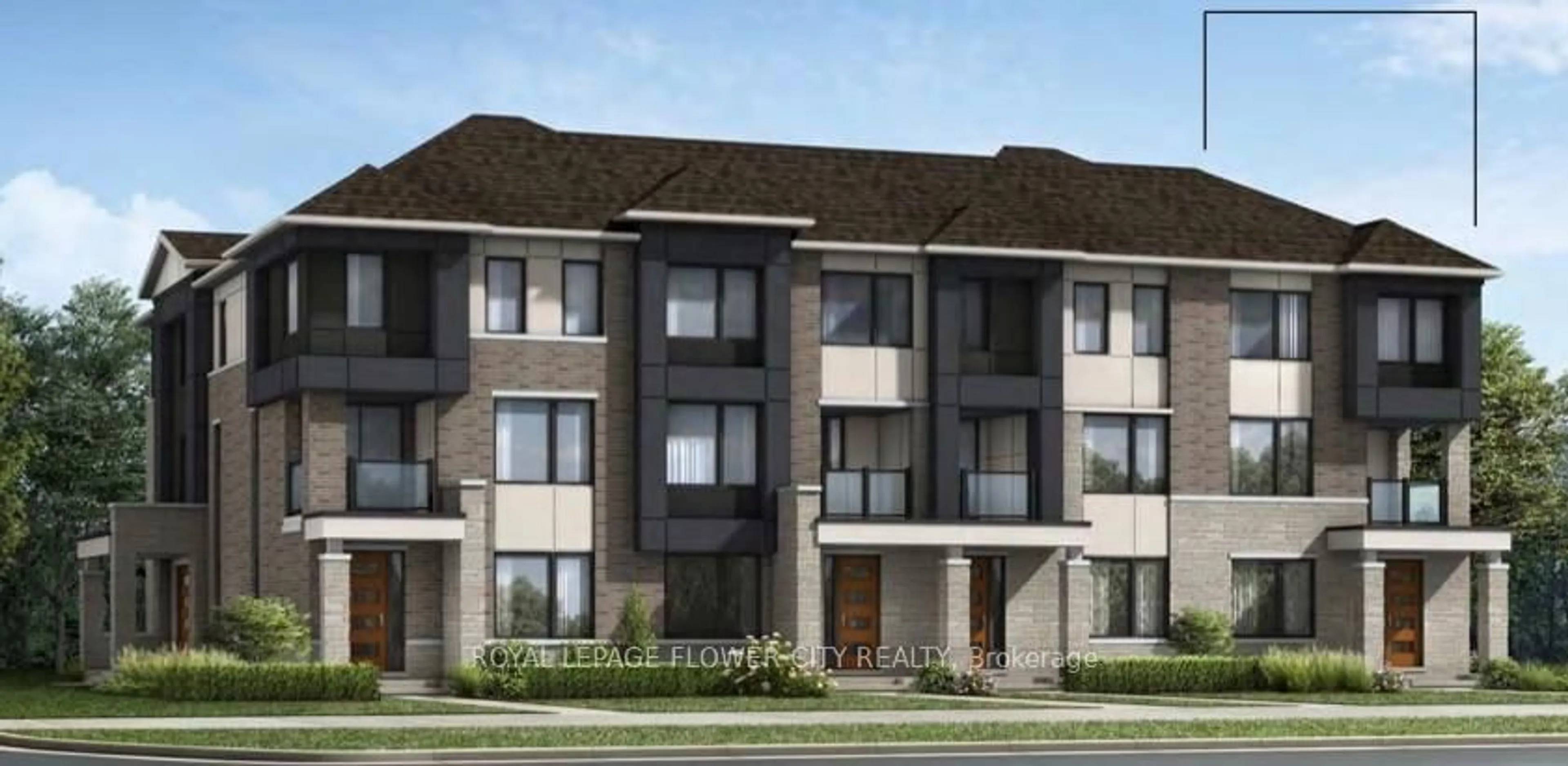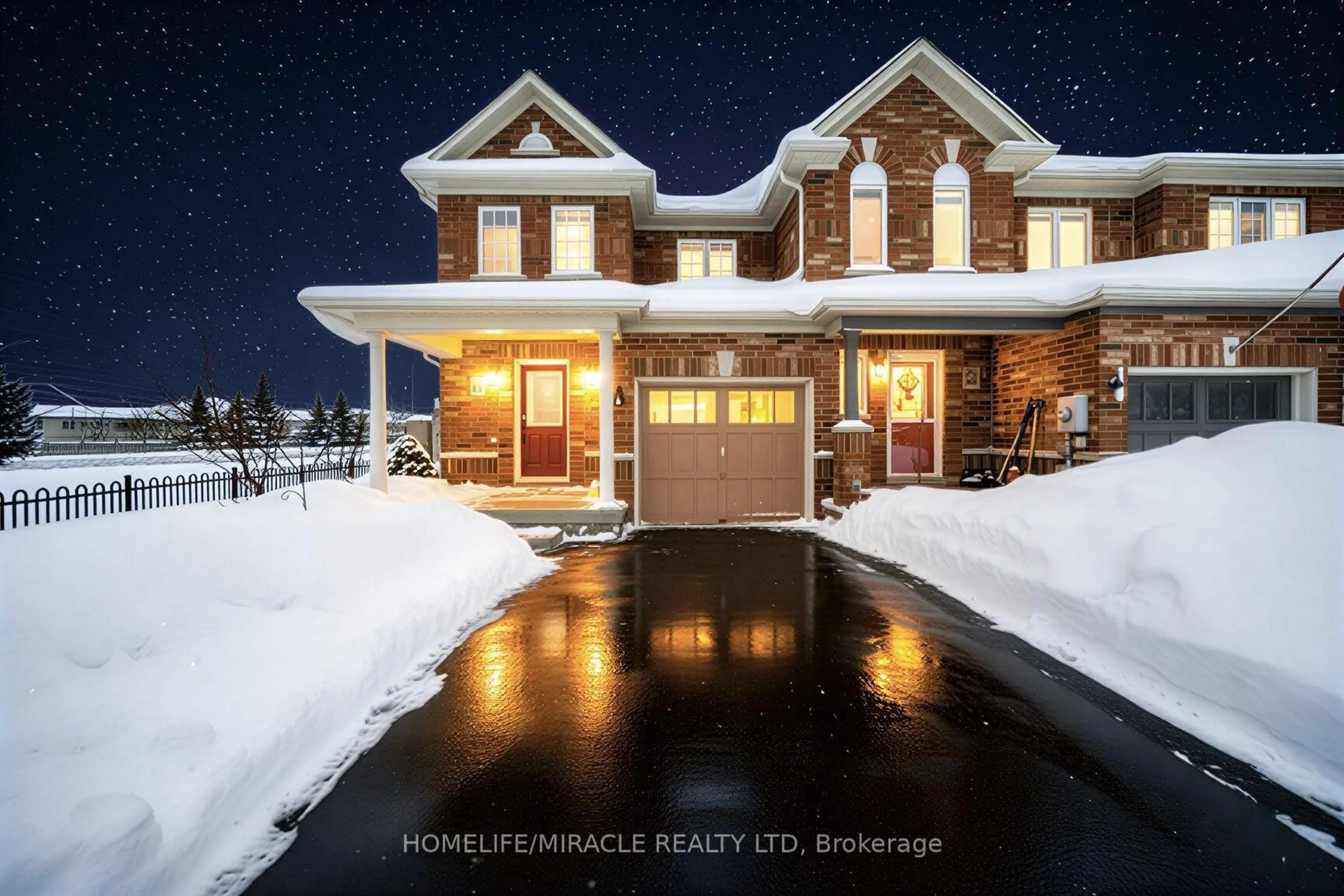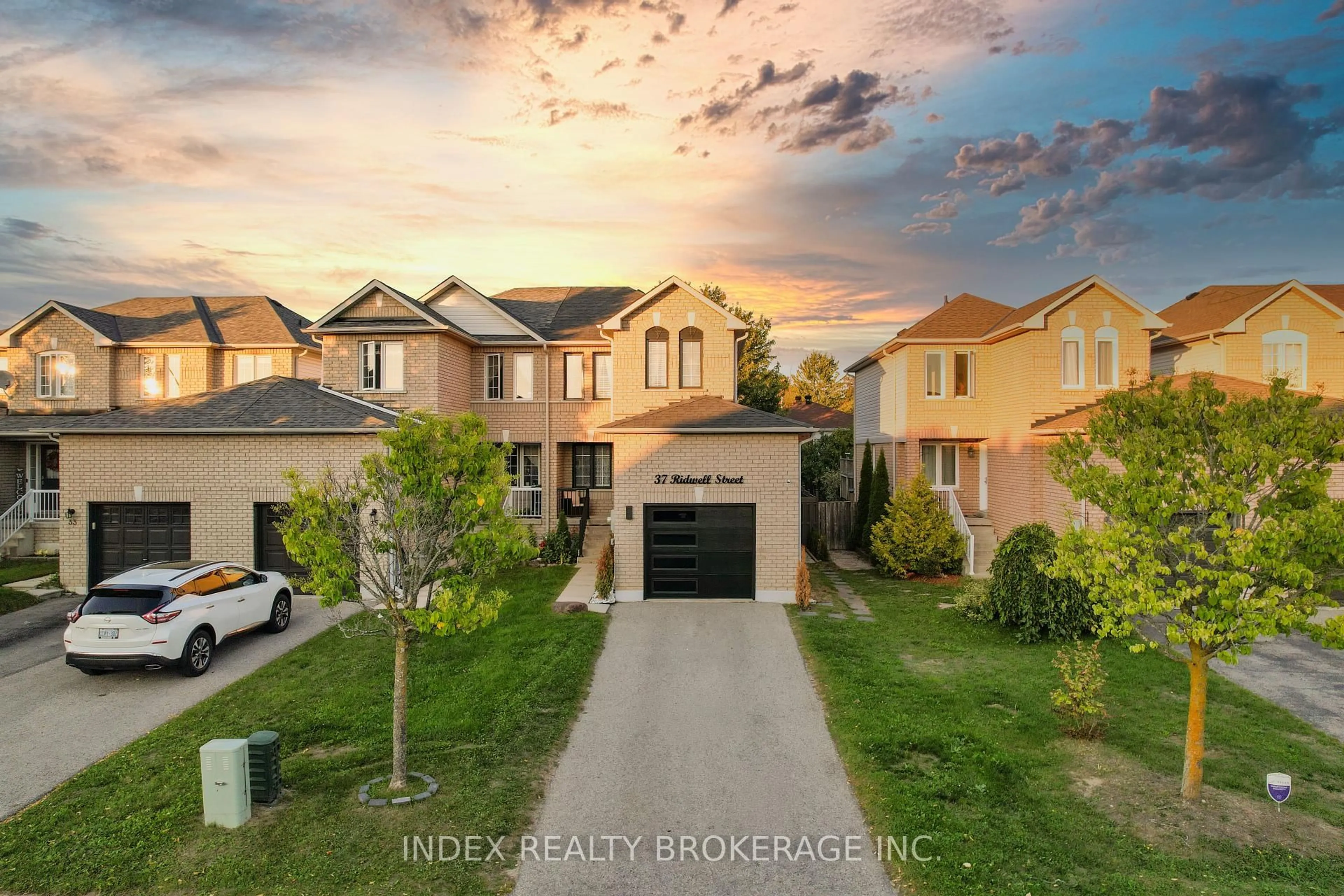Meticulously maintained this end unit sits on a premium size lot with a walk out basement. One of the largest units in the complex offering 1427 sq ft above ground and an abundance of natural light. Freshly painted upstairs and down, with new uniform flooring throughout main level, this home is turn key. Good size bright living room with walk out to a deck. Kitchen has oodles of cupboards, new counter, sink and tap. Dining area offers space for entertaining and family dining. Powder room has a new vanity. Inside entry from the spotless garage. Basement level is incredibly bright with a walkout and full size window and rough in plumbing. 2nd floor, bright with an amazing size primary bedroom featuring a walk through closet to a full 4 piece ensuite. The other 2 bedrooms are spacious and bright with city and partial water views. 4 piece bath and upper level laundry room finish the 2nd floor layout. Great south location with public transit and close proximity to the Allandale "GO" station. Walking distance to shopping, waterfront trails and restaurants. This home is a must see to appreciate the pride in ownership and living space offered.
Inclusions: fridge, stove, dishwasher, washer, dryer, water softener
 36
36





