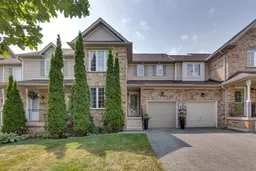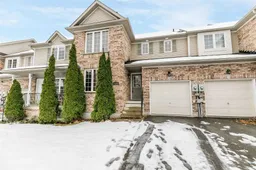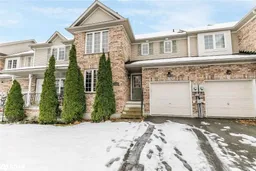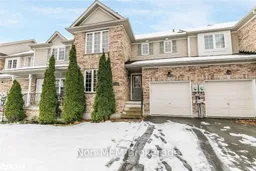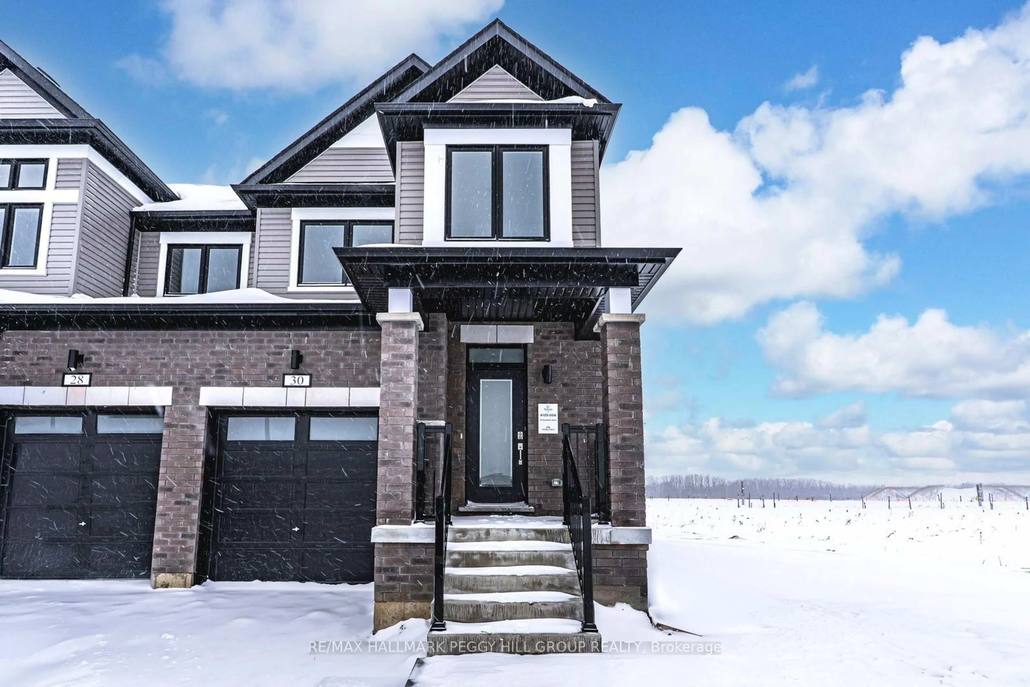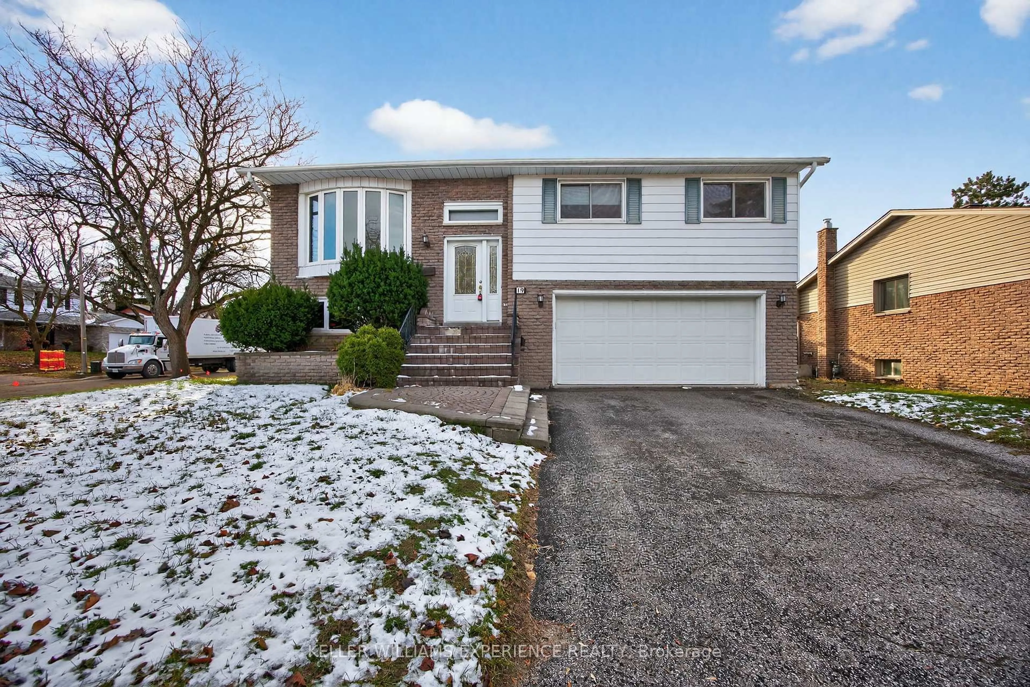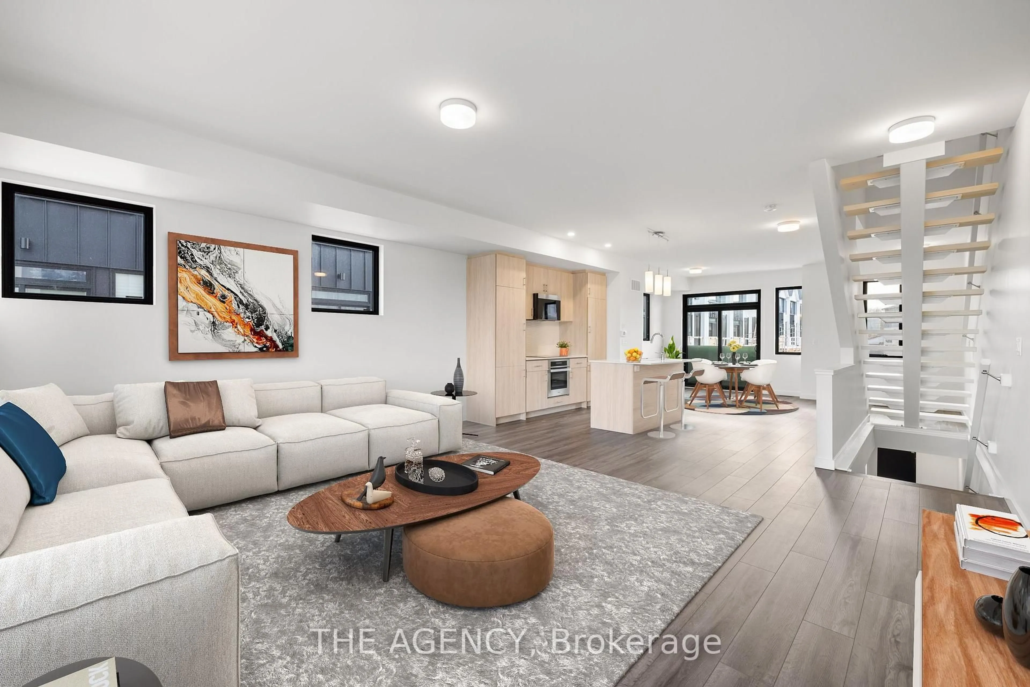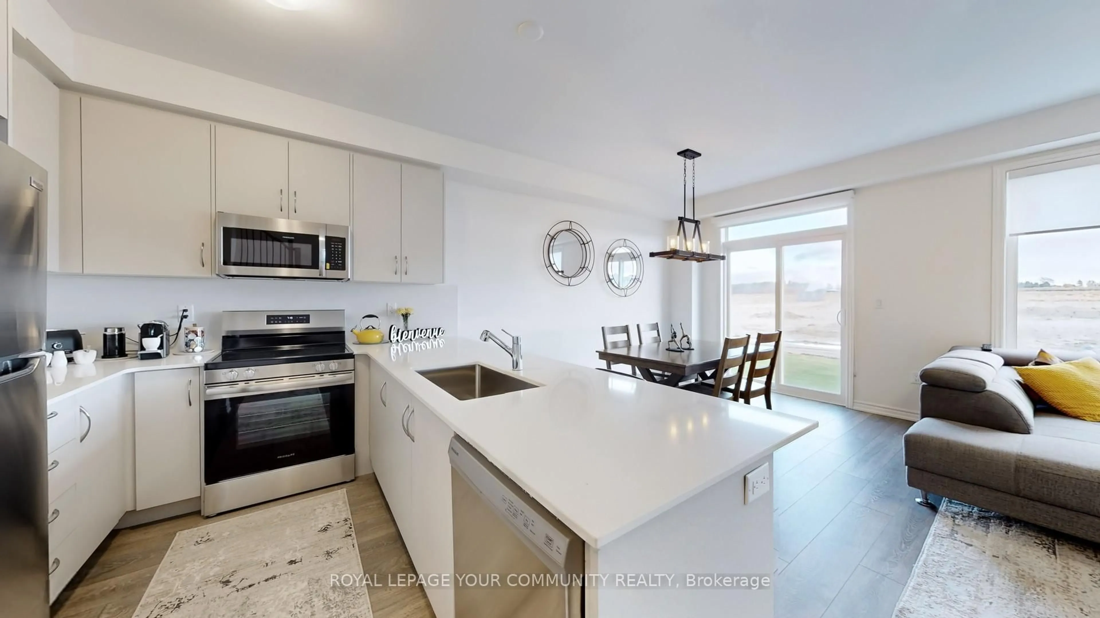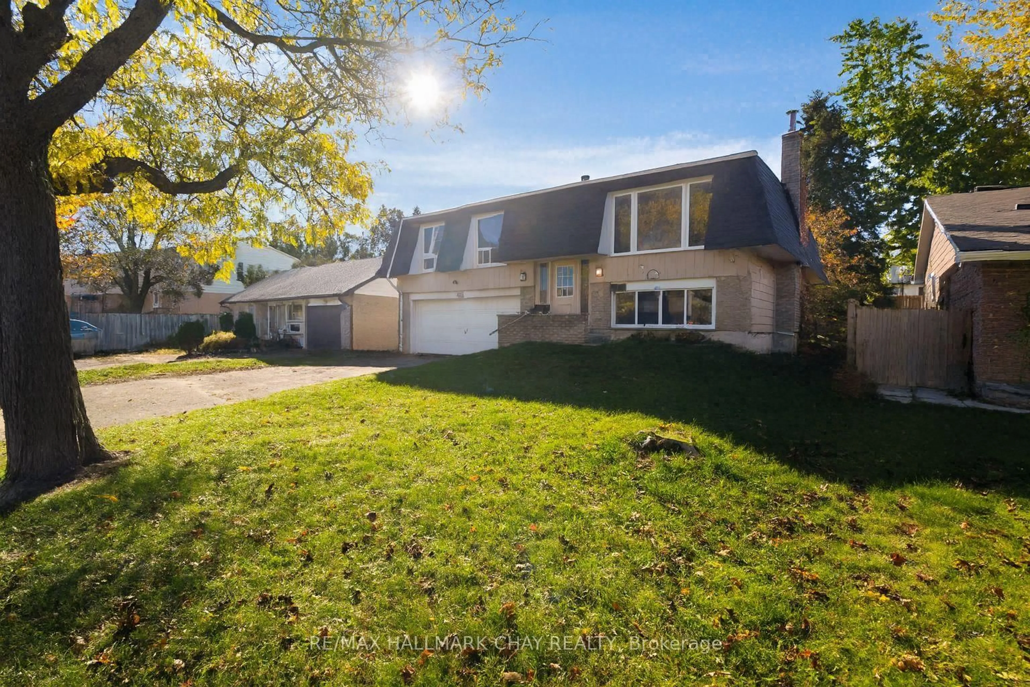This Is the One! Stunning fully updated, turnkey home in South Barrie that checks every box! Gorgeous kitchen with quartz counters, S/S appliances (fridge 2025, others 2022), updated backsplash, and walkout to a large deck (2023) and fenced yard-perfect for entertaining. Main floor features hardwood in living/dining, neutral paint, new trim, all-new interior doors/hardware, and is completely carpet-free with hardwood or vinyl throughout the home. Upstairs offers a spacious primary suite with updated 3-pc ensuite (rain shower), walk-in closet with custom built-ins, plus 2 more generous bedrooms, an updated 4-pc bath, large hallway, laundry, and ample storage. The fully finished basement includes a separate entrance through the garage, kitchenette, 3 pc bath, pot lights, and tons of storage-ideal for in-law or nanny suite potential. Upgrades include: Furnace & A/C (2024), Hot water tank (owned, 2021), Washer/dryer (2023), Garage/front doors (2023). No rental items! Move in and enjoy this beautifully maintained, thoughtfully upgraded freehold home close to everything you need!
Inclusions: Fully Updated Turnkey stunning home- Fridge ('25), Stove & D/W ( '22), Quartz Ctrs, Washer/Dryer('23), Deck('23), Frt Dr and Grg Dr ('23), AC/Furnace ('24), HWT, Wtr Soft, Closet orgs, interior doors and hardware, All ELFs, window coverings
