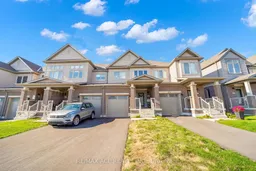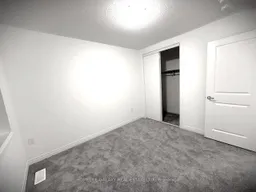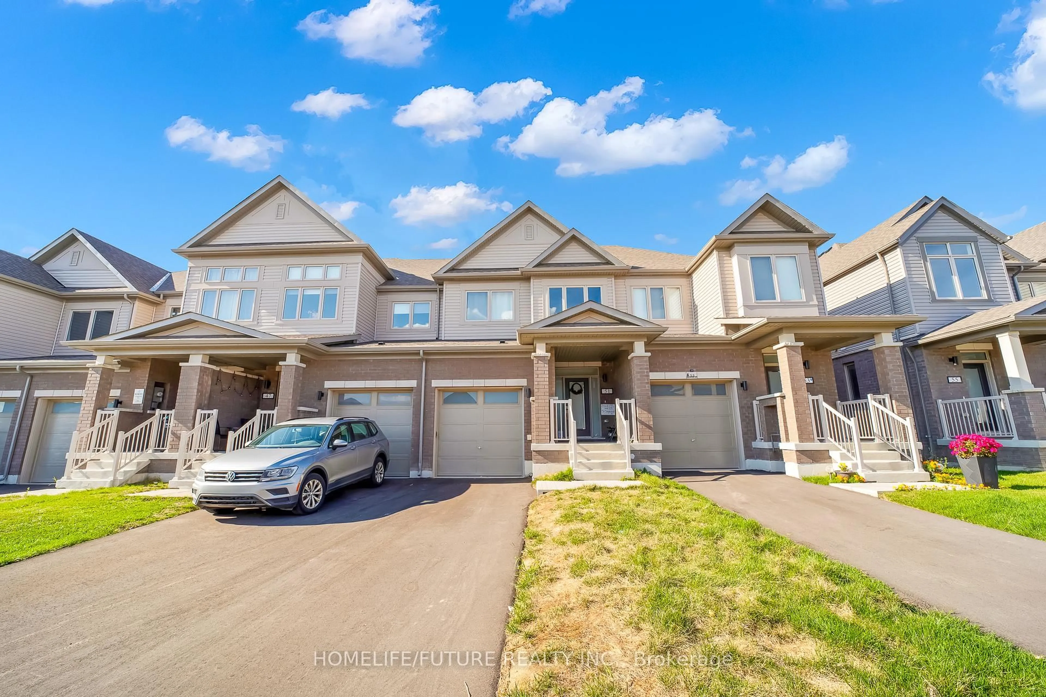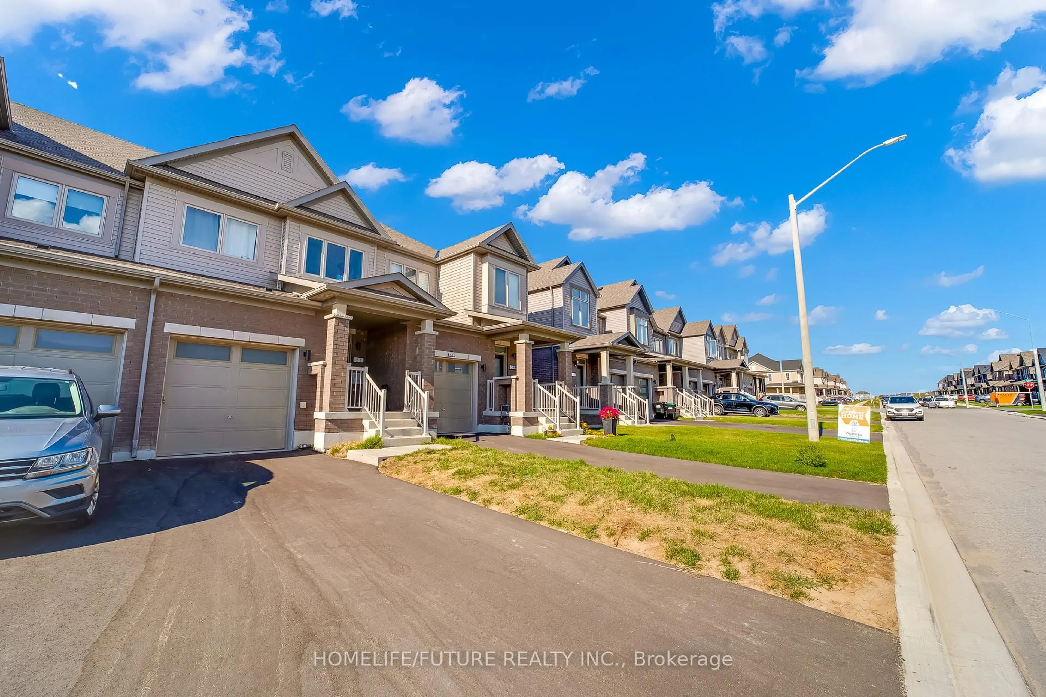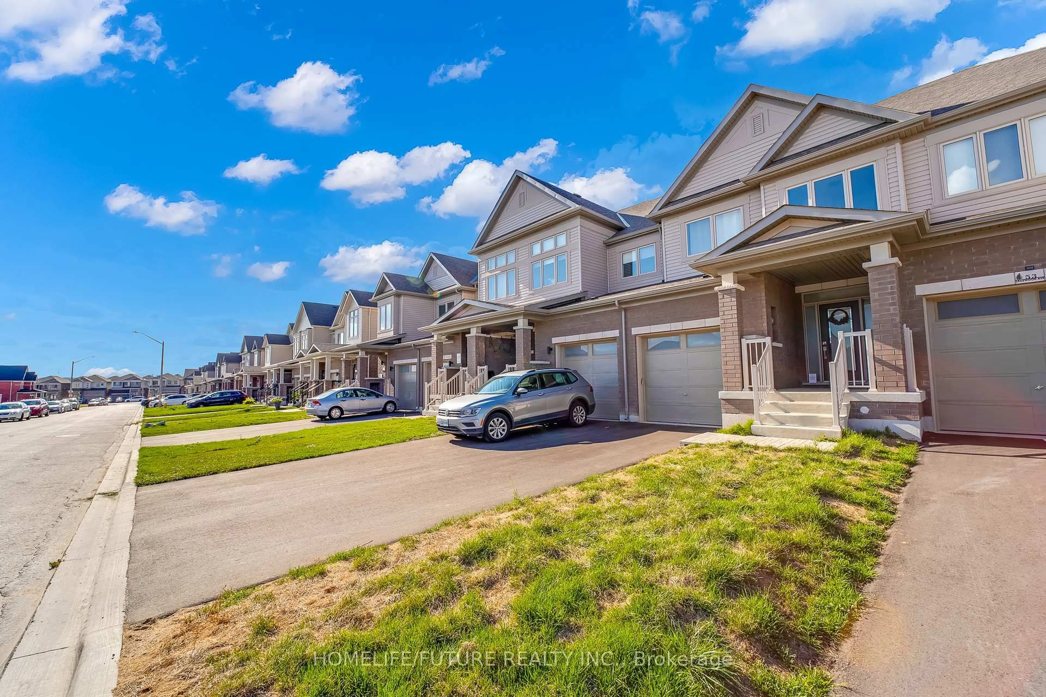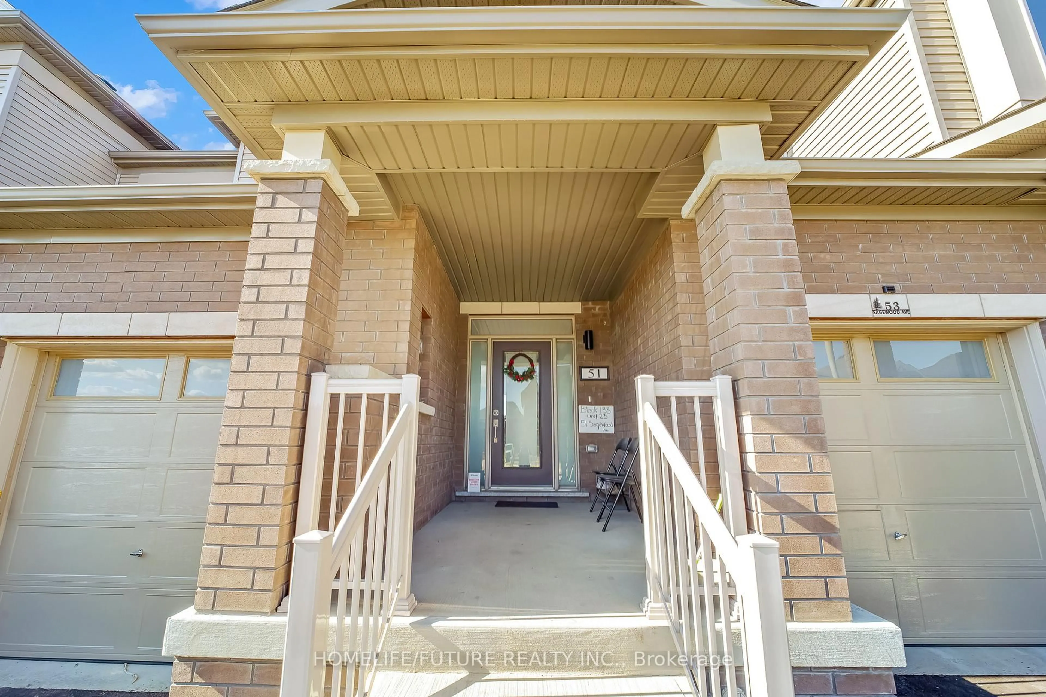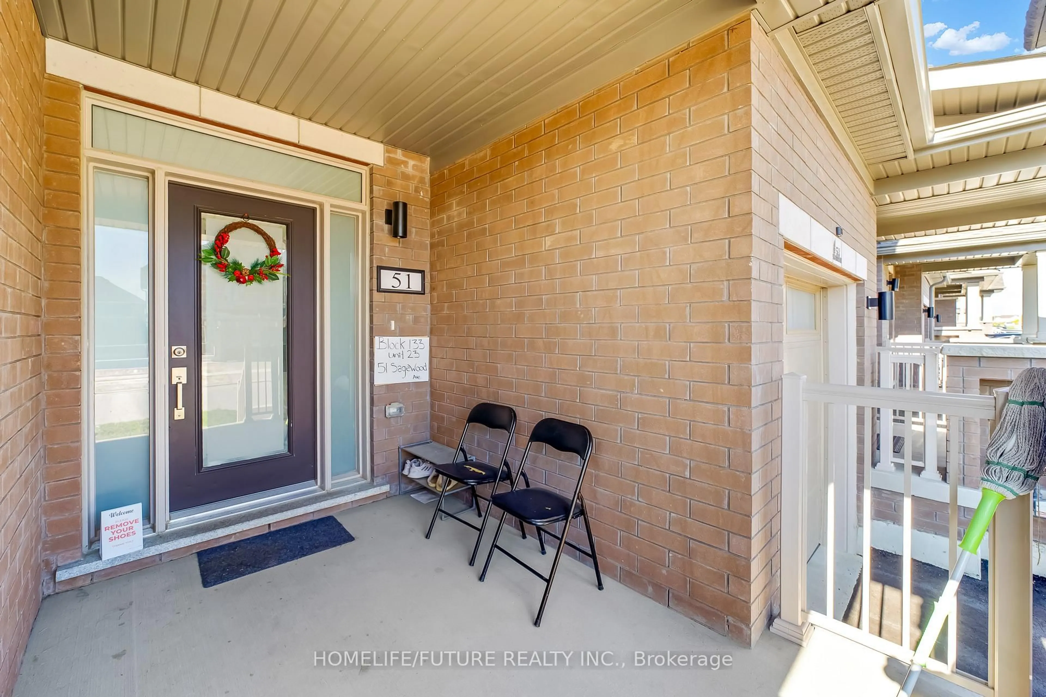51 Sagewood Ave, Barrie, Ontario L9S 2Z4
Contact us about this property
Highlights
Estimated valueThis is the price Wahi expects this property to sell for.
The calculation is powered by our Instant Home Value Estimate, which uses current market and property price trends to estimate your home’s value with a 90% accuracy rate.Not available
Price/Sqft$558/sqft
Monthly cost
Open Calculator
Description
This Stunning Townhouse Offers An Exceptional Opportunity To Own A Spacious 3-Bedroom, 3-Bathroom Home In A Highly Sought-After Location. Perfectly Situated Near Highway 400, South Barrie GO Station, Scenic Walking And Cycling Trails, Top-Rated Schools, And Vibrant Shopping Districts, This Home Is Ideal For Both Commuters And Families. Enjoy Quick Access To Friday Harbour Resort, Golf Courses, And Year-Round Recreational Amenities Right At Your Doorstep! The Exterior Features Charming Curb Appeal With A Covered Front Porch And The Convenience Of No Sidewalk, Allowing Parking For Two Vehicles In The Driveway. Step Inside To Discover High-Quality Laminate And Tile Flooring Throughout The Main Level And Bathrooms, Creating A Modern And Low-Maintenance Space. The Open-Concept Kitchen Boasts Rich-Toned Cabinetry, A Range Hood, Electric Stove, And Refrigerator, Making It Perfect For Both Everyday Living And Entertaining. The Primary Bedroom Offers A Private Retreat Complete With A 3-Piece Ensuite And Walk-In Closet, Providing The Perfect Space To Unwind.
Property Details
Interior
Features
2nd Floor
3rd Br
2.86 x 3.05Window / Broadloom / Closet
Primary
3.96 x 3.87Ensuite Bath / Laminate / W/I Closet
2nd Br
2.74 x 3.26Window / Broadloom / Closet
Exterior
Features
Parking
Garage spaces 1
Garage type Attached
Other parking spaces 3
Total parking spaces 4
Property History
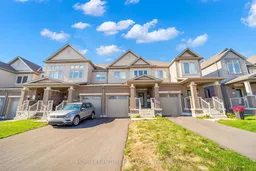 23
23