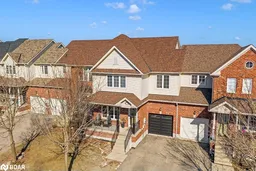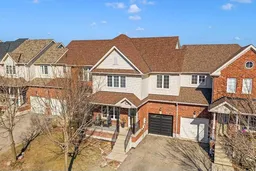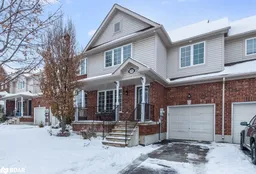SHOWSTOPPING TOWNHOUSE WITH DESIGNER FINISHES, A FINISHED BASEMENT WITH WET BAR, & A PRIVATE BACKYARD RETREAT! Located within walking distance of Trillium Woods E.S. and nearby parks, with shopping, dining, a community centre, and Hwy 400 just a short drive away, this home offers over 2,100 finished sq ft and is immaculate from top to bottom. Curb appeal shines with red brick, a black garage door, a covered porch, gardens, and no sidewalk in front. The fenced backyard creates a private retreat with a deck, gazebo, and shed. The carpet-free layout features upgraded lighting, crown moulding, California shutters, and a functional design. The showpiece kitchen boasts white cabinetry with glass inserts, stone counters, a large island with seating, stainless steel appliances, a pot filler, a subway backsplash, and a walkout. A separate dining room and a stylish living room with a gas fireplace complete the main level, along with a convenient powder room. The primary retreat boasts a 5-piece ensuite with a double vanity, glass shower, and freestanding tub, along with a second 5-piece bath and laundry. The finished basement adds a rec room with a shiplap feature wall and gas fireplace, wet bar, and 3-piece bath. Bonus features include inside garage entry, backyard access through the garage, and upgraded big-ticket items. Move-in ready with undeniable pride of ownership!
Inclusions: Fridge, Stove, Dishwasher, Washer, Dryer, All Light Fixtures, All Window Coverings, Gazebo.






