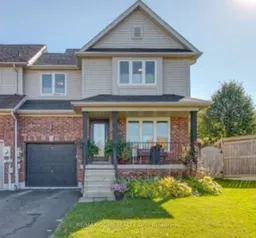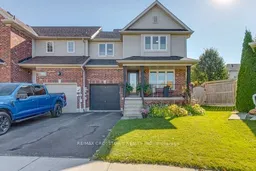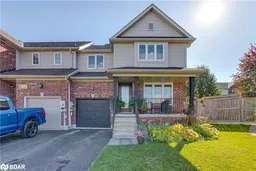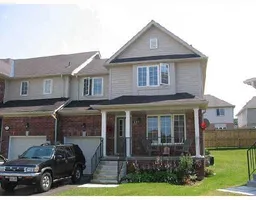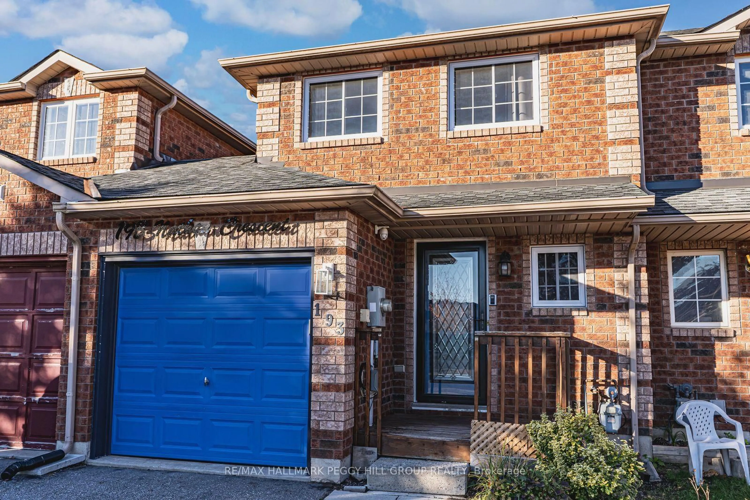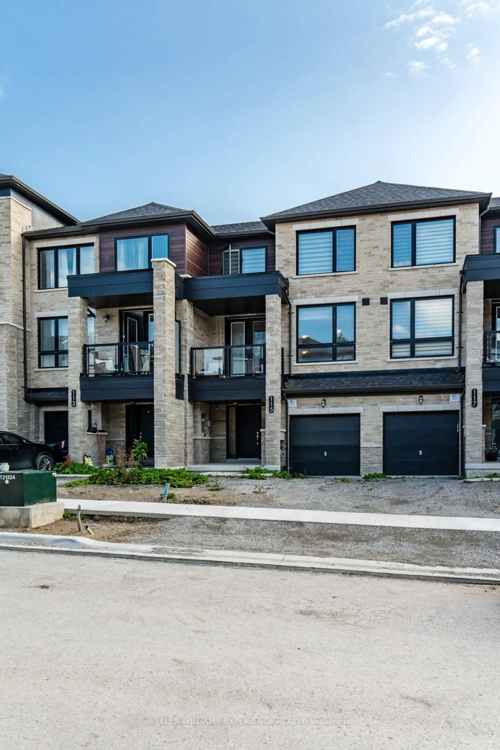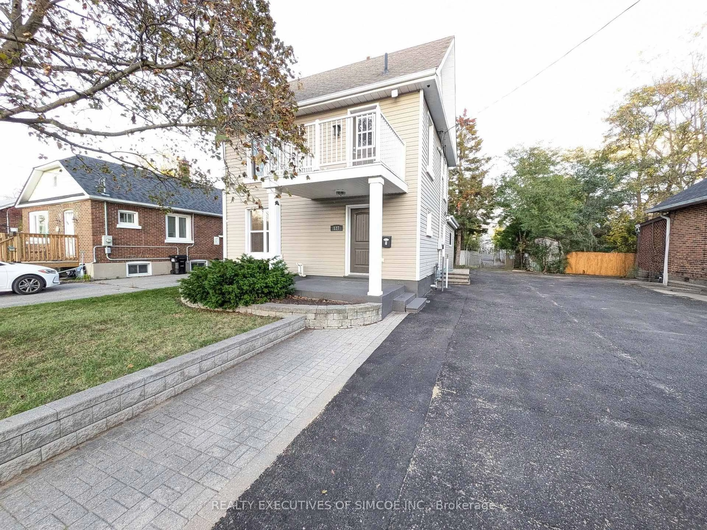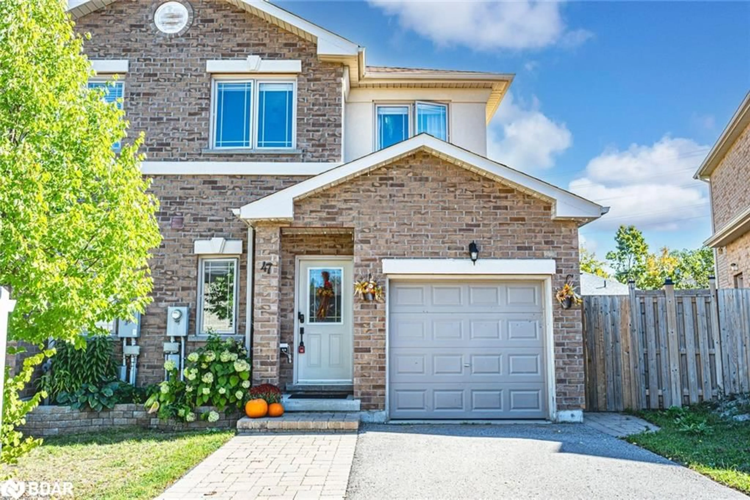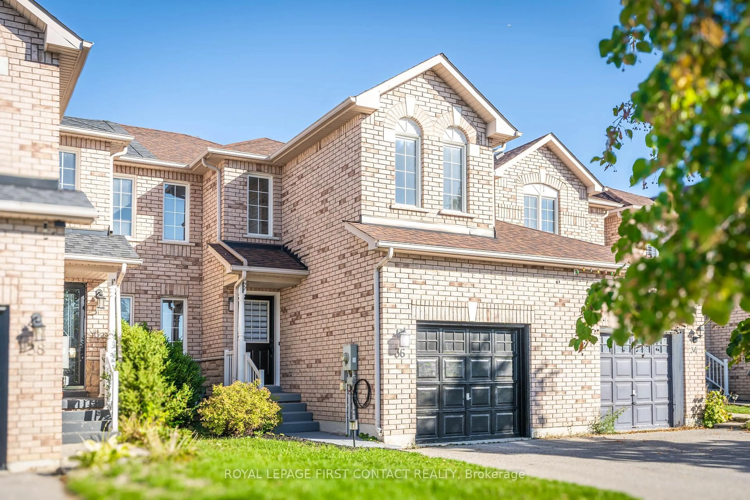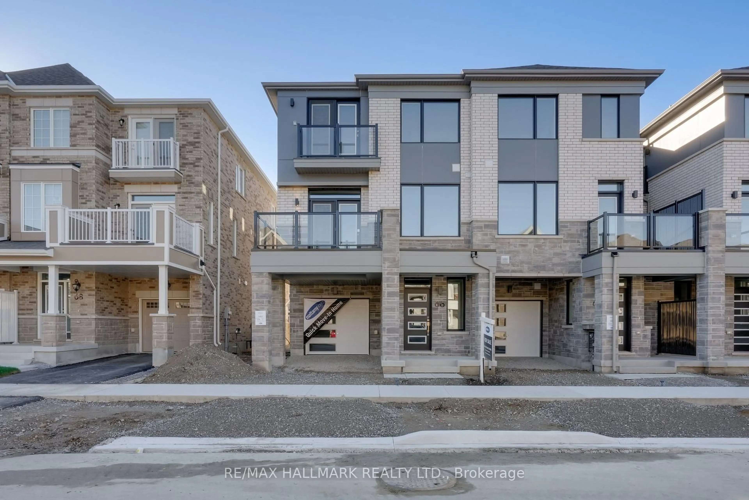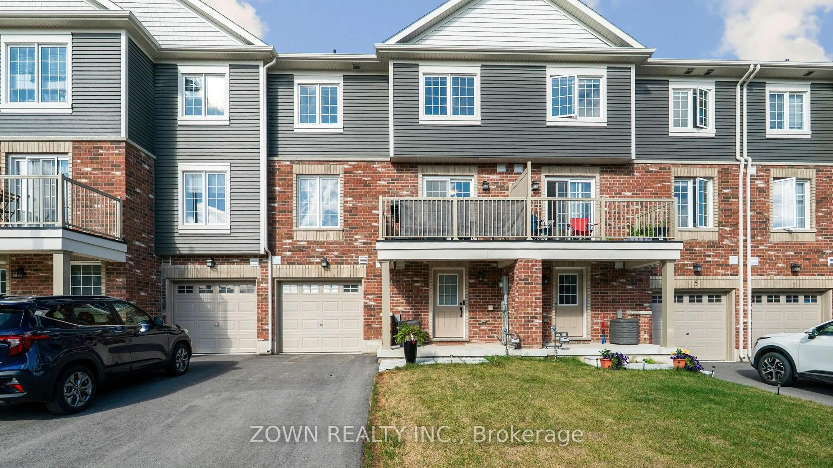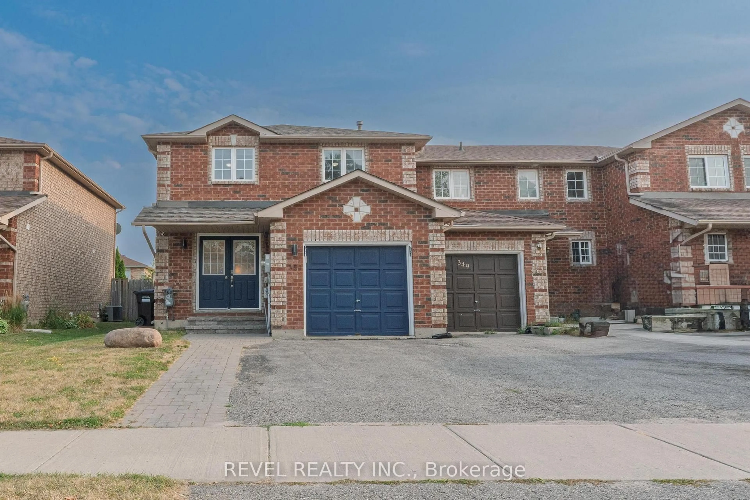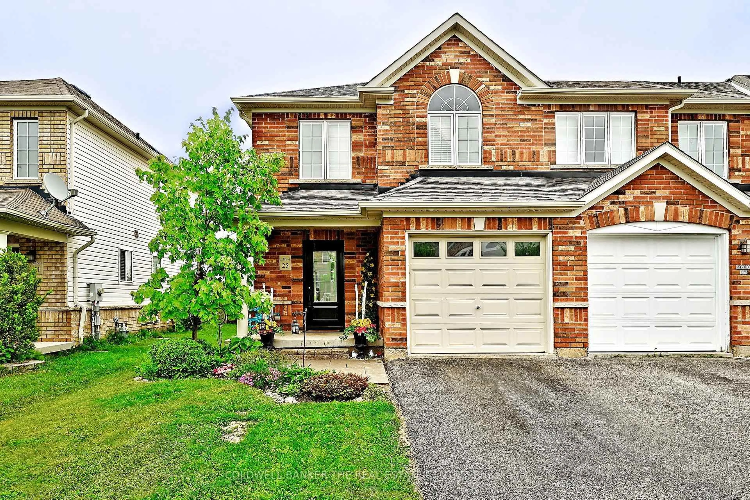Welcome to 117 Bentley Crescent, nestled on a premium, pie-shaped lot with an extra-wide rear yard with deck perfect for outdoor enjoyment! This charming home features a lovely covered front porch, ideal for morning coffee or evening relaxation. Step inside to an inviting open-concept living and dining area, perfect for hosting family and friends. The bright eat-in kitchen boasts ceramic flooring and quartz counter top - and a walkout to the expansive backyard, fenced for added privacy. Upstairs, you'll find three spacious bedrooms, including a well-appointed 3-piece bathroom. Many upgrades have been done in this home, furnace, fridge, stove microwave and laminate flooring in 2020, kitchen in 2021, air conditioning, deck, windows and doors and bathroom in 2022, dishwasher in 2023, roof in 2018. The unspoiled basement offers endless potential, complete with a rough-in for a future bathroom, making this home move-in ready! This well-maintained property is in excellent condition.
Inclusions: Fridge, stove, washer, dryer, microwave, dishwasher, A/C, freezer
