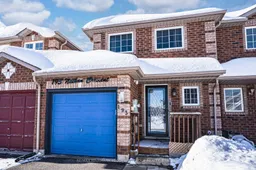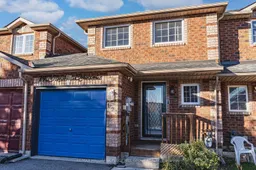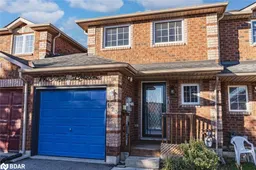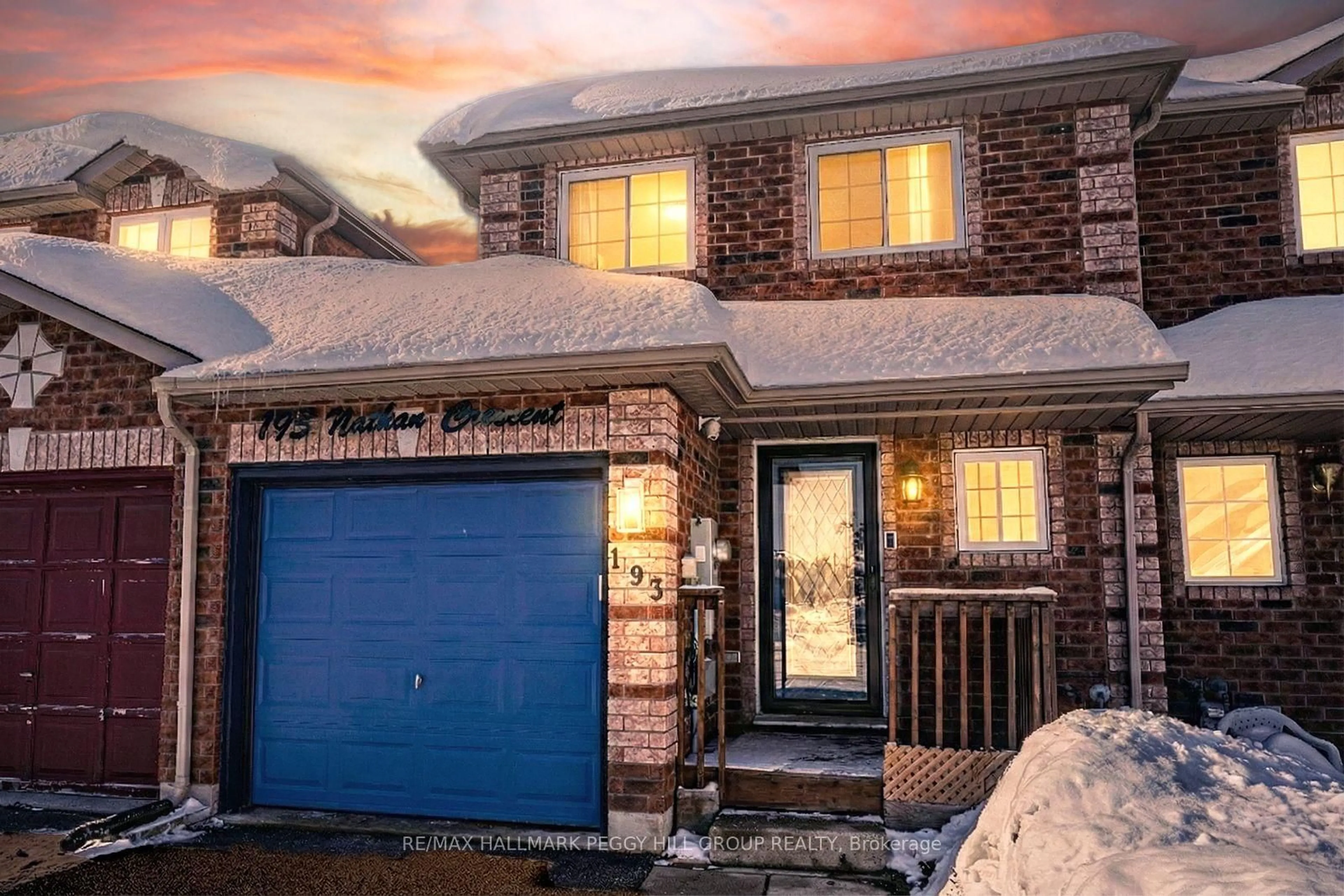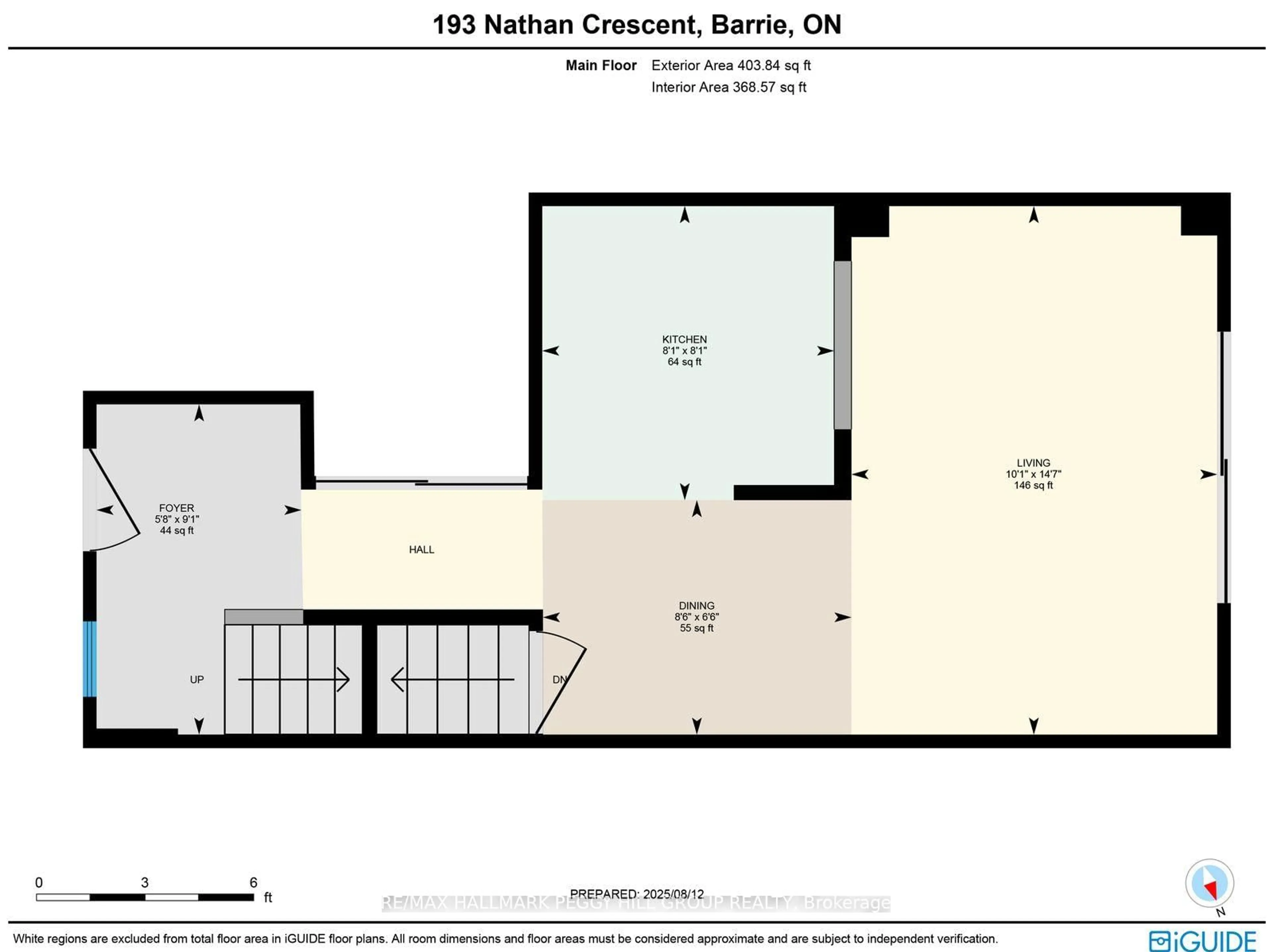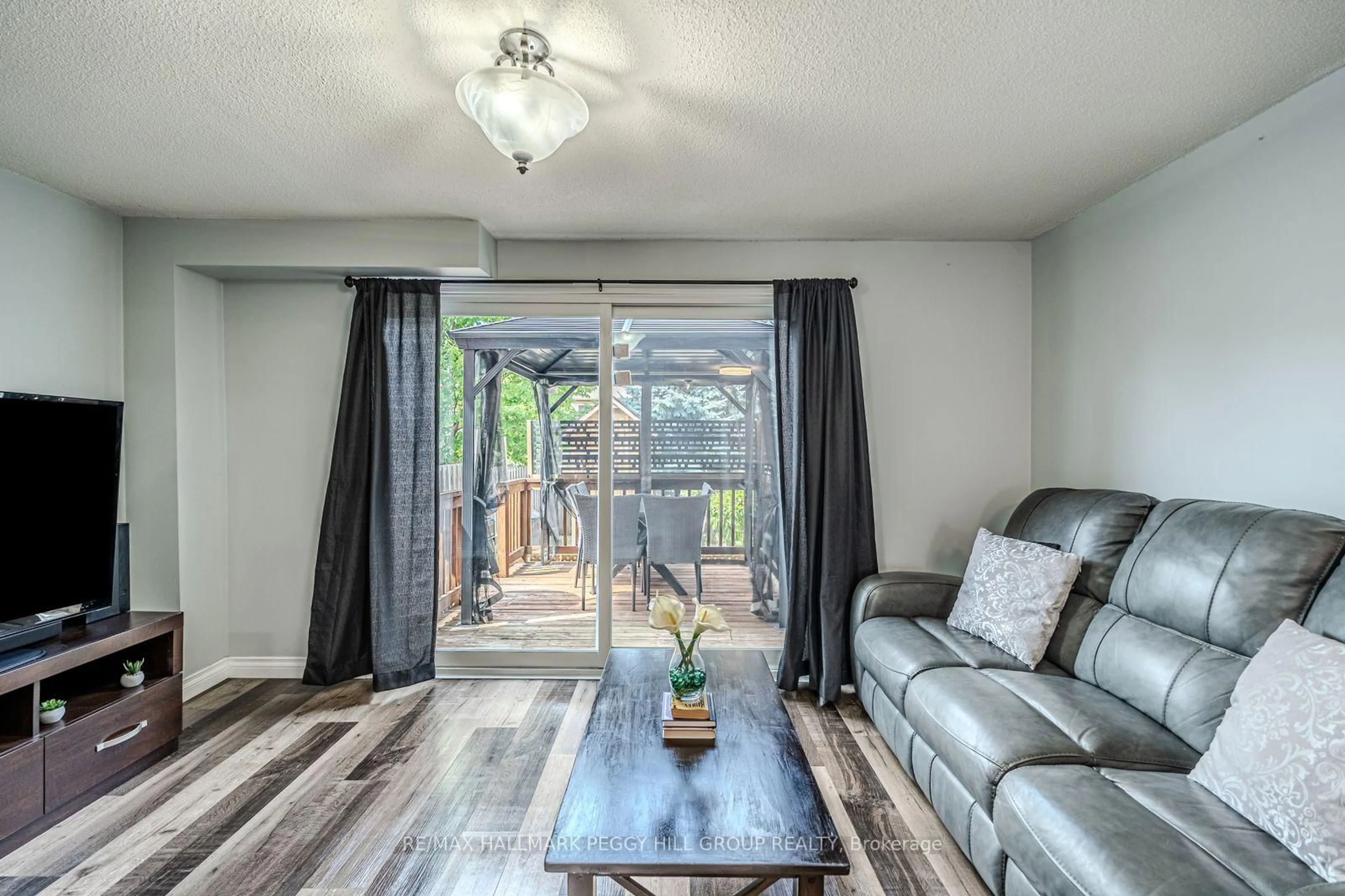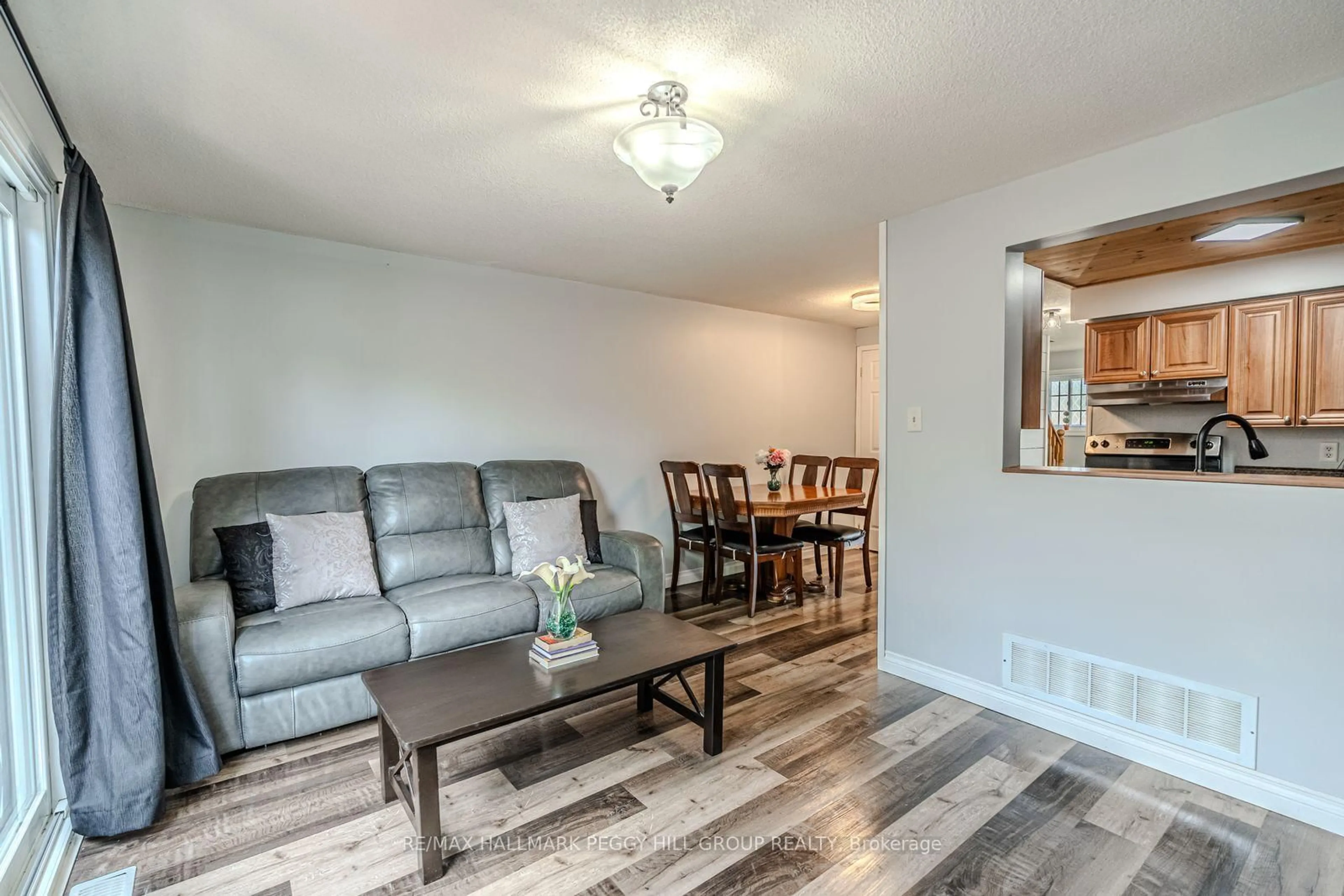193 Nathan Cres, Barrie, Ontario L4N 0S4
Contact us about this property
Highlights
Estimated valueThis is the price Wahi expects this property to sell for.
The calculation is powered by our Instant Home Value Estimate, which uses current market and property price trends to estimate your home’s value with a 90% accuracy rate.Not available
Price/Sqft$689/sqft
Monthly cost
Open Calculator
Description
PRIDE OF OWNERSHIP, SUN-FILLED SPACES & A LOCATION THAT KEEPS YOU CONNECTED! This is the one that makes you stop scrolling, book the showing, and start imagining how you'd style every room the moment you walk in. Set in Barrie's vibrant South End, this townhome puts you within an easy walk of schools, parks, trails, playgrounds, the library and Heritage Square at Yonge and Big Bay Point for groceries, takeout and everyday essentials, with the Barrie South GO, Highway 400, Costco, Walmart and Park Place just minutes away. The curb appeal delivers instant personality with a covered front entry and a bold garage door, while the fenced backyard becomes your private hangout, featuring a deck with a hardtop gazebo, privacy fencing, garden beds, and a wooden playhouse that turns outdoor time into something special. Natural light pours into a spotless interior that feels genuinely cared for, and the kitchen adds warmth and character with wood cabinetry, a tongue-and-groove ceiling, and a wide pass-through that keeps everyone connected. A bright living room walkout extends your living space outdoors, creating an easy flow for day-to-day living and weekend get-togethers. Upstairs, the primary bedroom offers a walk-in closet and semi-ensuite access, while the second bedroom easily flexes for guests, a home office or whatever your next chapter needs. The partially finished lower level adds a third bedroom, plus an unfinished area that's ideal for storage now and open to future finishing if you want more space down the road. An attached garage with access to the backyard, driveway parking for two, and updated a/c complete a #HomeToStay that is effortlessly connected to everything that makes South Barrie such a sought-after place to live.
Property Details
Interior
Features
Main Floor
Foyer
2.78 x 1.73Kitchen
2.48 x 2.46Dining
1.98 x 2.6Living
4.45 x 3.08Exterior
Features
Parking
Garage spaces 1
Garage type Attached
Other parking spaces 2
Total parking spaces 3
Property History
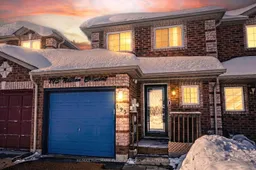 17
17