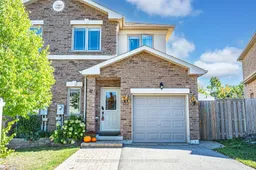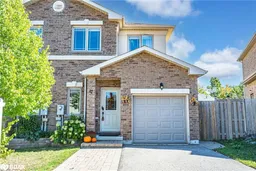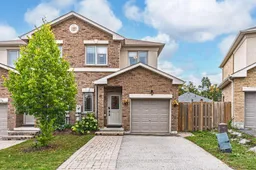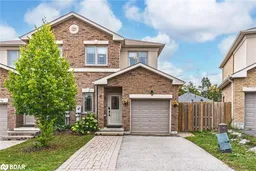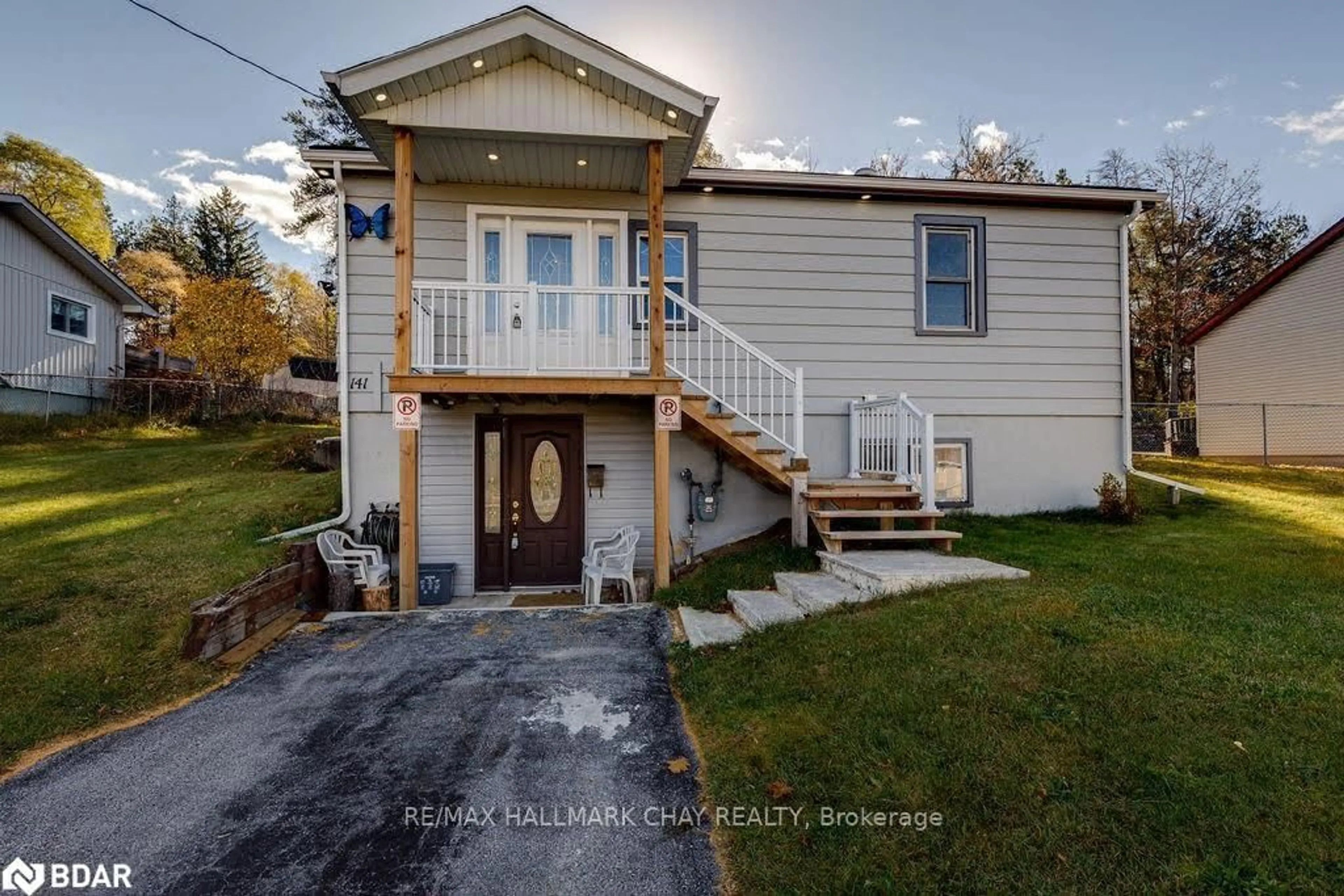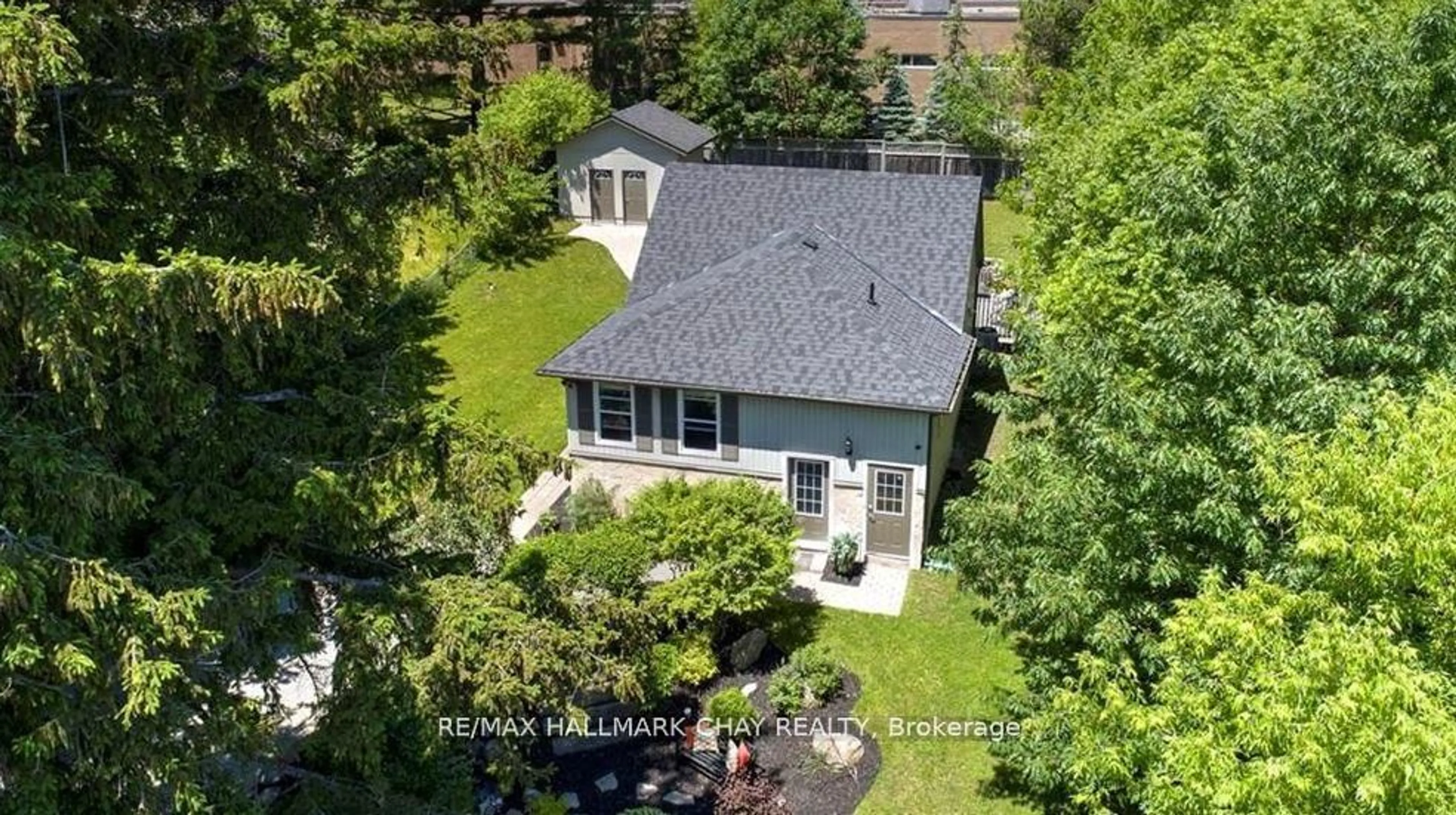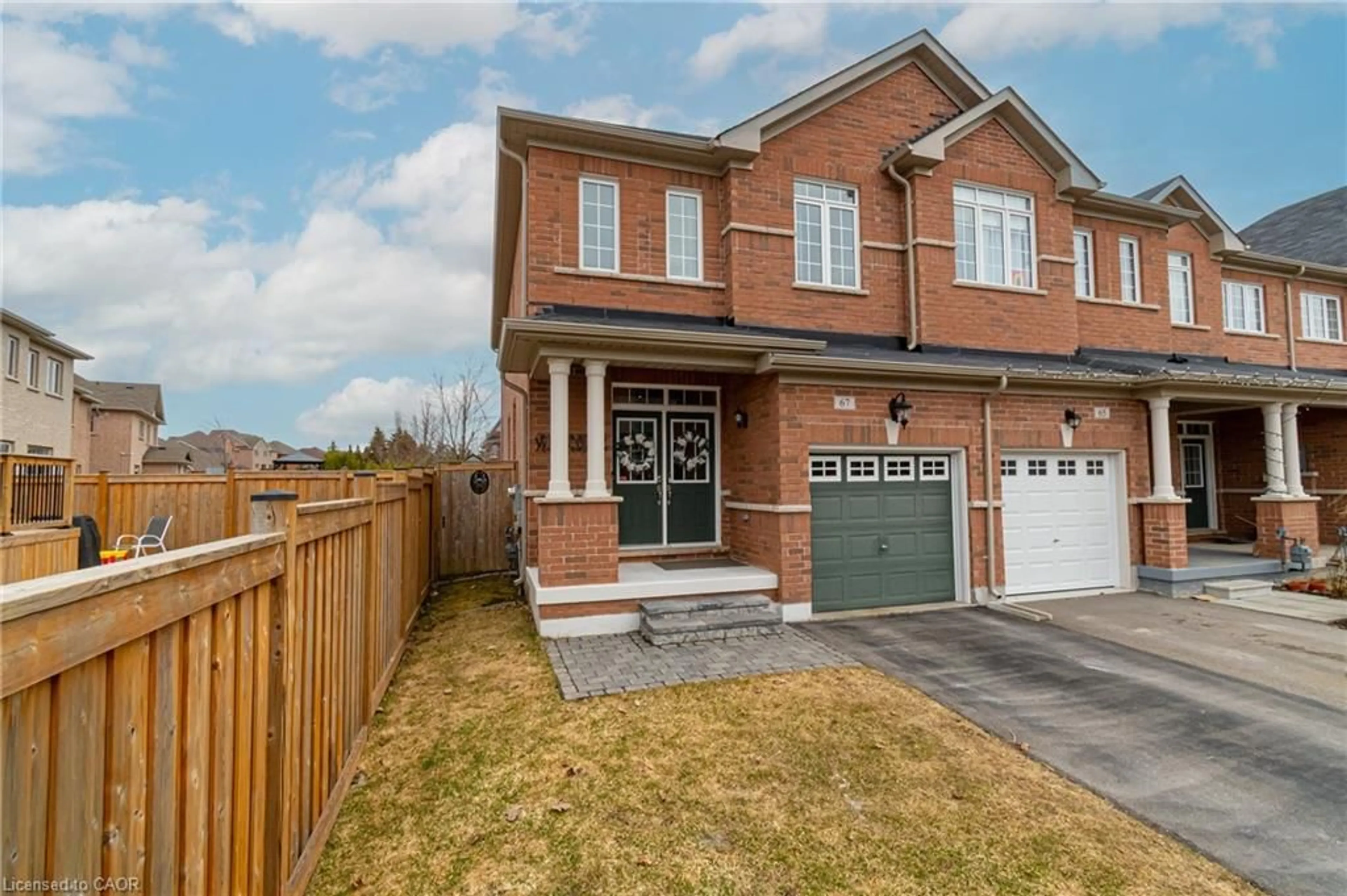END UNIT TOWNHOME SHOWCASING AN UPGRADED INTERIOR, WALKABLE LOCATION, & FENCED YARD! This end-unit townhome in Barries Georgian Gate community puts you close to everything, with Highway 400 minutes away and daily essentials, restaurants, East Bayfield Community Centre, RioCan Georgian Mall, Walmart, parks, transit, and the Barrie Sports Dome all within walking distance. Excellent curb appeal comes from the brick and stucco exterior, tasteful landscaping, and an interlock walkway. The fenced backyard is designed for enjoying summer, featuring a two-tier deck and handy garden shed, while the attached garage includes entry to the home and a convenient door leading to the yard. The main level offers a large mud room with built-in cabinetry, carpet-free floors, and an open-concept kitchen, dining, and living area. The contemporary kitchen showcases rich cabinetry and stainless steel appliances, opens to the dining space, and includes a bright walkout to the deck, creating a natural hub for both everyday meals and gatherings. The second-level primary suite features a walk-in closet and a 4-piece ensuite, while the finished basement adds a rec room and a fourth bedroom. An ideal #HomeToStay for families or first-time buyers ready to put down roots in a vibrant Barrie neighbourhood.
Inclusions: Fridge, Stove, Washer, Dryer, Dishwasher, All Electric Light Fixtures.
