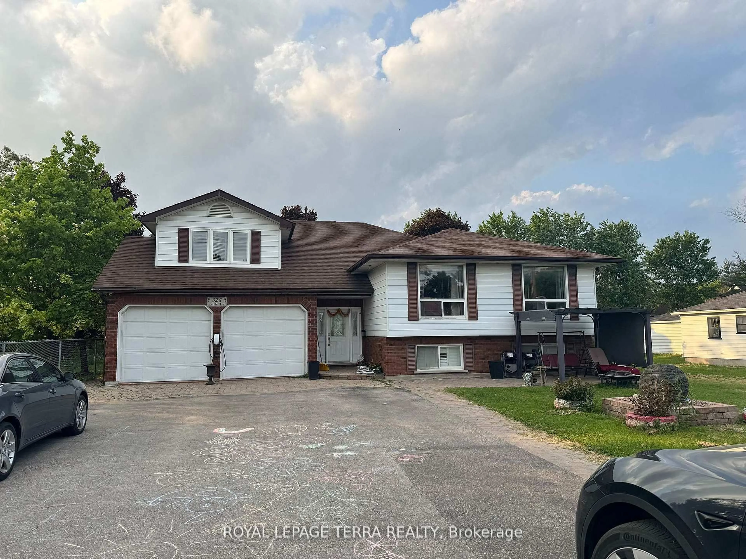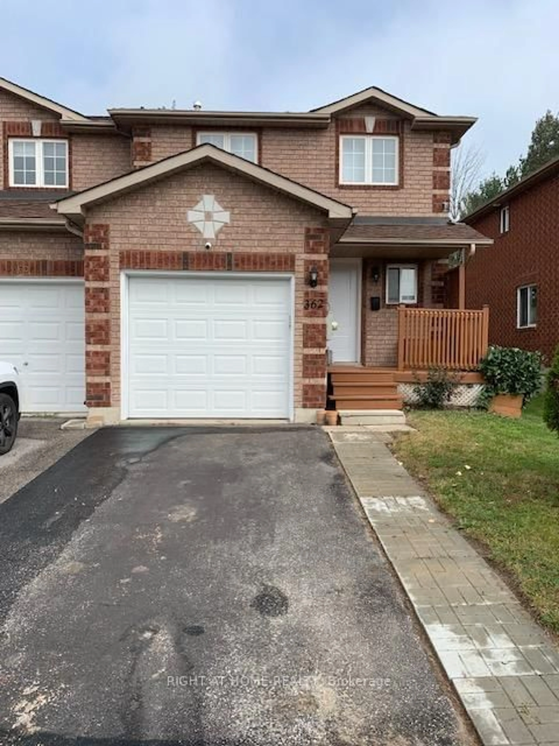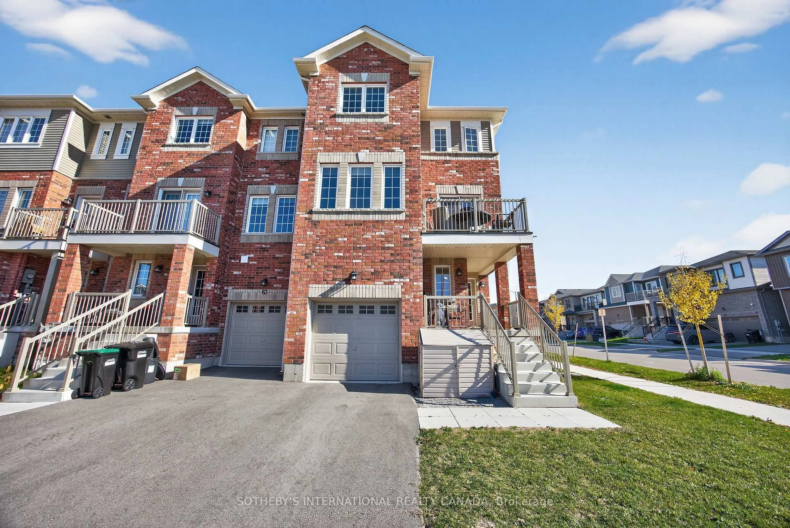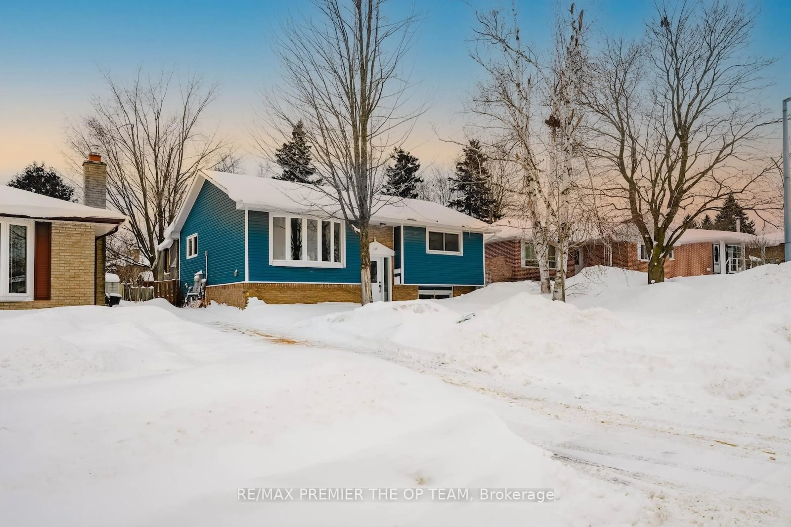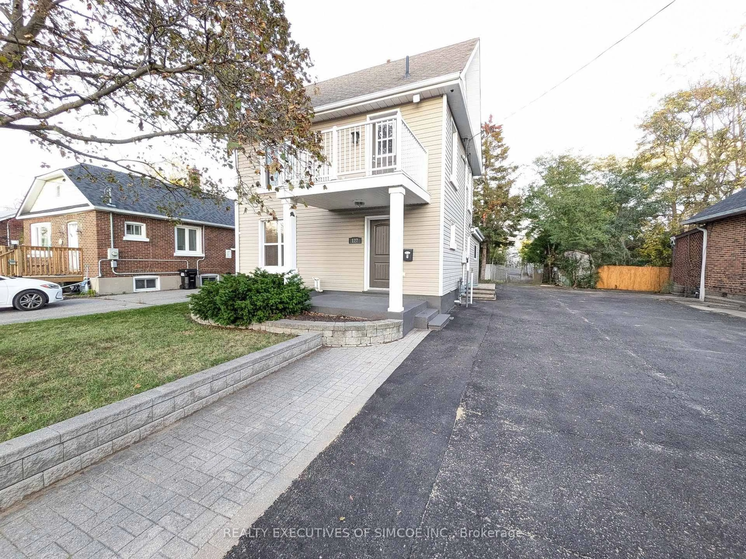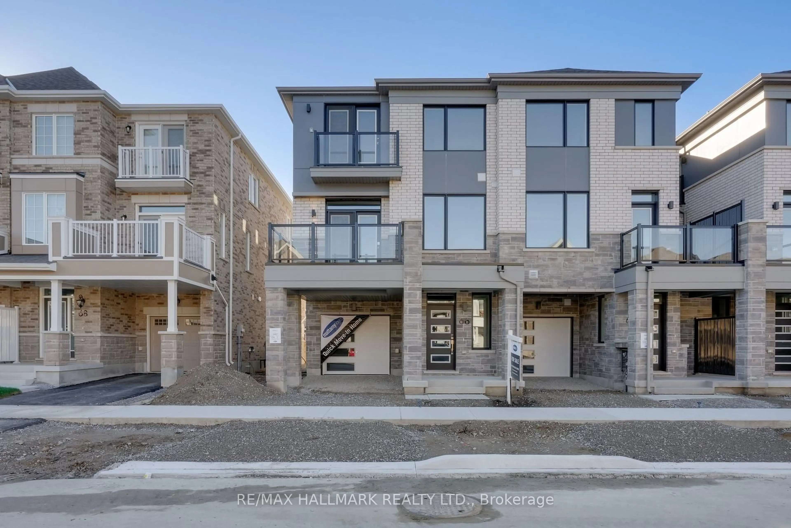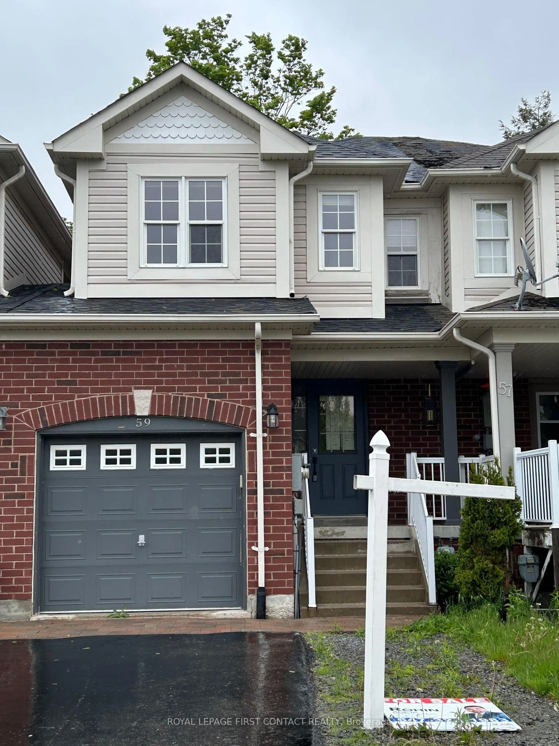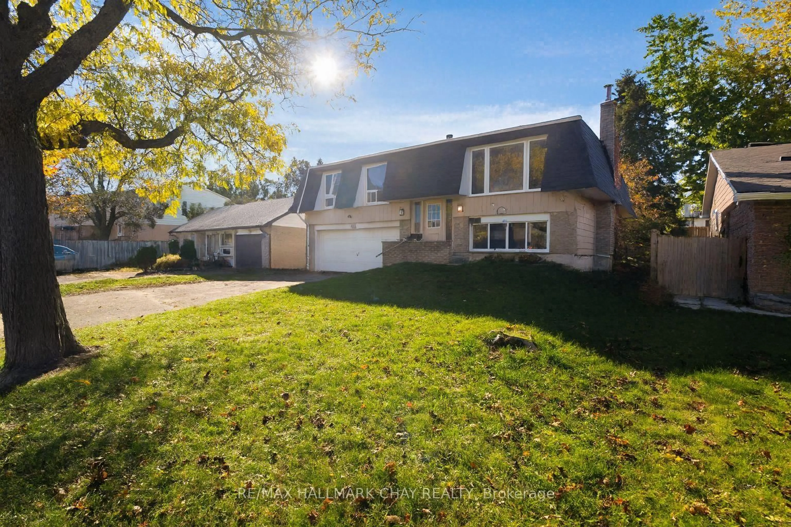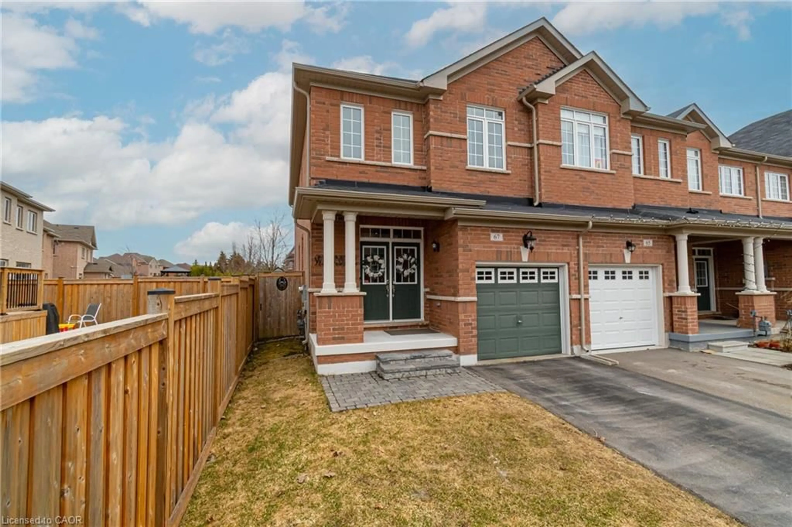Welcome to this beautifully upgraded 3-bedroom, 3-bath end-unit townhouse located on a quiet, family-friendly street in Barries sought-after Georgian Drive neighbourhood. This spacious home feels more like a detached home, offering generous living areas, oversized bedrooms, and modern finishes throughout. The kitchen has been fully upgraded with custom cabinetry and a functional centre island, perfect for entertaining. The basement is newly finished and includes a brand-new full bathroom, adding valuable extra living space. Outside, enjoy a large, fully fenced backyard with a spacious deck ideal for relaxing or hosting. Additional updates include a new A/C unit (installed in 2024) and extensive interior enhancements that showcase pride of ownership. Walking distance to Royal Victoria Hospital, Georgian College, great schools, parks, and bike trails, and just minutes to Lake Simcoes beaches and outdoor amenities. Quick access to Hwy 400 and Hwy 11 makes commuting easy. A rare opportunity to own an end-unit that combines the comfort of a detached home with the convenience of a central Barrie location.
Inclusions: All Electrical Light Fixtures, Stainless Steel Fridge, New Built-in Dishwasher, Built-In Stove and Fan, Microwave, Clothes Washer and Clothes Dryer.
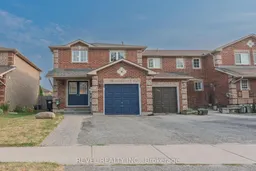 31
31

