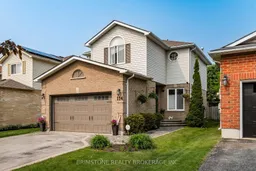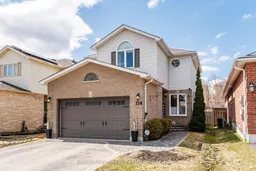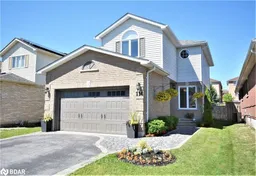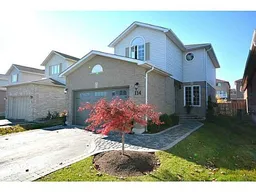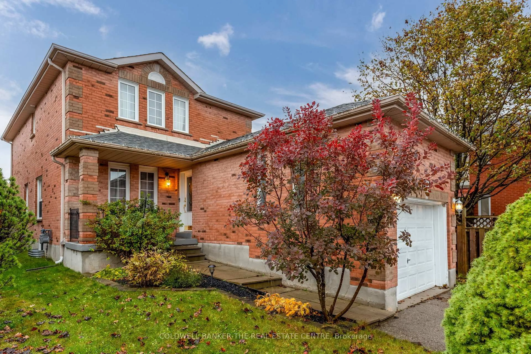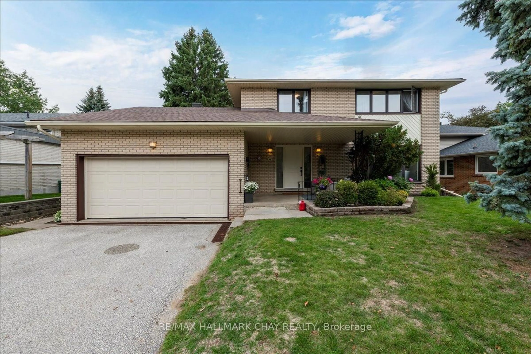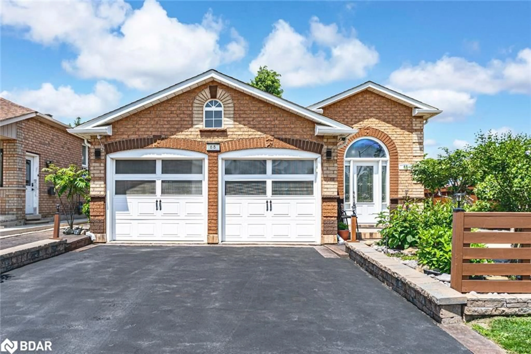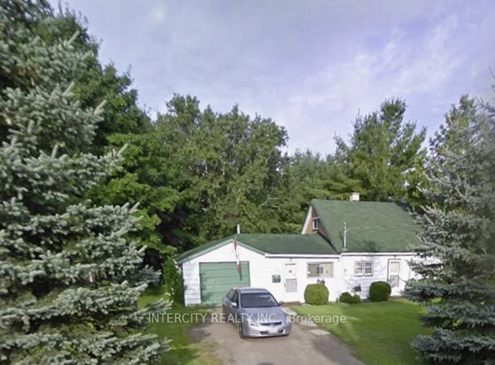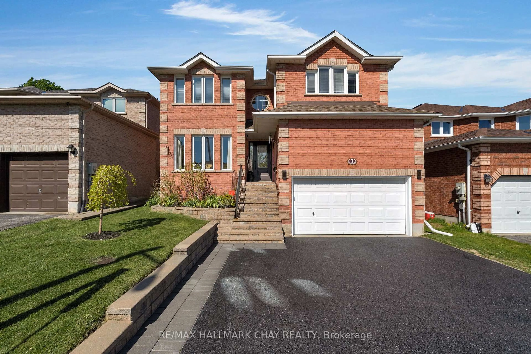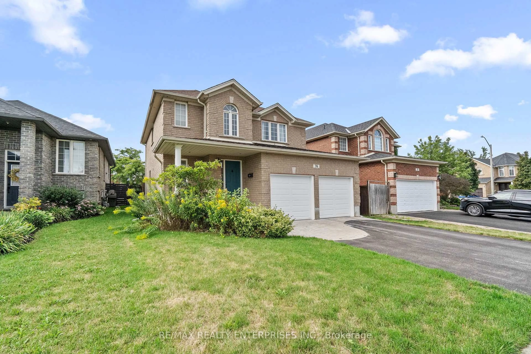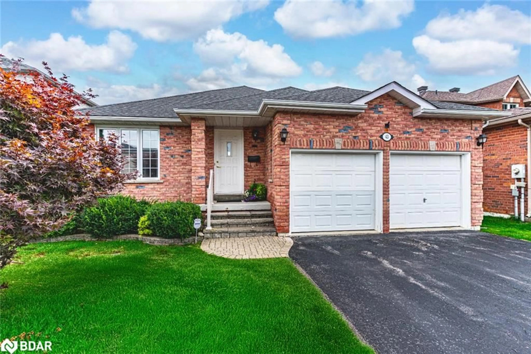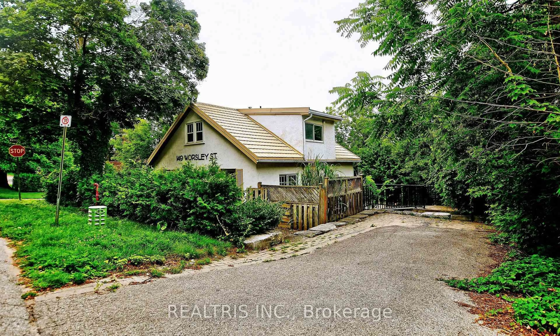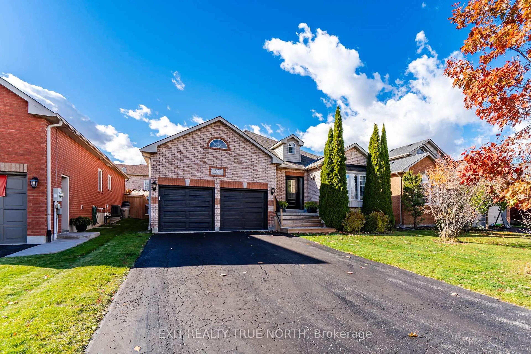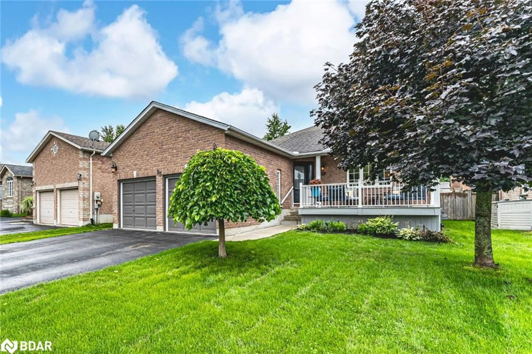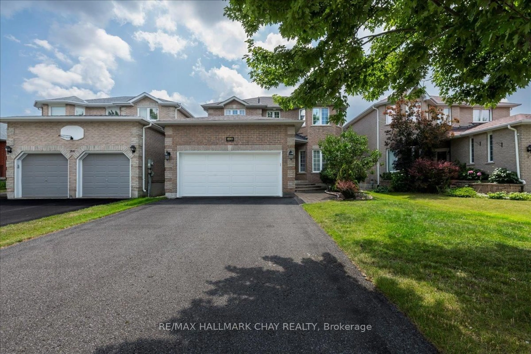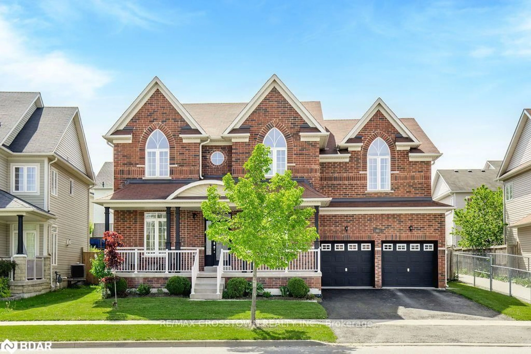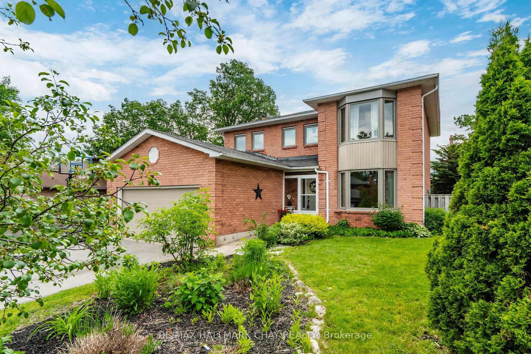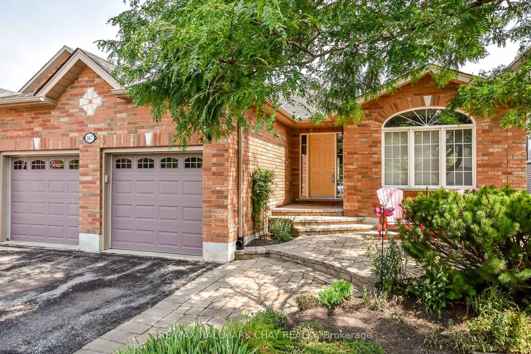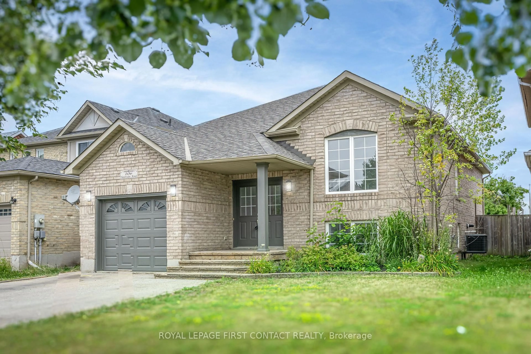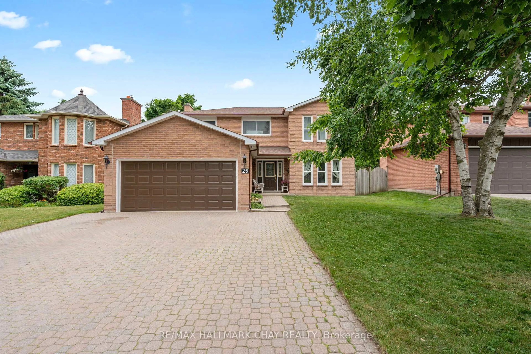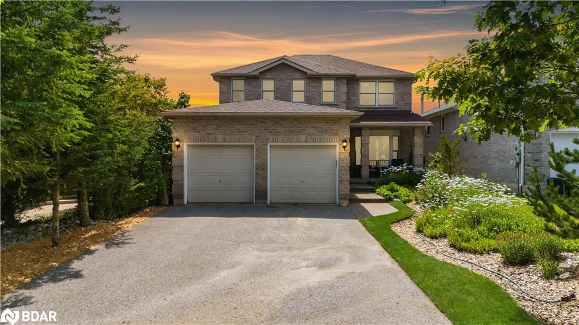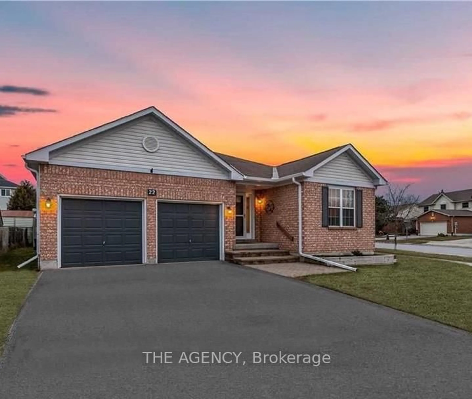STUNNING 161 FOOT DEEP LOT!!! Welcome to this beautiful sunny two story three bedroom, three bathroom detached home located in a desirable family oriented area known for its excellent location and schools that promises both comfort and community. Perfectly maintained, with pride of ownership showing from inside to the lovely exterior, this home offers three generously sized bedrooms with a primary bedroom that boasts double door entry, a full en-suite bathroom with separate bath tub and shower as well as a walk in closet. This home showcases a dining room combined with a great sitting area and a beautiful open concept kitchen with plenty of cupboard space and an airy, light-filled layout perfect for gathering and entertaining. From the family room with a cozy fireplace, step outside to a sprawling 161 foot deep, fully fenced backyard, a true outdoor oasis featuring ample space for your pets, children and backyard barbeques, with this size lot you can even plan your future pool. Definitely a yard designed for both play and entertaining, this elegant property is truly a rare find. The double driveway and attached garage provide convenience and curb appeal, while the recreation room in the basement offers the perfect spot for family gatherings or quiet relaxation. Please check out the video and additional photos.
Inclusions: Fridge, Stove, Dishwasher, Washer, Dryer.
