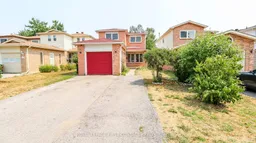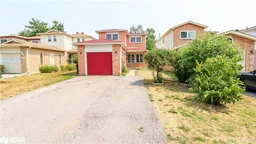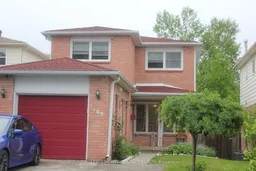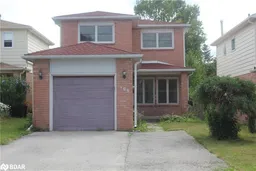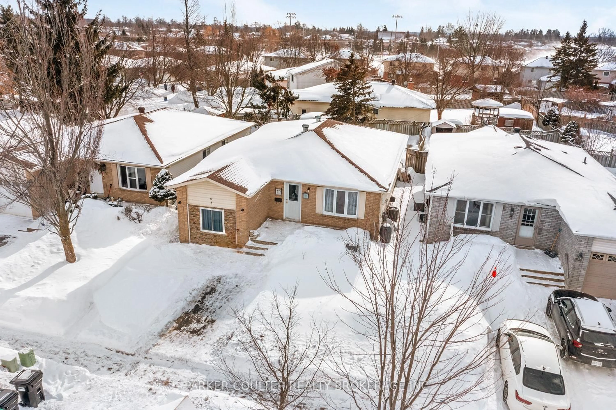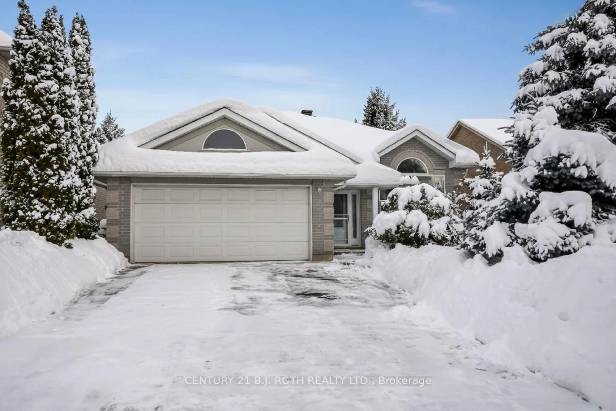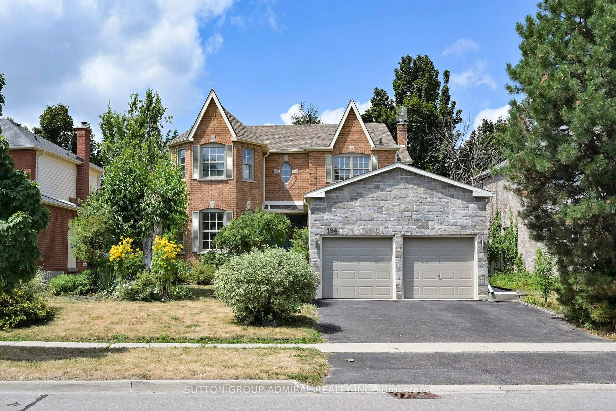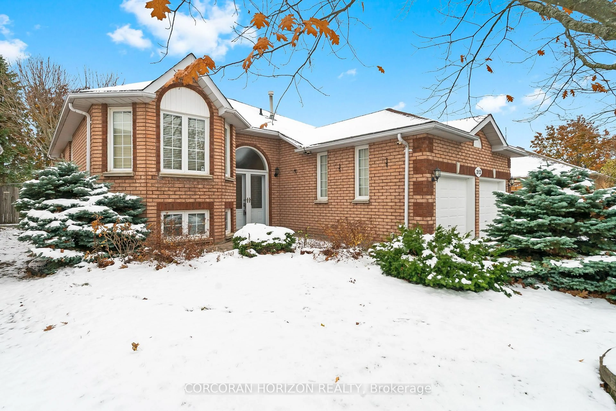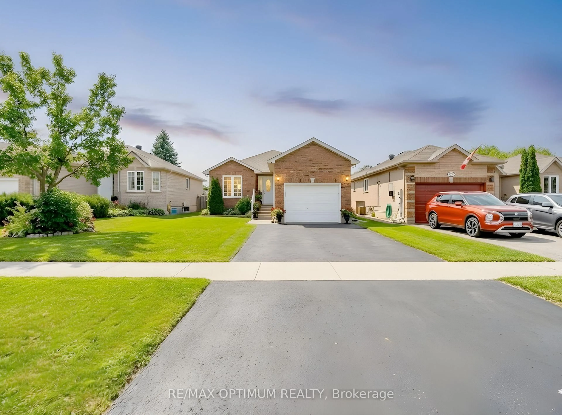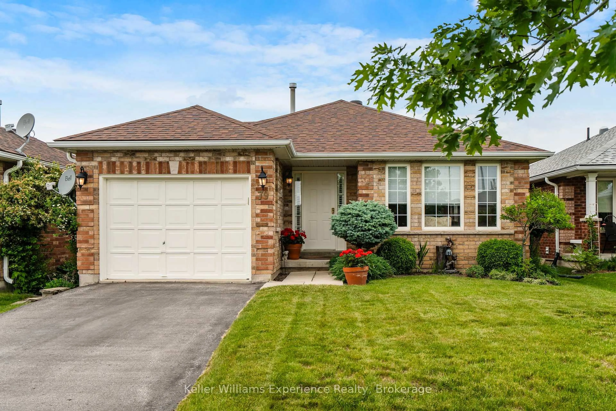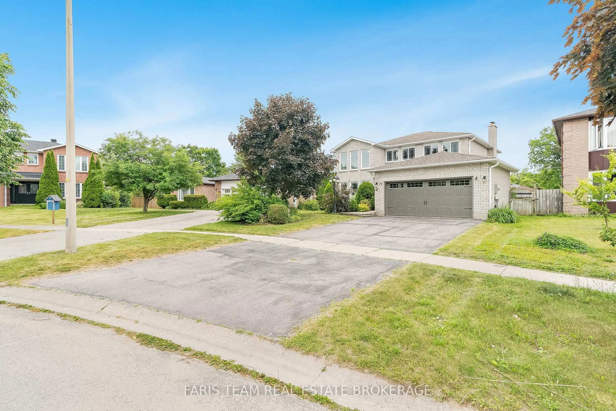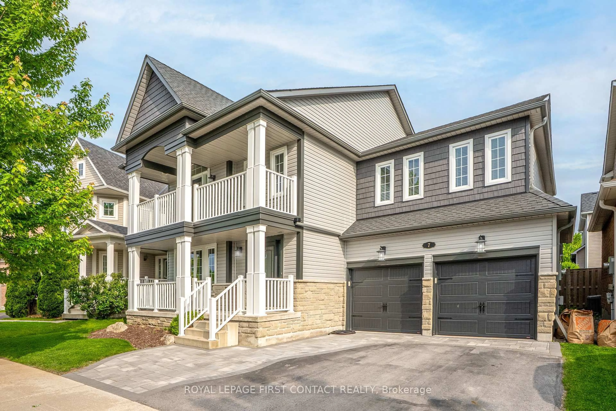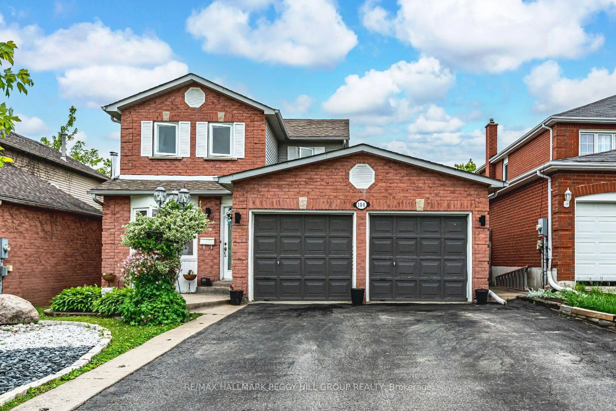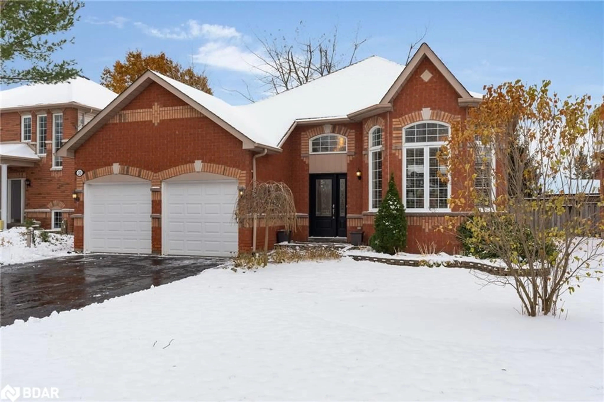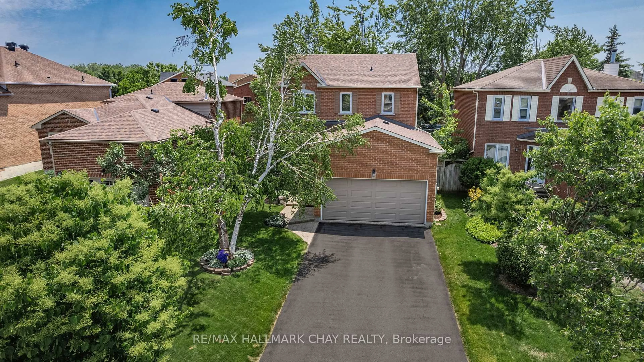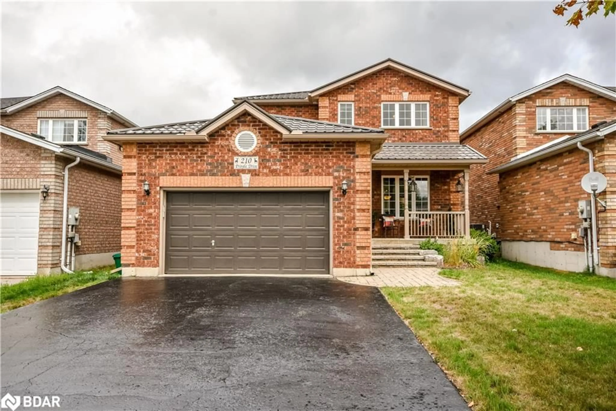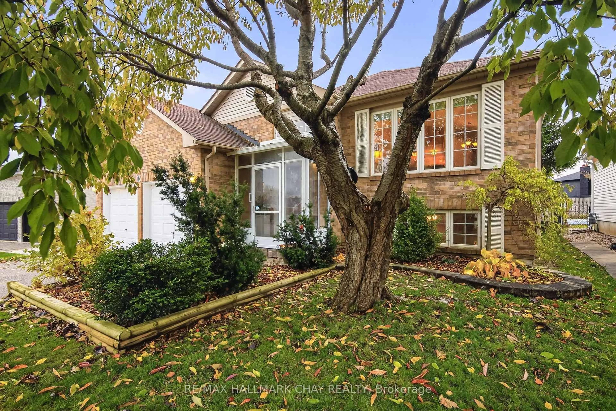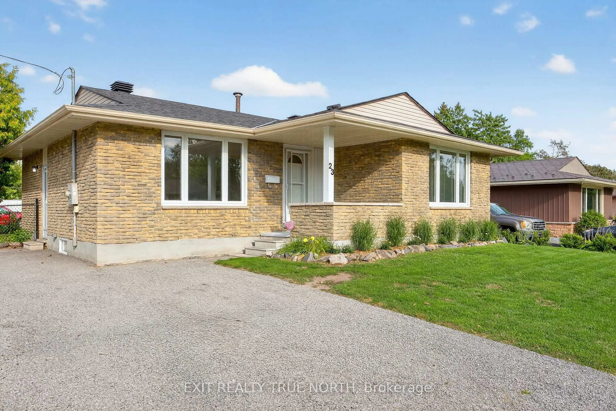Tucked into a family -friendly neighborhood, this home feels like the perfect starting place for new beginnings. Imagine mornings with coffee in your freshly updated kitchen, sunlight pouring across brand-new floors, and the soft glow of upgraded lights fixtures setting the mood for every moment. Set on a generous lot, there's room to spread out and enjoy the outdoors - from downstairs, the rec room offers endless potential, whether is becomes the ultimate man cave, a play space for the kids, or a cozy movie-night retreat. Inside, every detail feels fresh. The main level has been fully updated with new cabinets, countertops, flooring, and lighting, while bathrooms shine with new vanities and hardware. With a driveway that easily holds 4-5 cars, there's always space for family and friends. And for those looking for a move-in ready lifestyle, a complete furniture and décor package is also available for purchase - making it even easier to settle in and feel at home. When it's time to head out, everything you need is close by - schools, quick highway access, the GO Station, and Barrie's downtown core just minutes away. This is the kind of place where first-time buyers and small families can imagine not just living, but truly belonging.
Inclusions: Dishwasher, Dryer, Gas Stove, Refrigerator, Washer
