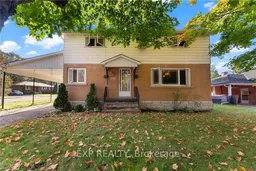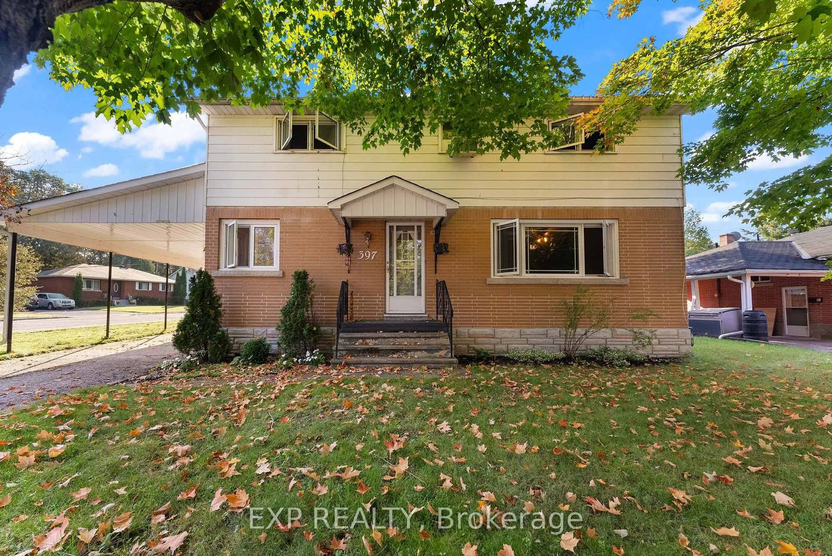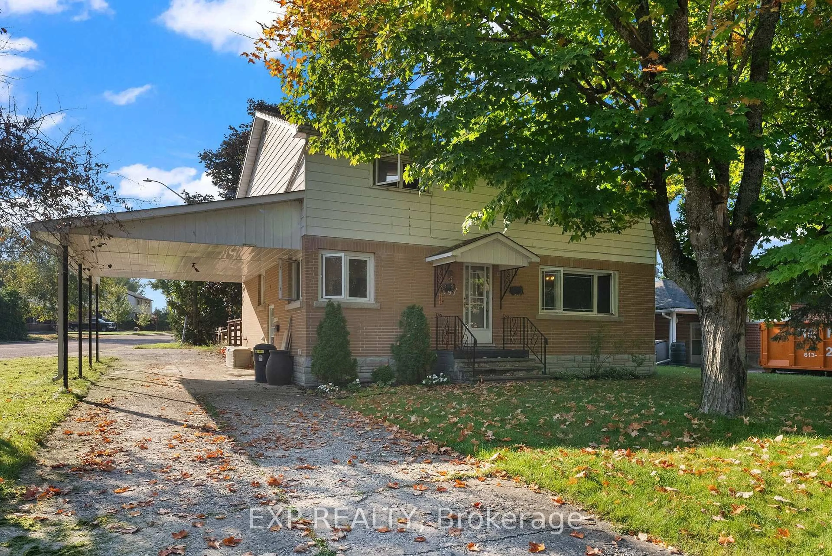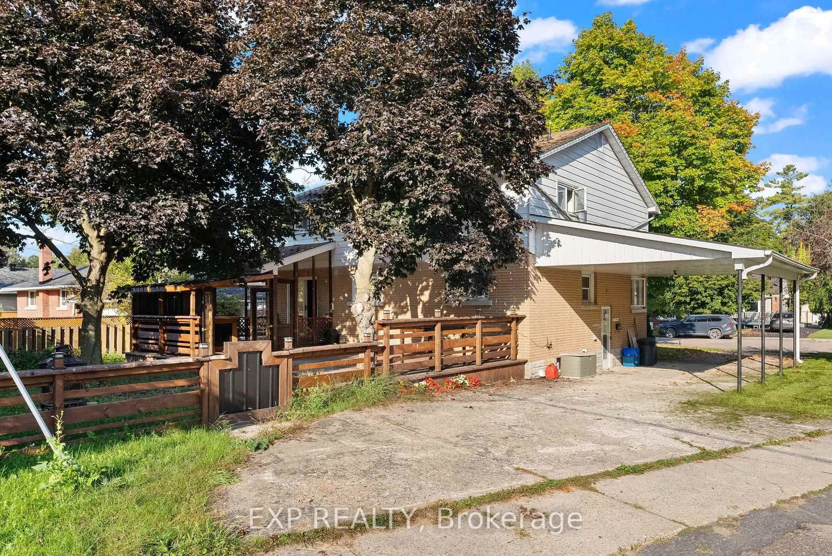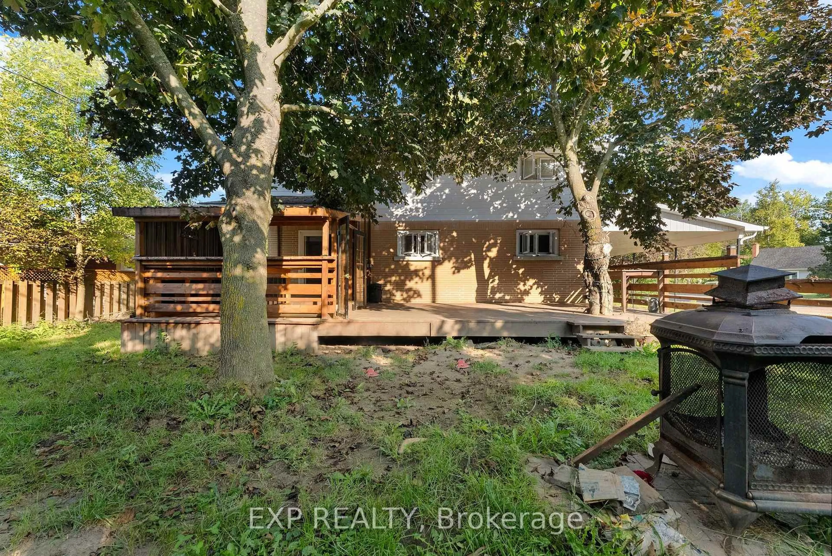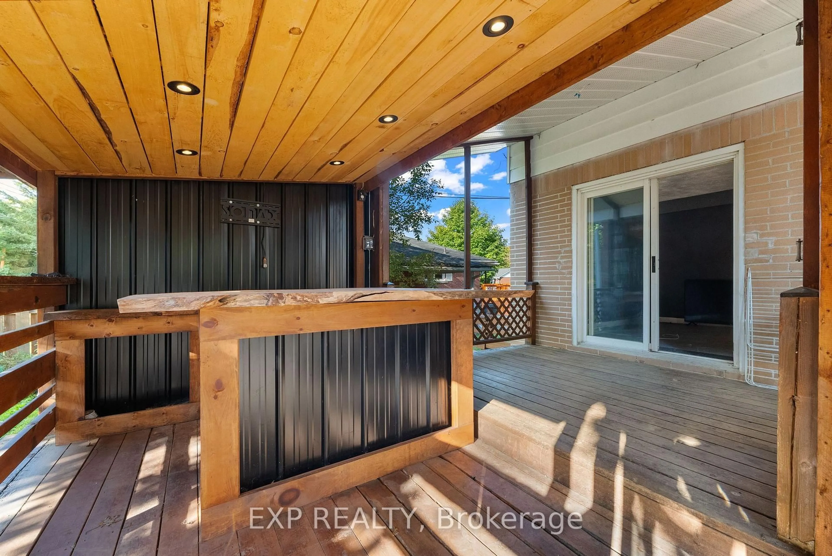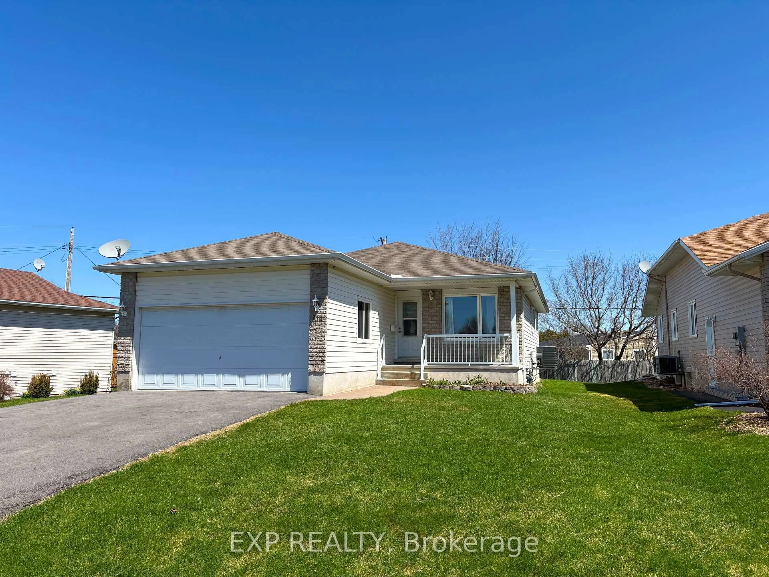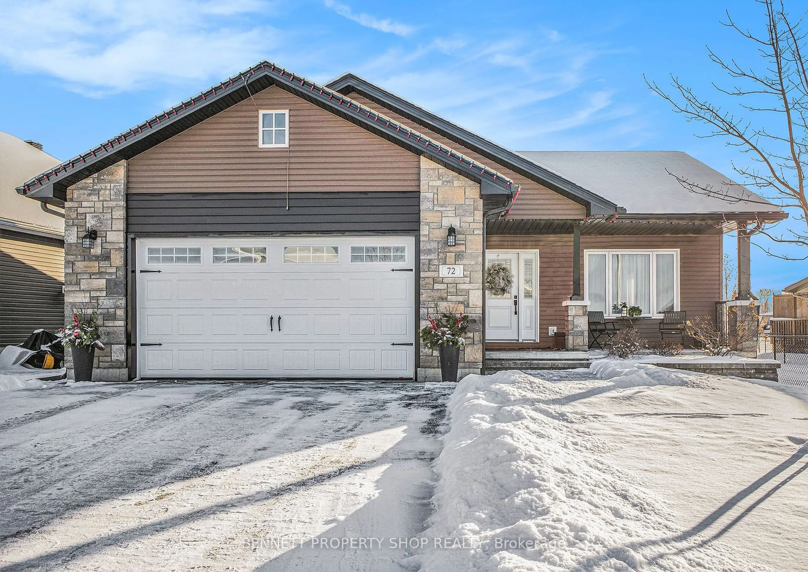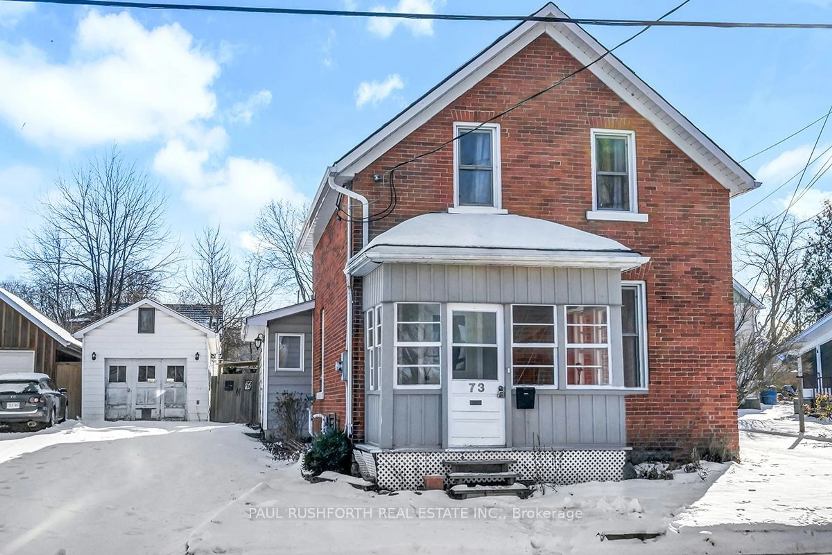397 CHARLES Ave, Renfrew, Ontario K7V 3J2
Contact us about this property
Highlights
Estimated valueThis is the price Wahi expects this property to sell for.
The calculation is powered by our Instant Home Value Estimate, which uses current market and property price trends to estimate your home’s value with a 90% accuracy rate.Not available
Price/Sqft$219/sqft
Monthly cost
Open Calculator
Description
Situated on a spacious corner lot on a quiet street in a prime location, this 6-bedroom, 3-bathroom home is perfect for DIY'ers and investors. The main floor offers a large dining area, family room, and a kitchen with an eating nook, along with a full bathroom and a convenient main-level bedroom. Upstairs, you'll find five additional bedrooms, with the option to use one as an office, gym, or media room, as well as a main bathroom and a 2-piece ensuite off the primary bedroom. Outdoors, the large deck, covered porch, and private fenced-in backyard provide an ideal space for entertaining. A side door from the carport leads to the full basement, offering additional potential. Renfrew's many amenities, including Renfrew Victoria Hospital, the new MY-FM Centre, and several parks and recreation trails, are easily accessible, along with downtown and the highway. This home represents a fantastic opportunity in a growing, community focused town full of possibilities. Book your viewing today! Please note, the property is being sold in as-is, where-is condition without any representations or warranties by the seller.
Property Details
Interior
Features
Main Floor
Dining
2.87 x 1.65Dining
4.41 x 4.11Br
3.25 x 2.54Living
6.22 x 3.14Exterior
Features
Parking
Garage spaces 1
Garage type Carport
Other parking spaces 2
Total parking spaces 3
Property History
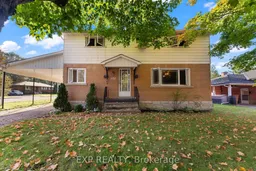 27
27