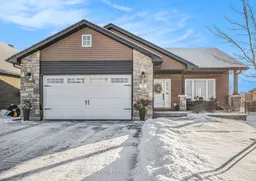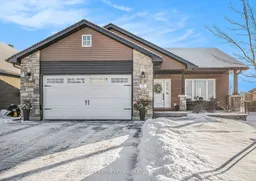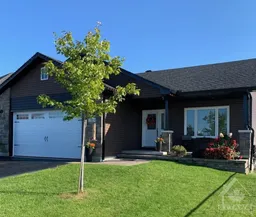This custom-built home in the charming town of Renfrew shows pride of ownership and has been meticulously maintained. The main floor open concept offers an inviting space for both relaxation and entertainment. Its spacious living area seamlessly flows into the generous dining room and boasts a chef's kitchen with large island, providing both functionality and style. The sprawling lower level offers flexibility with even more living space. You can have it all, whether you need additional bedrooms, hobby space, family room, or home office. The main floor side entry could also be used to create a secondary dwelling unit in the lower level, or for multi-generational families. Convenience is key with main floor laundry, entry from the garage, and access to the yard. In warmer weather, enjoy time outdoors on the covered side deck, in the fully fenced backyard overlooking the park, or greeting your neighbours from the front porch. Make this your next home, nothing to do but move in and unpack!
Inclusions: microwave/hood fan as-is, dishwasher






