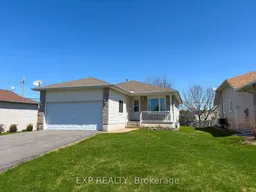Embrace the warmth of home in this lovely neighbourhood, perfectly suited for retirees or a small family seeking comfort and community. This well-cared-for 2-bedroom, 1-bath residence features a double paved driveway and an attached garage, providing a blend of convenience and character. Step inside to discover a large galley kitchen that opens into a spacious dining area, ideal for sharing meals and making memories. The large windows fill the rooms with an abundance of natural light, creating an inviting and cheerful atmosphere. Patio doors gracefully connect the living room and dining area, leading to a newer back deck that overlooks a cozy, smaller backyard, an ideal spot for enjoying gardening and quiet evenings. With a main floor laundry room offering direct access to the garage, this home perfectly balances practicality with charm. The perimeter walls in the basement are finished and the 2nd bathroom is plumbed-in. Seize this opportunity to claim your slice of comfort, schedule your viewing today, as this delightful gem wont last long on the market!
 20
20


