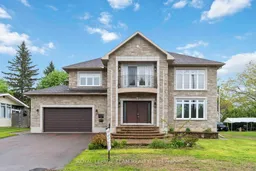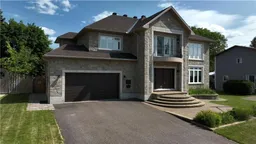Welcome to the 215 Stevenson Cres! A extraordinary custom-built residence offering 5 BEDROOMS, 6 BATHROOMS (4 Full, 2 Partial) NEARLY 6,500 SQ/FT (matterport attached) of beautifully designed living space. Perfectly situated on a 74 FT x 98 FT lot in a quiet cul-de-sac within a sought-after single-family neighbourhood, this home combines elegance, functionality, and prime location just minutes from downtown Renfrew. The grand foyer sets the tone with a stunning circular staircase and a breathtaking two-storey open-air atrium that fills the home with natural light and promotes exceptional ventilation. The gourmet kitchen is a showstopper, featuring gorgeous countertops, abundant natural light, and plenty of custom cabinetry ideal for any passionate home chef. All five bedrooms are generously sized and include custom-designed closets. The luxurious primary suite boasts a cozy gas fireplace, an oversized walk-in closet with built-ins, and a spacious spa-inspired ensuite. The second bedroom features its own private ensuite, while the third and fourth bedrooms share a well-appointed Jack-and-Jill bathroom perfect for family living or guests. The main floor has an in-law suite with a full bedroom + bathroom. Downstairs, the expansive finished basement offers endless possibilities with a large entertainment area and a semi-finished home theatre. Hardwood and ceramic flooring add style and durability throughout.This is a rare opportunity to own a truly impressive home offering space, comfort, and timeless design in a peaceful, family-friendly community. Dual natural gas furnaces and central air conditioners ensure efficient, year-round climate control across the expansive layout.
Inclusions: 2 HVAC's, 2 AC's, Fridge, Stove, Dishwasher, Microwave, Hoodfan, Washer, Dryer





