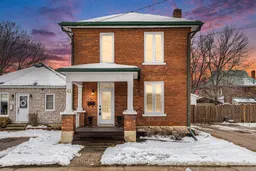Welcome to 41 Bonnechere Street North in Renfrew! This beautifully maintained & move-in ready home is nestled on a charming street in the town of Renfrew. Boasting 4 bedrooms, and 2 bathrooms across two stories, including a bedroom with direct access to a sunroom. The main level features a spacious kitchen, with stainless appliances, and a kitchen island that's perfect for a breakfast bar. Additionally, you'll find a dining room and living room, completed with a cozy fireplace that's ideal for relaxing at the end of the day. A powder room and main level laundry access rounds out the first floor. Upstairs, you will find a primary bedroom, as well as three additional bedrooms. This property offers additional storage in the basement, complemented by a large heated detached 1-car garage and extended driveway that can fit up to 4 additional cars. To finish everything off, the backyard features a wooden deck, is fully fenced & offers plenty of space for gardening, entertaining on weekends and enjoying the sunshine. Located on a quiet street, this home is steps away from everything you need: shopping, schools, parks, hospitals, the Bonnechere River, and more. Don't miss out on this delightful property!
Inclusions: All appliances except for the two BBQs, The pergola outside, All nailed in window coverings, Shed in the backyard
 37
37


