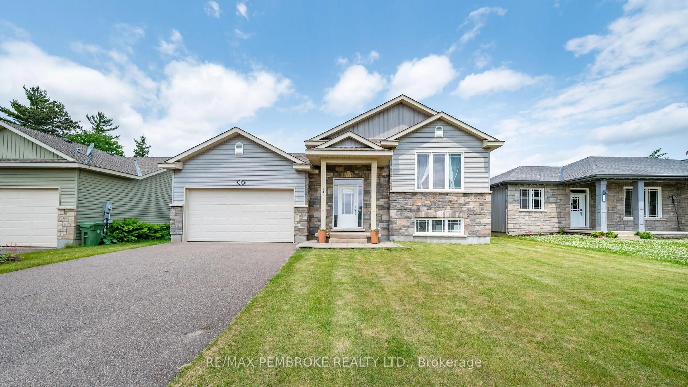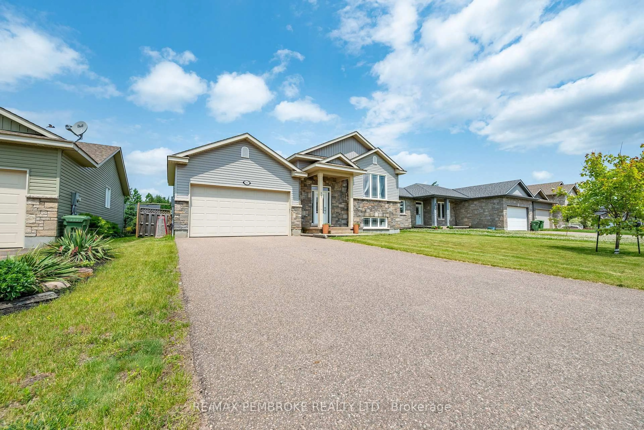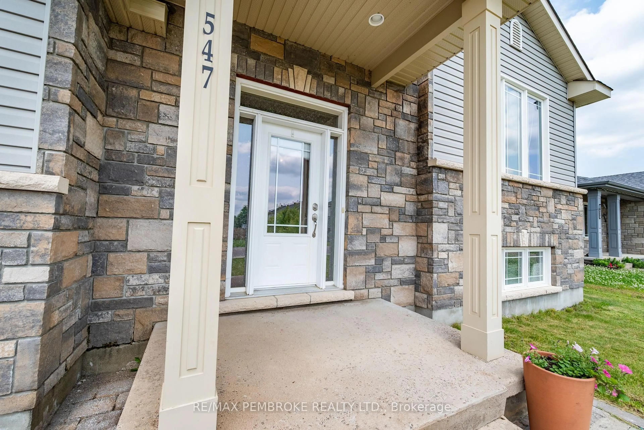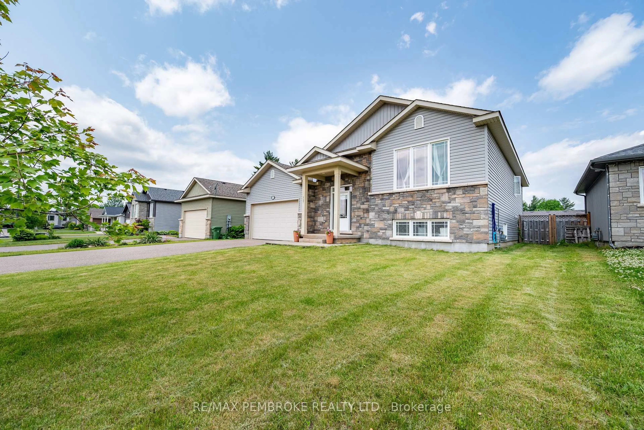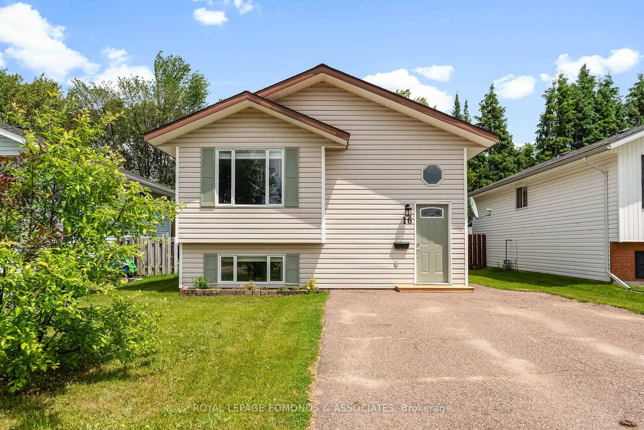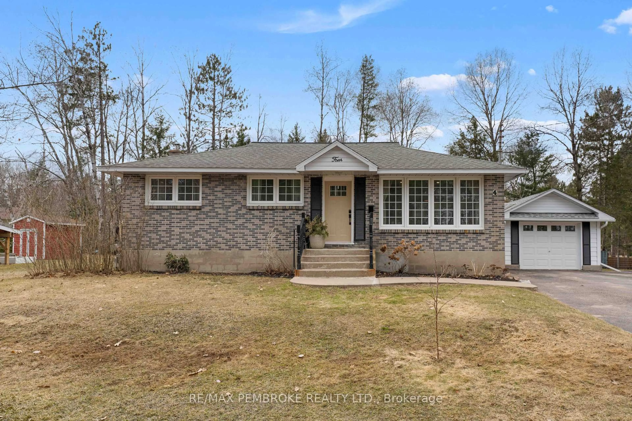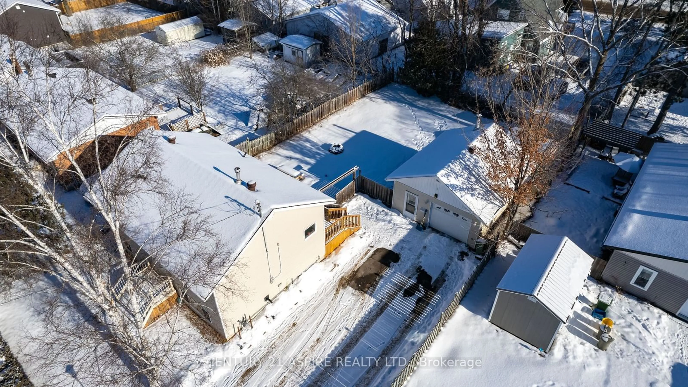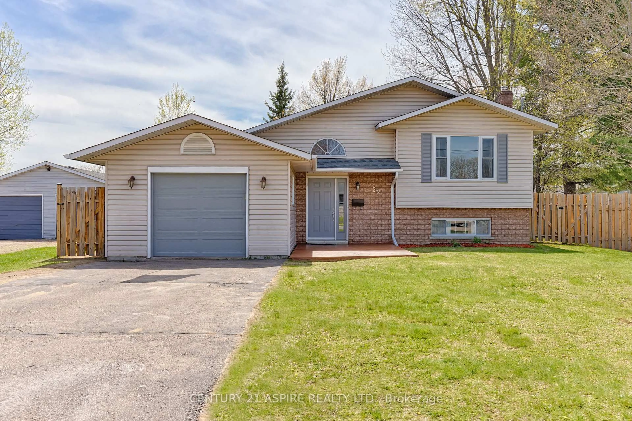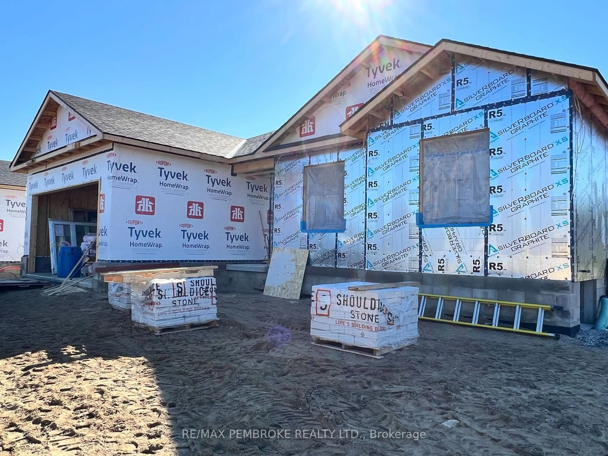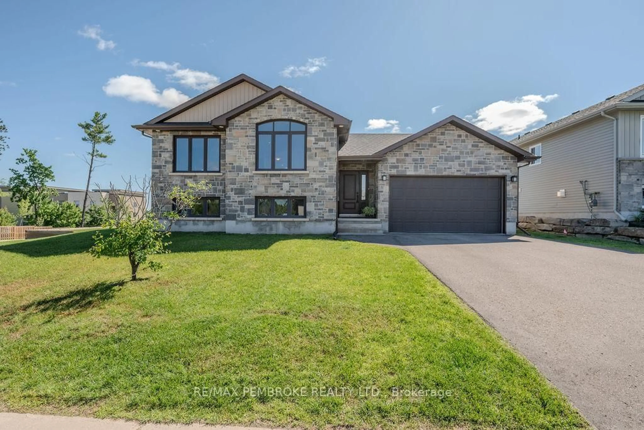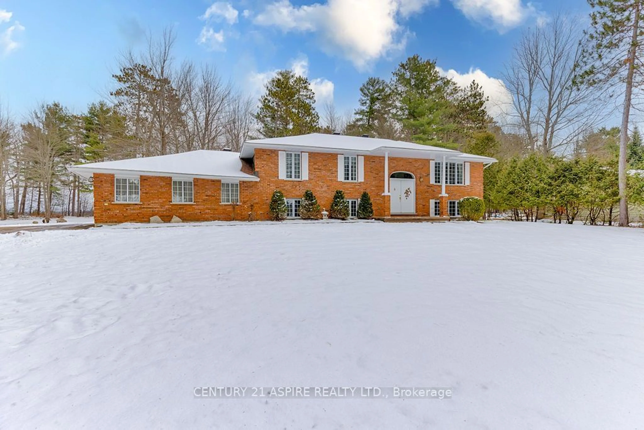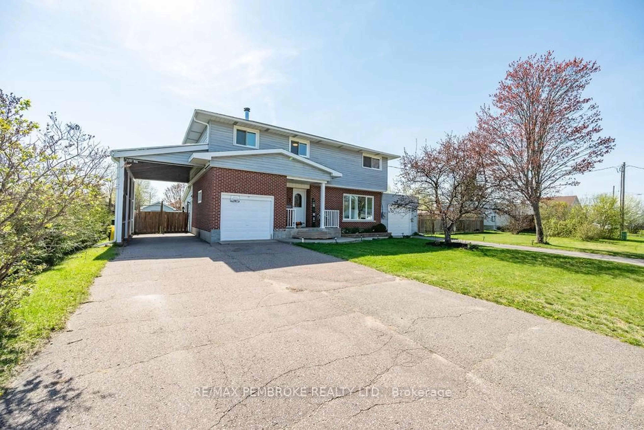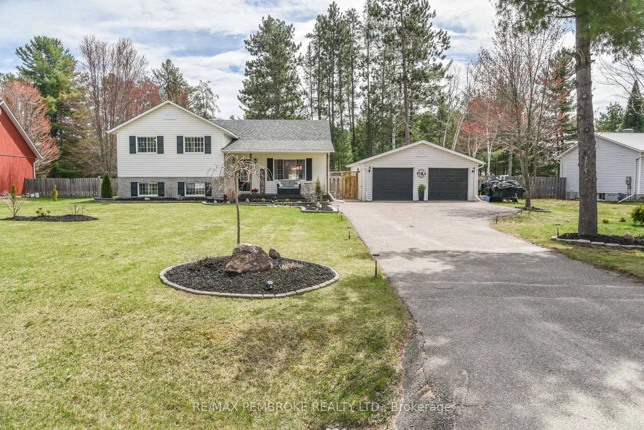547 Gardner Cres, Petawawa, Ontario K8H 0C4
Contact us about this property
Highlights
Estimated valueThis is the price Wahi expects this property to sell for.
The calculation is powered by our Instant Home Value Estimate, which uses current market and property price trends to estimate your home’s value with a 90% accuracy rate.Not available
Price/Sqft$472/sqft
Monthly cost
Open Calculator
Description
547 Gardner is a real beauty. Wait to you feel what 9ft ceilings can do to a space, open concept Living, Dining and Kitchen. The huge living and dining room can accommodate any setup at all. The kitchen includes a pantry to store all your goods. The 3 large bedrooms and main floor bath have exactly what you need, where you need it. The primary has a large walk in closet. The rec room is gigantic, and the storage is ample. This builder reinforces their poured concrete foundations, has 9 foot ceilings, R50 insulation in the Attic at the time of construction, an engineered flooring system, 125 amp Electrical Service. Located in the heart of Petawawa and in one of the hottest neighborhoods. 24 Hour irrevocable on all offers please
Property Details
Interior
Features
Upper Floor
Kitchen
3.35 x 3.05Dining
4.57 x 3.35Living
4.57 x 3.96Bathroom
3.14 x 3.963 Pc Bath
Exterior
Features
Parking
Garage spaces 2
Garage type Attached
Other parking spaces 4
Total parking spaces 6
Property History
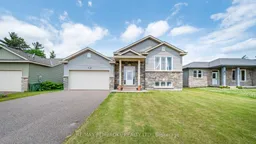 48
48
