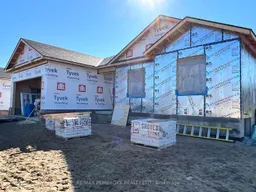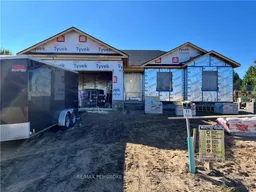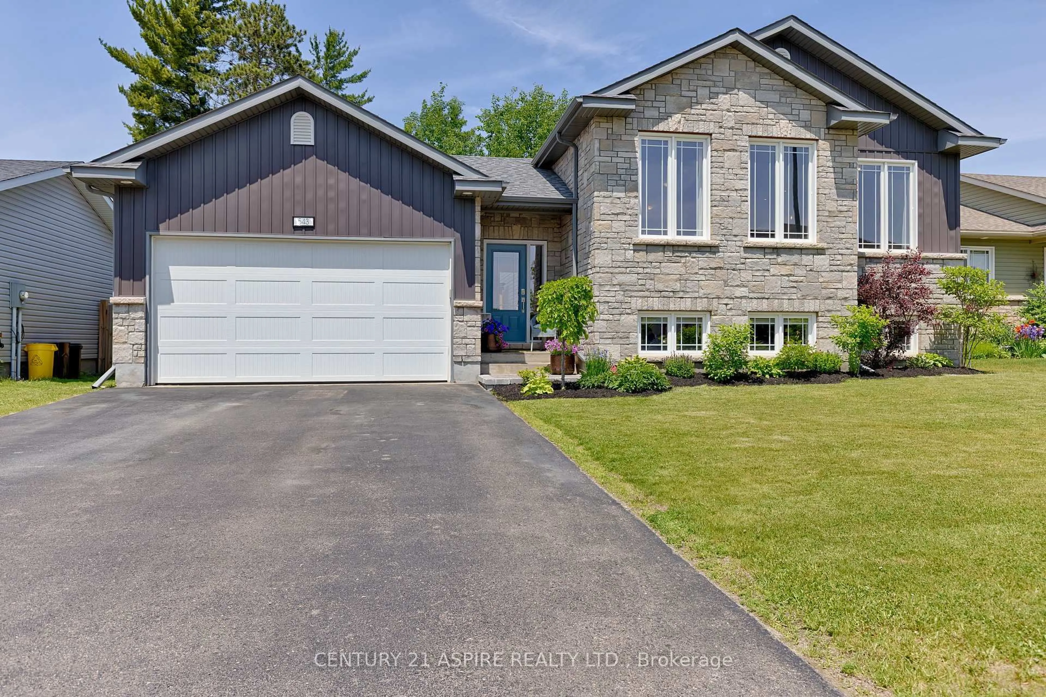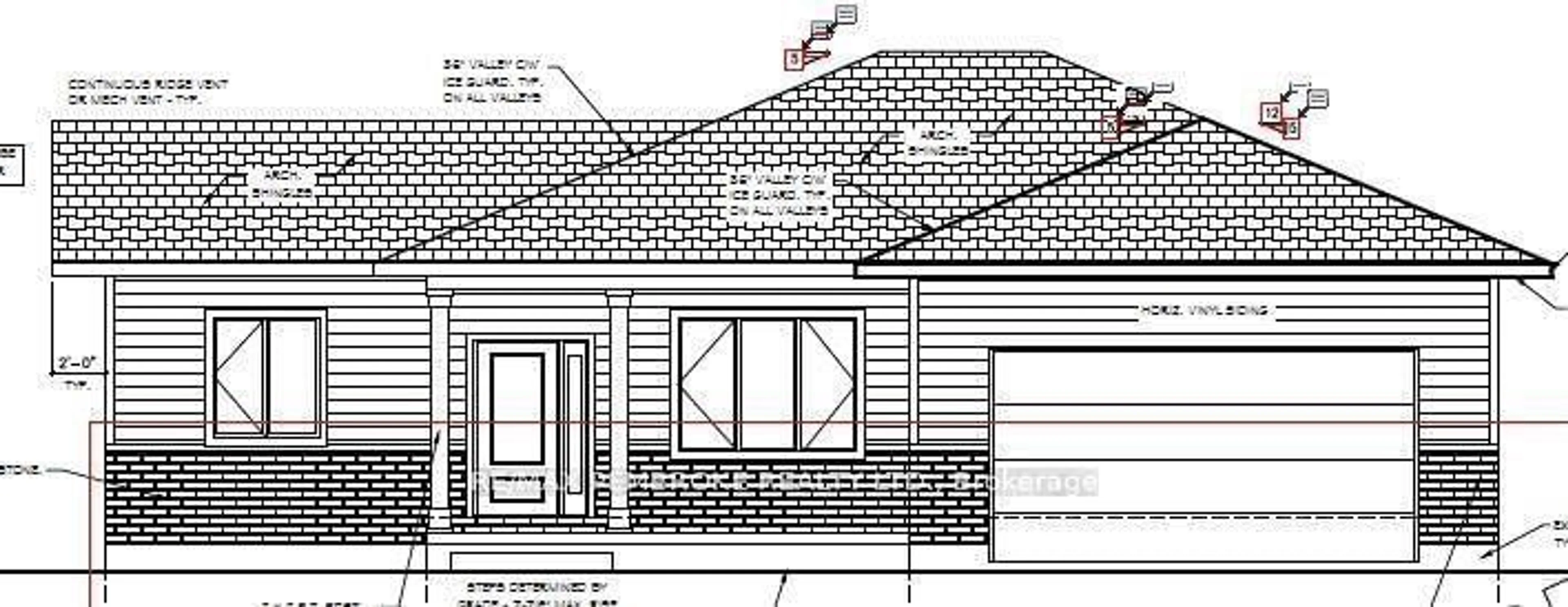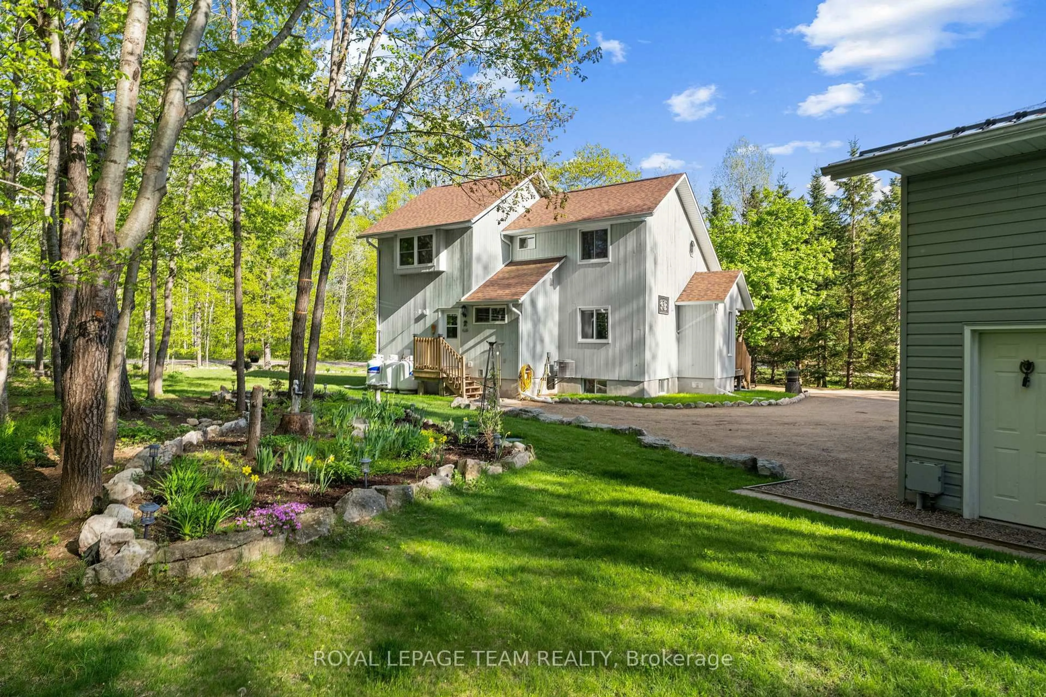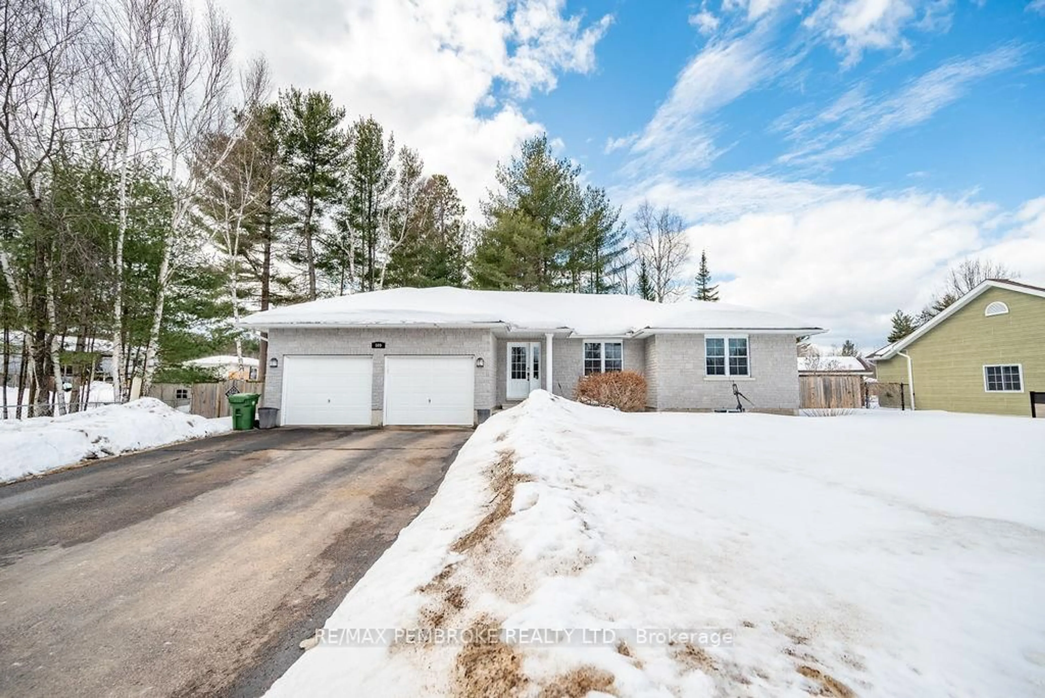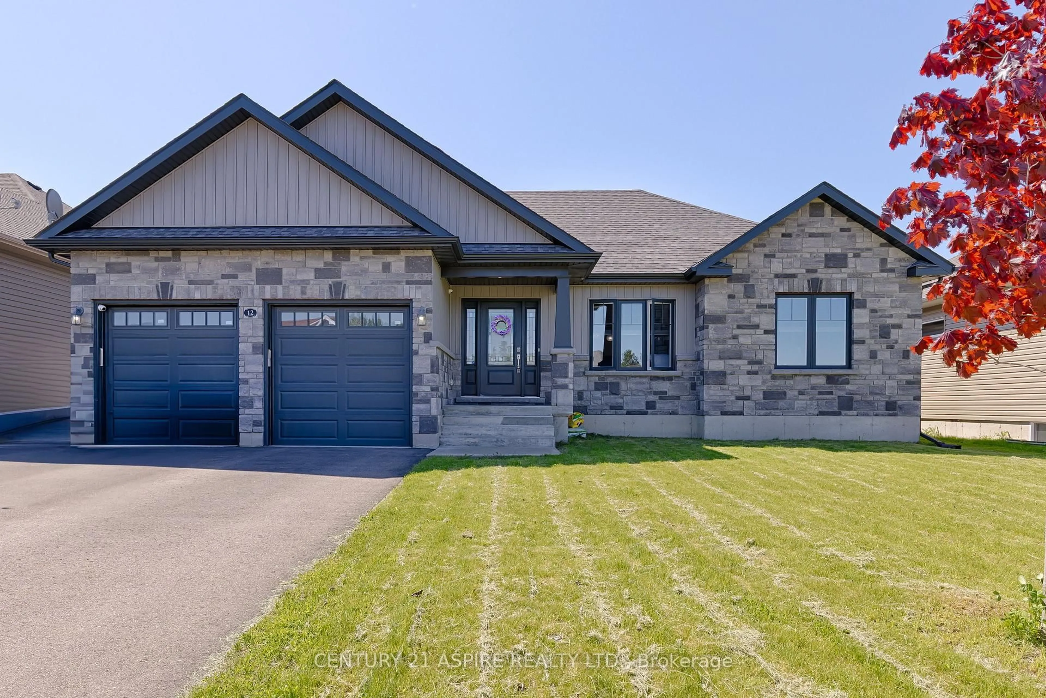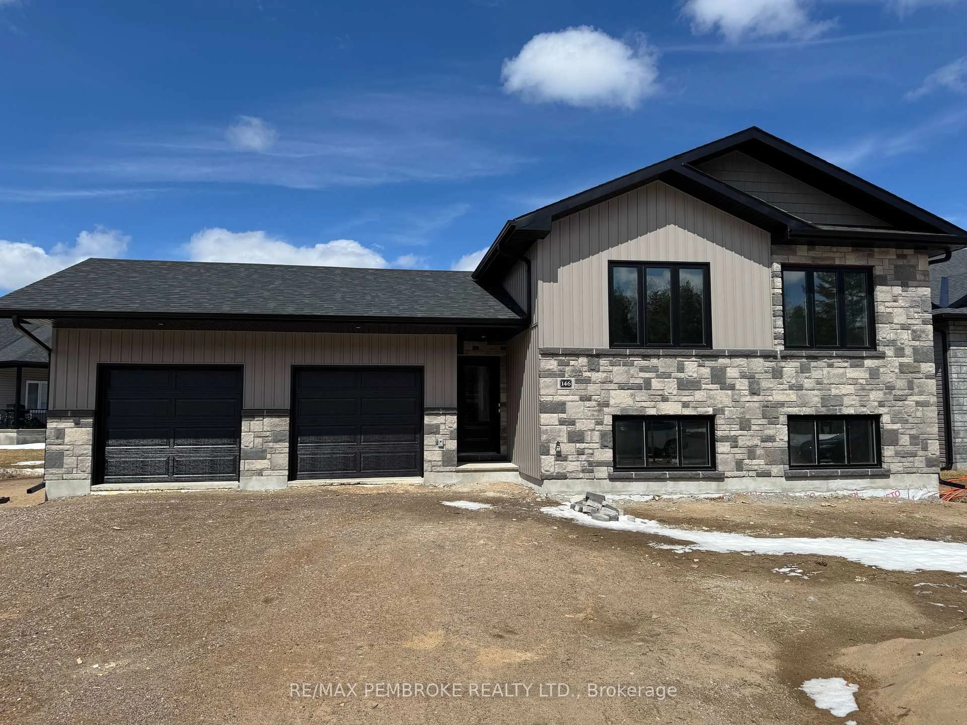Welcome to the Edinburgh Version 2 - a very spacious model, built by award winning builder Terry Waito Homes! Incredible new floor plan located in popular Portage Landing subdivision. The open concept main floor boasts the beautiful kitchen with island, bright dining area with patio door leading to the rear yard and covered back deck, the living room is perfect for relaxing & entertaining. The primary bedroom features an ensuite bathroom with double sink vanity, large walk-in closet as well as a patio door to the deck. Other features include 3 bedrooms on the main level, air conditioning, large windows, & more! Complete with a paved driveway & landscaped with topsoil & seeded front & rear yard. The lower level awaits your own personal design ideas for future living space. Tarion warranty enrolment included. Purchase price includes HST with rebates signed back to the Builder. Photos are of Edinburgh model on another lot; this house is not yet built. All offers must contain a 24 hour irrevocable. Actual usable floor space may vary from the stated floor area.
