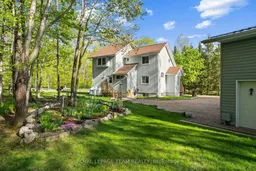Beautifully Updated Home & Dream Workshop on a Country Lot! Welcome to your perfect blend of comfort, convenience, and versatility. Located just moments from the highway and minutes to Garrison Petawawa, this exceptional property sits on a picturesque, tree-lined country lot that offers both privacy and easy access to everything you need. Walking distance to Percy Lake on the Petawawa River. Car enthusiasts, hobbyists, and tradespeople look no further! The massive 4-car workshop garage is truly a man cave dream. Featuring a built-in wash bay, heated interior, its own washroom, and wired for a hoist, this space is ideal for everything from serious projects to weekend tinkering. Two of the garage doors being oversized, ( 10 feet high) to allow a boat to be stored. The home itself has been beautifully updated with new windows and exterior doors, central A/C, stylish carpets and tile flooring throughout. The kitchen shines with quartz countertops, and the renovated ensuite adds a touch of luxury to the primary bedroom.Whether you're entertaining or enjoying peaceful evenings by the wood burning fireplace while surrounded by nature, this property offers the best of both worlds; country living with only a 6 minute drive to city convenience.
Inclusions: Stove, Fridge, dishwasher, washer, dryer, window blinds, Freezer in mudroom.
 49
49


