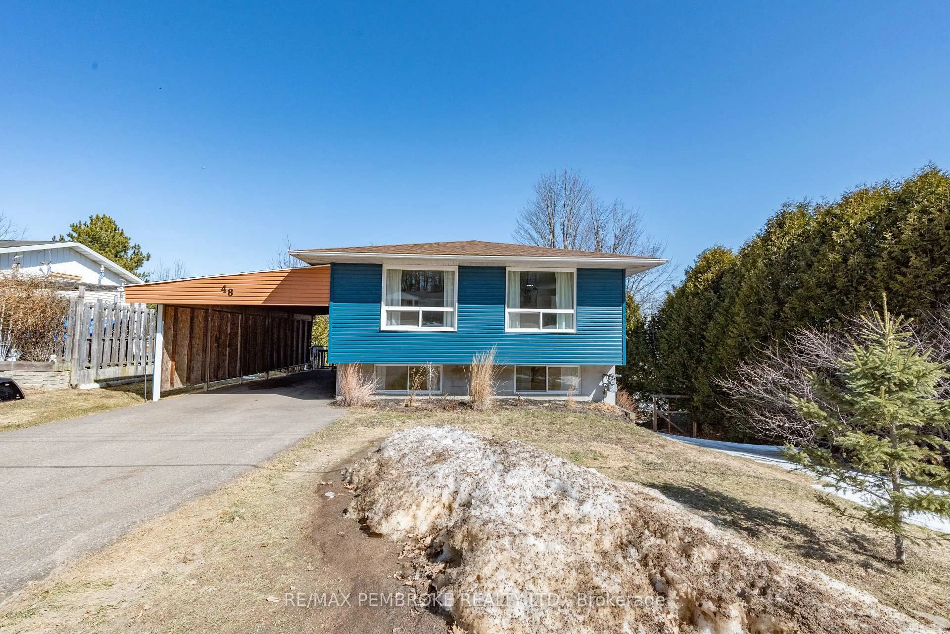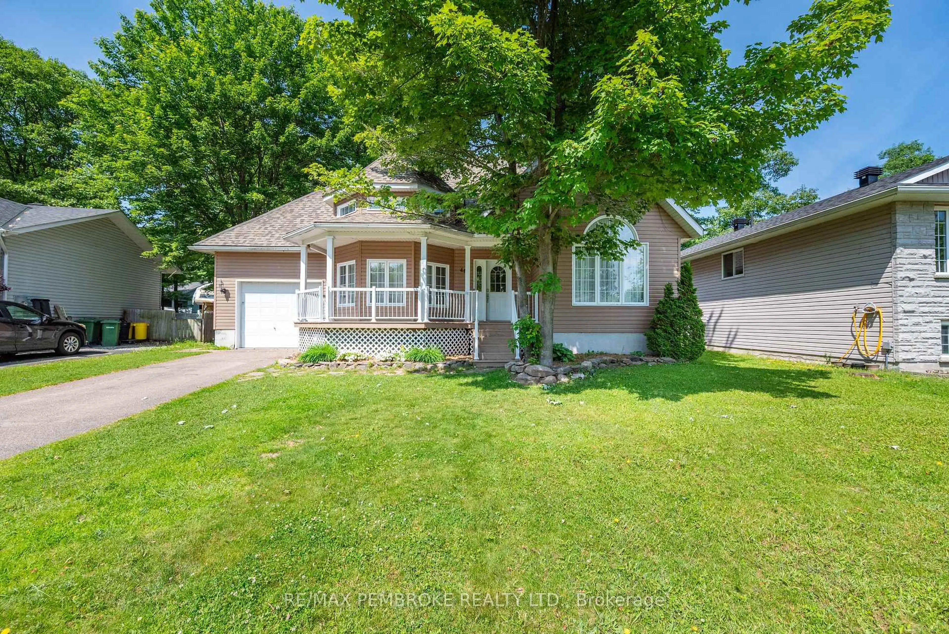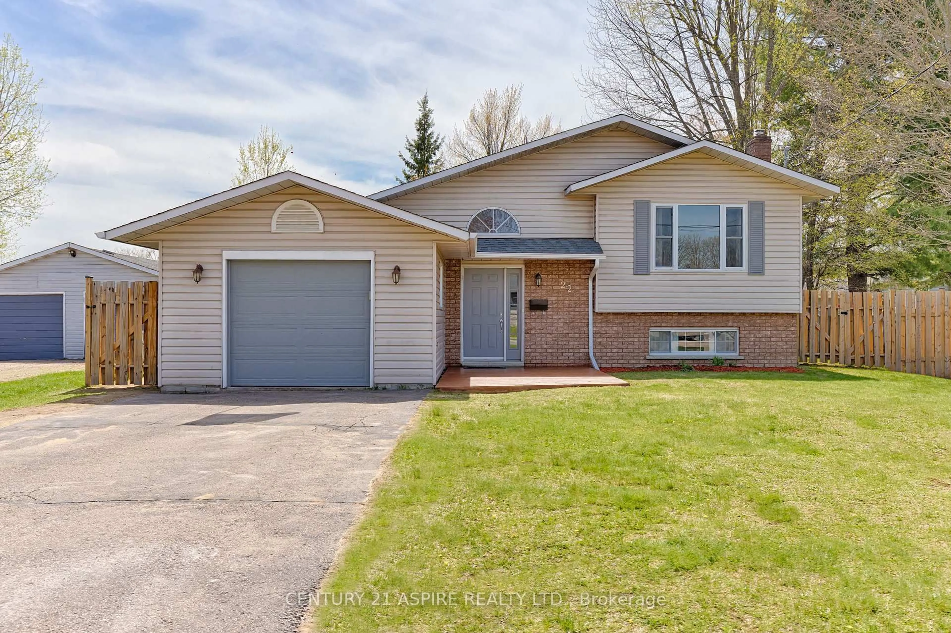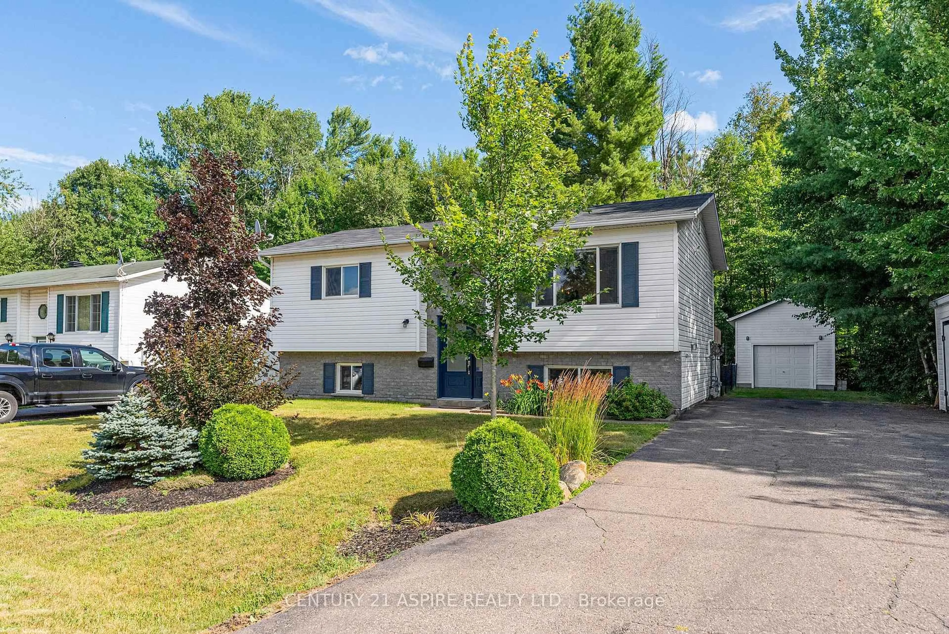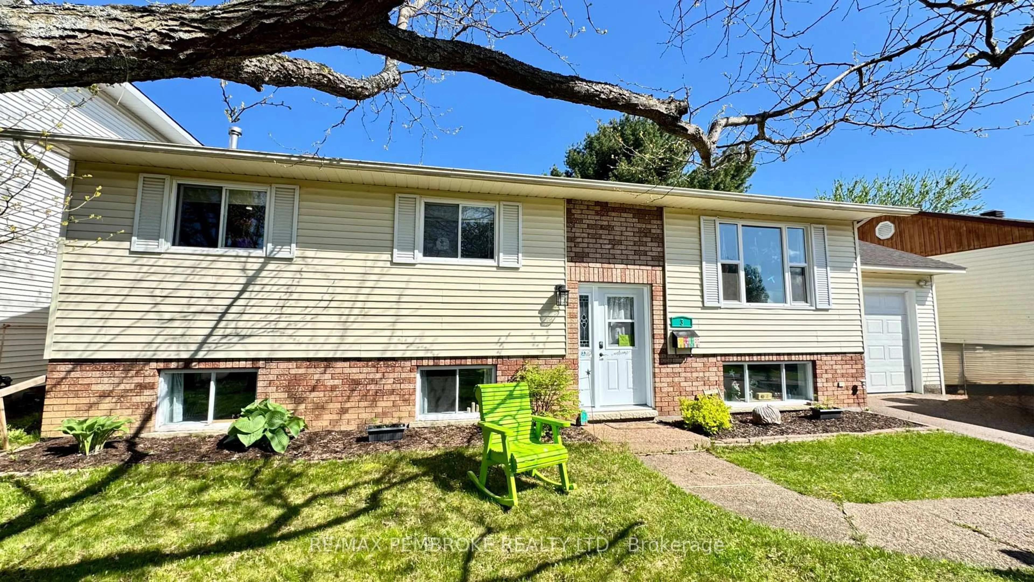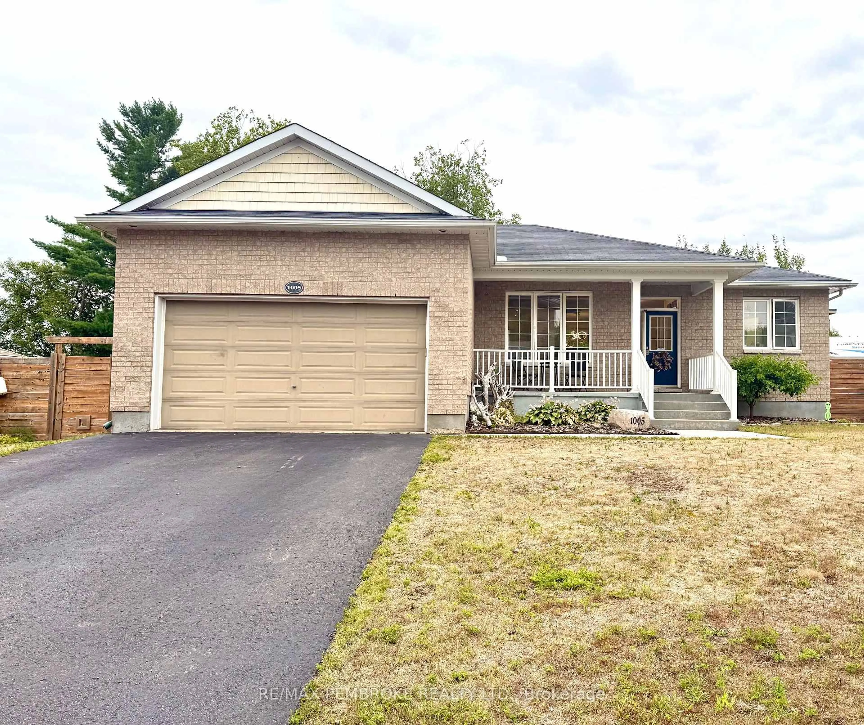Location, Location, Location! Spacious & very well maintained 2 storey family home situated in the heart of Petawawa just steps to schools, shopping, walking trails, parks, all local amenities and a short drive/bike ride to Garrison Petawawa. Offering 4 large bedrooms & 2 baths and a fantastic lot, this house is going to feel like home the moment you see it! The stone walkway leads to a beautiful covered porch & into a warm, bright space. The Living room offers large windows and laminate floors, and the dining room can easily accommodate large table. The galley style kitchen w/tons of modern cabinets & counter space, overlooks a truly amazing oversized yard. Lovely sunroom can be found off the kitchen, a perfect place to enjoy warm evenings (without bugs). 2nd level features an incredible primary bedroom with cozy wood fireplace (WETT certified Apr 2025) & his/hers closets. 3 additional oversized bedrooms (freshly painted), with laminate flooring & main bathroom complete the 2nd Level. The lower level is finished with a family room, laundry room, 3 pce bath and SAUNA. Outside you will find 2 attached garages (one on either side of the home) one with a bonus workshop, a carport (perfect for an RV or large boat) an amazing above ground pool, patio with pergola (covered), fire pit, raised garden boxes, flower beds and huge storage shed with shelving. Fully fenced yard (double & single gates). Natural gas furnace (2020), central A/C motor (2024) Eavestrough (2020), shingles (2020), additional insulation in attic, Electrical Junction box (2020), pool 6yrs, pool pump & sand filter 2-3yrs. 24 Hour Irrevocable on all offers
Inclusions: microwave hood fan, dishwasher, children's play structure, above ground pool and accessories
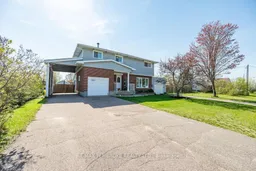 50
50

