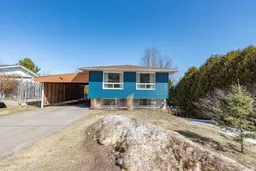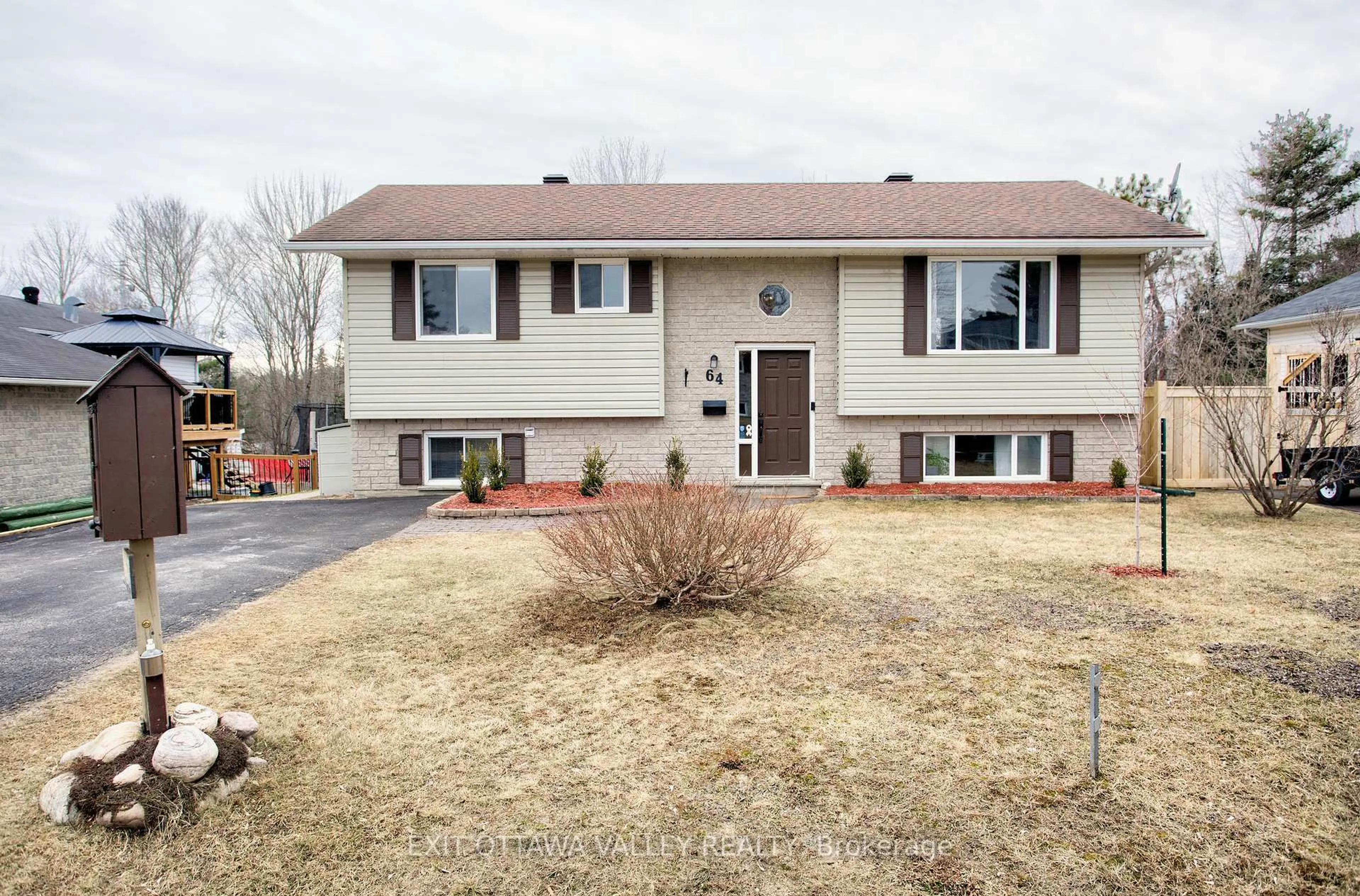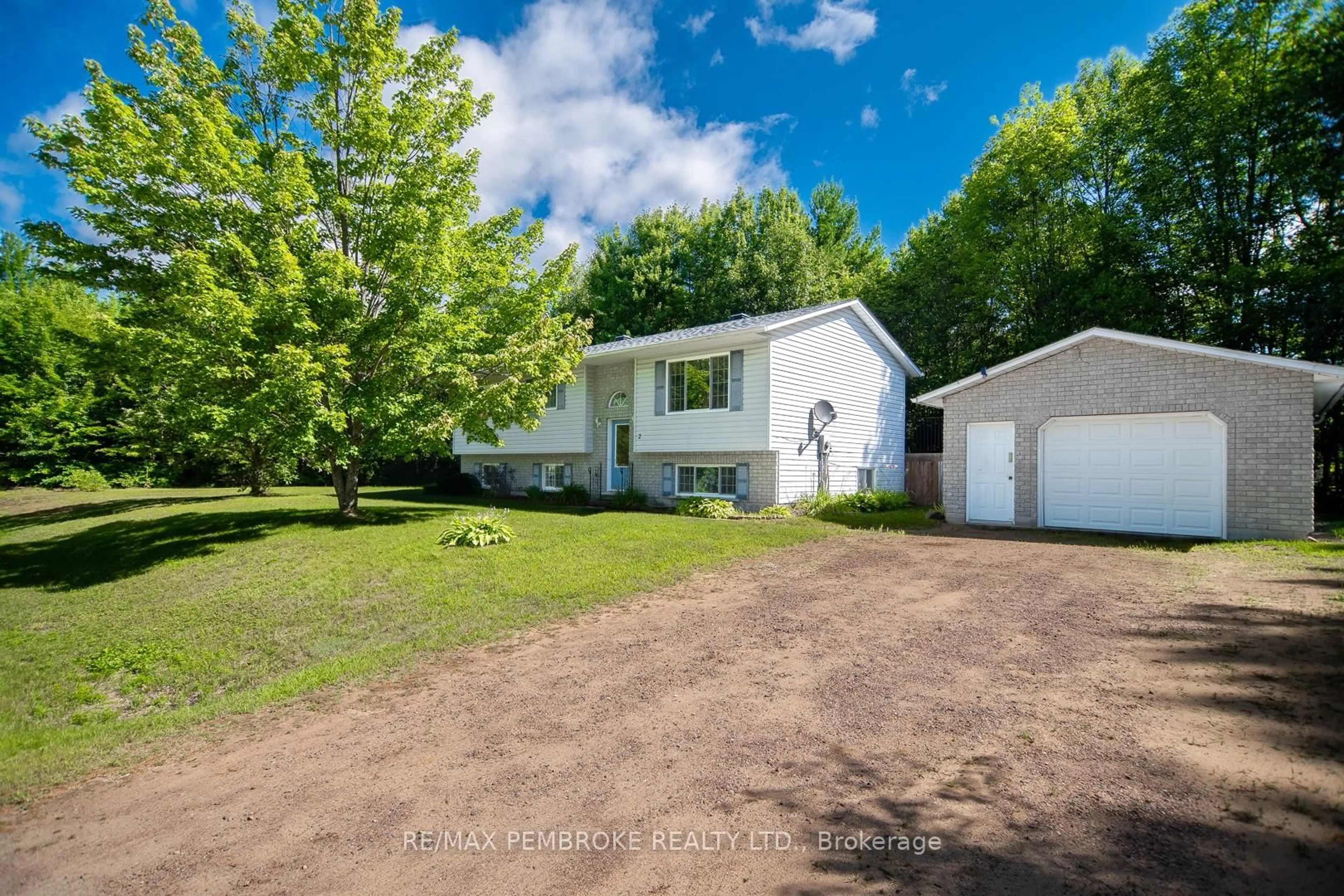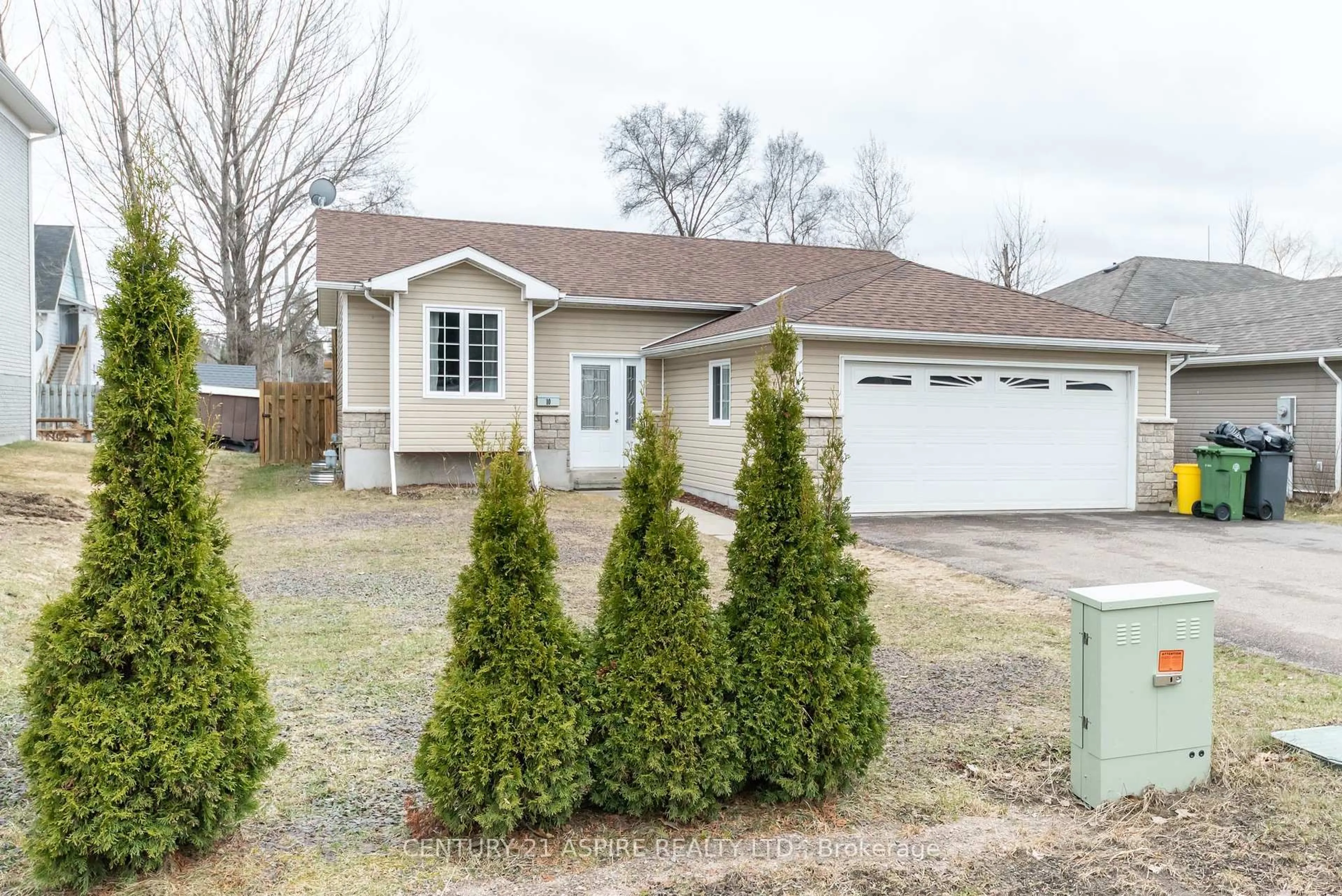This beautiful home is situated in a well established location tucked away on Armstrong Road in Petawawa. This renovated 3 bedroom, 2 bathroom home offers comfort, style and amazing outdoor living space. The bright open concept living room, kitchen and dining area are perfect for entertaining or cozy family nights. The professionally finished kitchen features updated appliances, and ample cabinet space. The main floor includes 2 bedrooms with large windows and a lot of closet space. A spacious bathroom completes the upper level. Downstairs, you will find a finished lower level with a large family room that includes a gas fireplace. The 3rd bedroom, bathroom, laundry room complete the lower level with a bonus mud room that goes directly out onto the amazing upper level deck. Enjoy hosting barbecues in the private backyard (natural gas hookup to boot). The car port with convenient parking has potential for a lot of storage. Some updated plumbing and electrical, some newer windows(2019), Furnace, AC, and ducts 2020. 48 hour irrevocable on all offers
Inclusions: Fridge, Stove, Dishwasher, Hoodfan, Washer and Dryer, BBQ
 50
50





