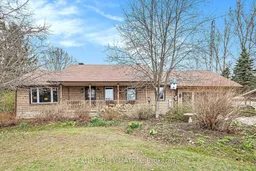Step into this beautifully maintained 4-bedroom, 3-bathroom bungalow that perfectly blends comfort, space, and style. Nestled on a private, landscaped lot, this home boasts an interlock driveway, stunning curb appeal, and a warm, inviting interior flooded with natural light throughout. The main level offers a welcoming layout that's ideal for both entertaining and everyday family living. The modern kitchen comes complete with appliances included, offering convenience and function for daily use. Enjoy the added versatility of a fully finished lower level, ideal for extra living space, a home office, or guest accommodations. A standby generator adds peace of mind, ensuring you're always prepared. Step outside to your own backyard paradise, featuring an above-ground pool, manicured gardens, and plenty of room to relax and enjoy the outdoors in complete privacy. A large, detached workshop provides the perfect space for hobbies, storage, or your next big project an exceptional bonus for any homeowner. This is more than just a house it's a place to call home. Don't miss your chance to own this spacious, sun-filled bungalow in a quiet, family-friendly neighborhood.
Inclusions: 2 x refrigerator, stove, washer, dryer, dishwasher
 35
35


