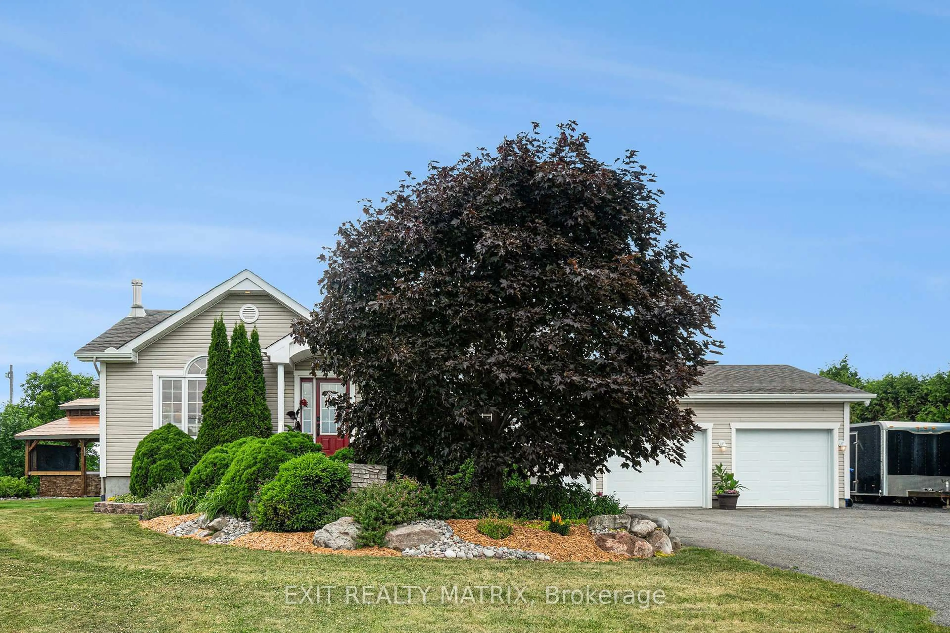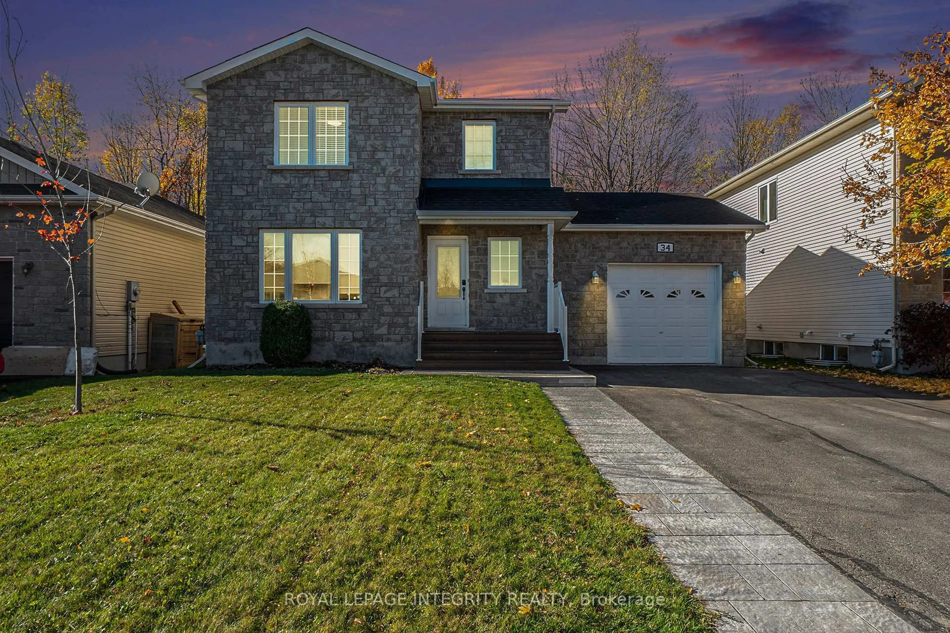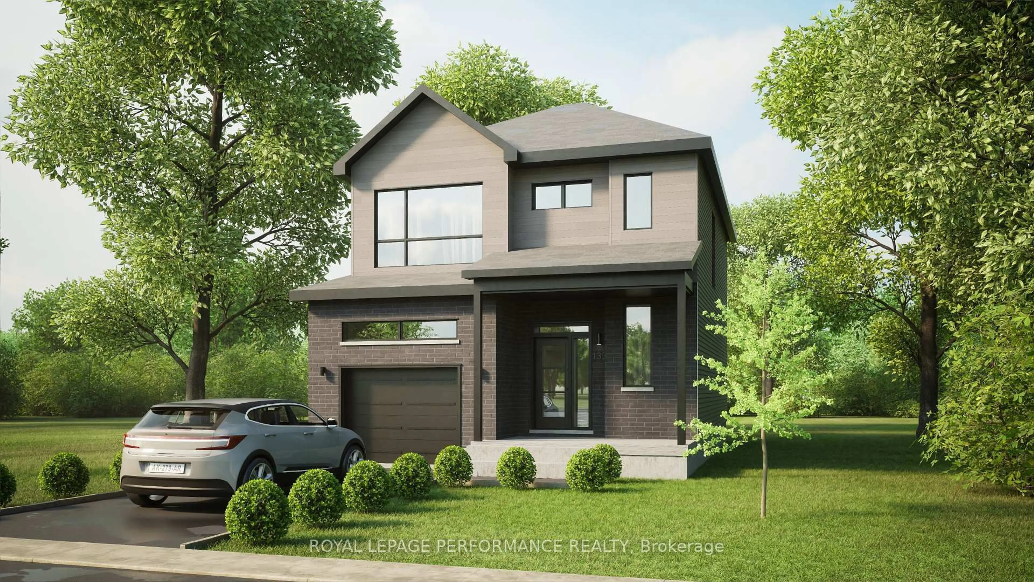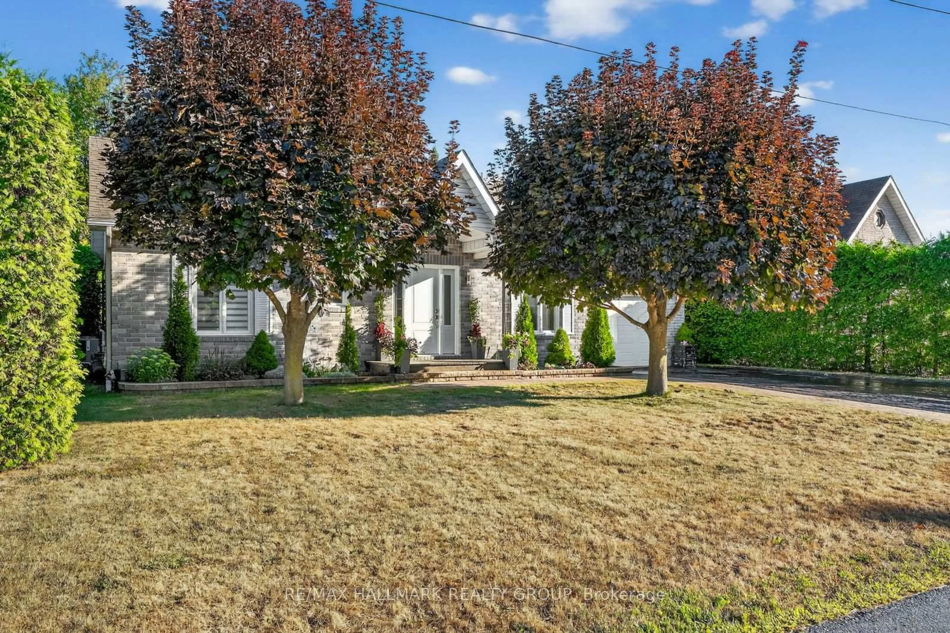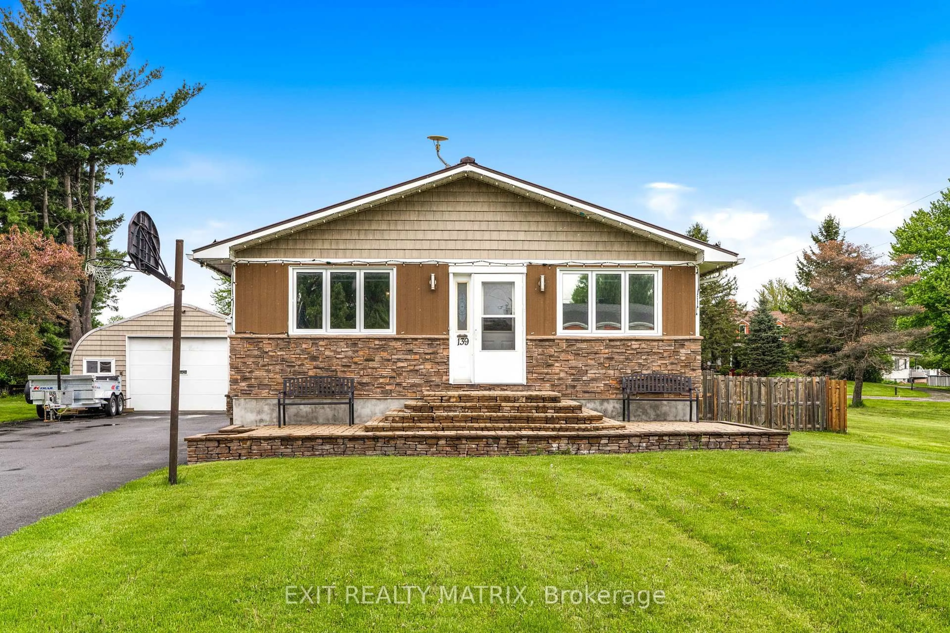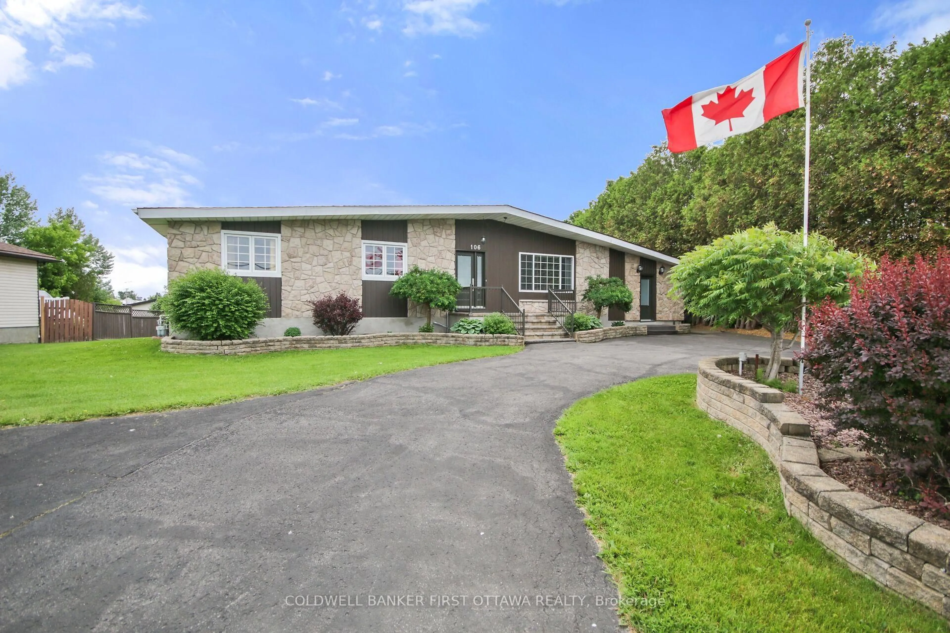Welcome to this beautifully maintained, open-concept bungalow nestled in the heart of Casselman. This bright and inviting home offers a perfect blend of comfort and style. The cozy living room creates an ideal space to unwind, while the elegant dining area flows seamlessly into the thoughtfully designed kitchen. The kitchen highlights freshly repainted cupboards (2024), a sit-at peninsula for casual meals, and patio doors leading to a spacious deck, the kitchen is both warm and functional perfect for hosting or enjoying a quiet morning coffee. The main floor offers a generous primary bedroom, two additional bedrooms, and a luxurious full bathroom, providing comfortable accommodations for the whole family. Downstairs, the fully finished basement adds valuable living space with a large family room, an additional bedroom, and a second full bathroom, ideal for guests, teens, or extended family. Step outside to your own backyard retreat, featuring a fully fenced yard, an above-ground pool, and an expansive deck directly off the kitchen, perfect for summer entertaining and relaxing weekends. Situated in a prime location close to schools, parks, and amenities, this move-in-ready home has it all. Additional highlights include a central vacuum system, gas BBQ hookup, new water softener (2024), and hot water tank (2017 approx), ensuring peace of mind and year-round comfort. Don't miss the opportunity to make it yours!
Inclusions: Refrigerator, stove, hood fan, dishwasher, washer & dryer, AC, Water softener, HWT, above ground pool, all window coverings, electrical fireplace.
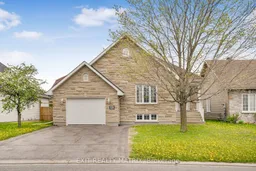 37
37

