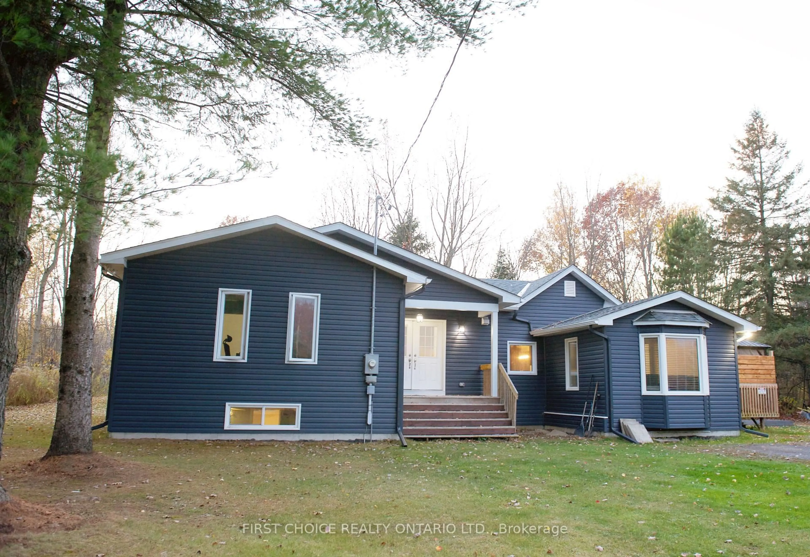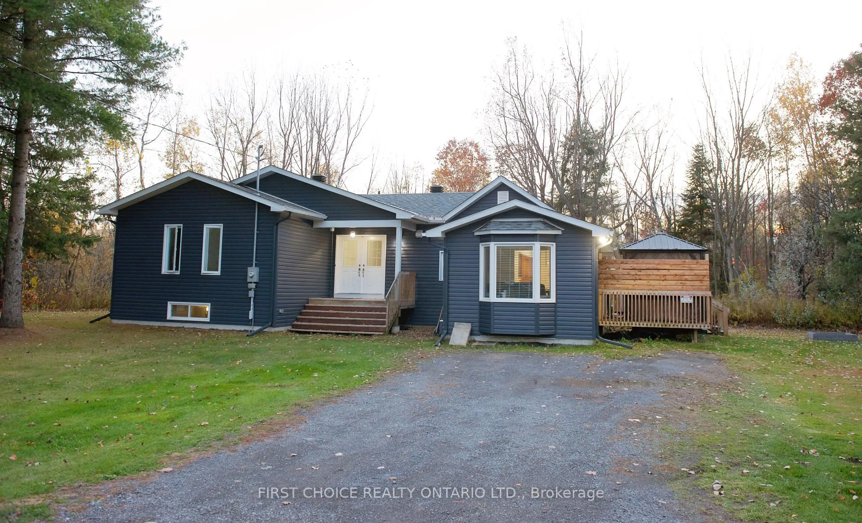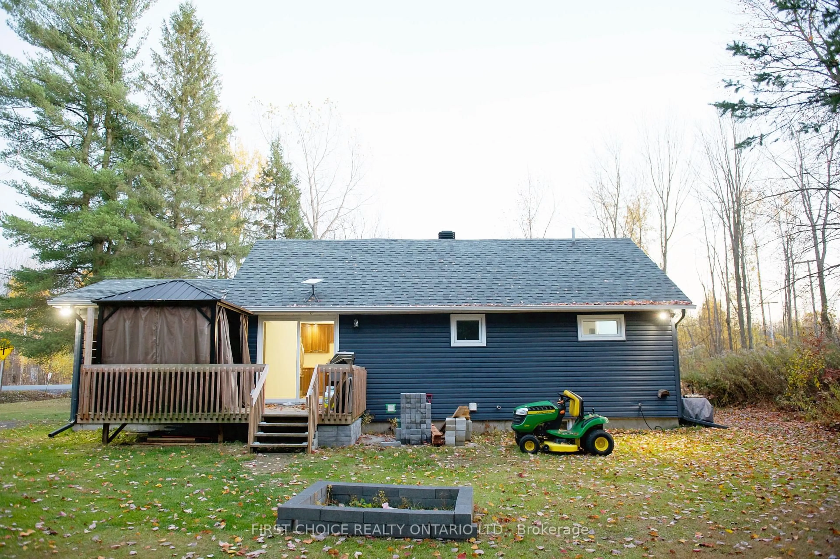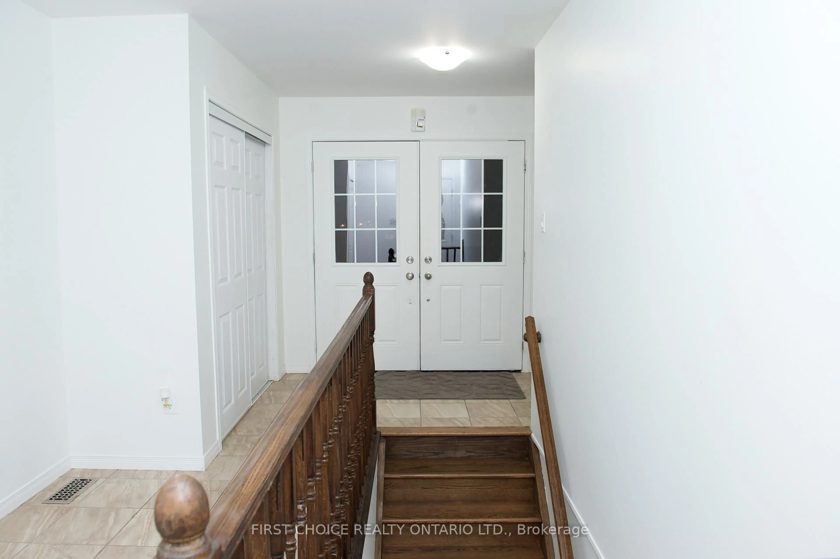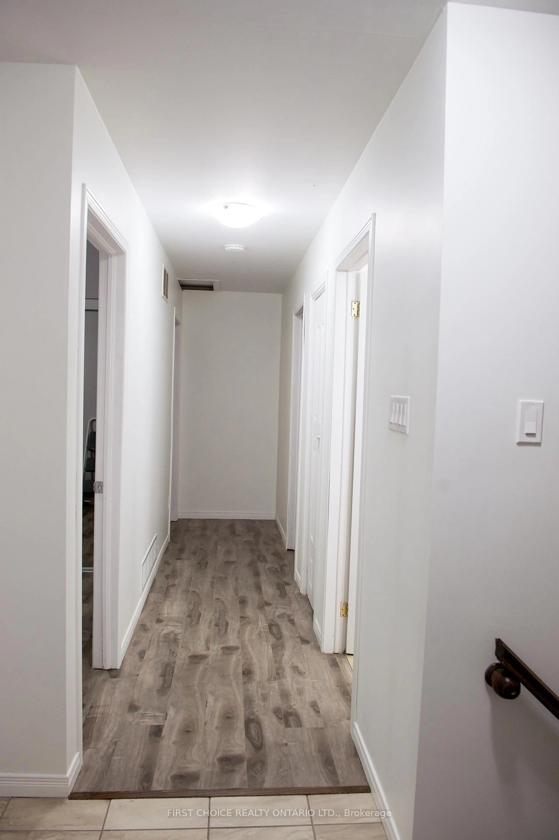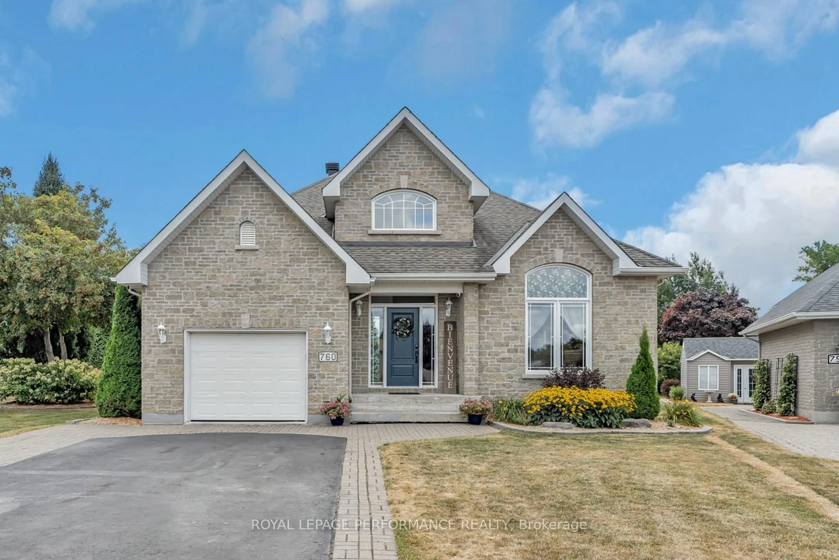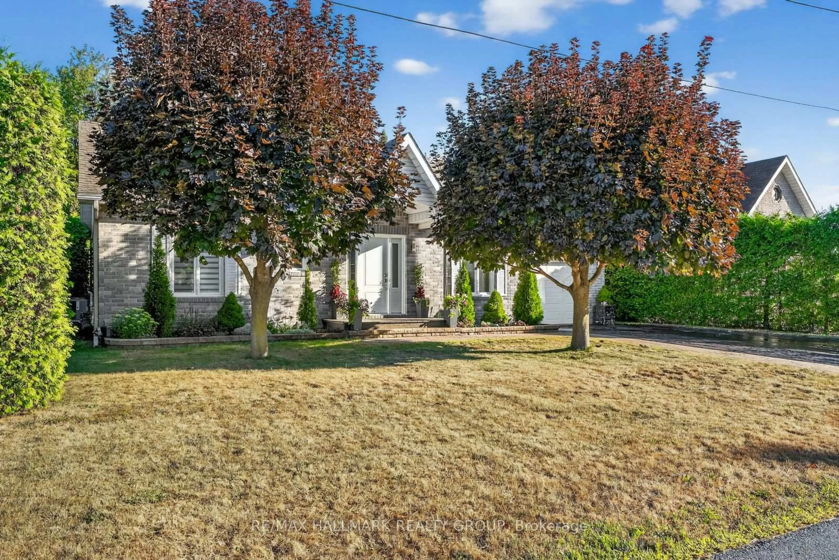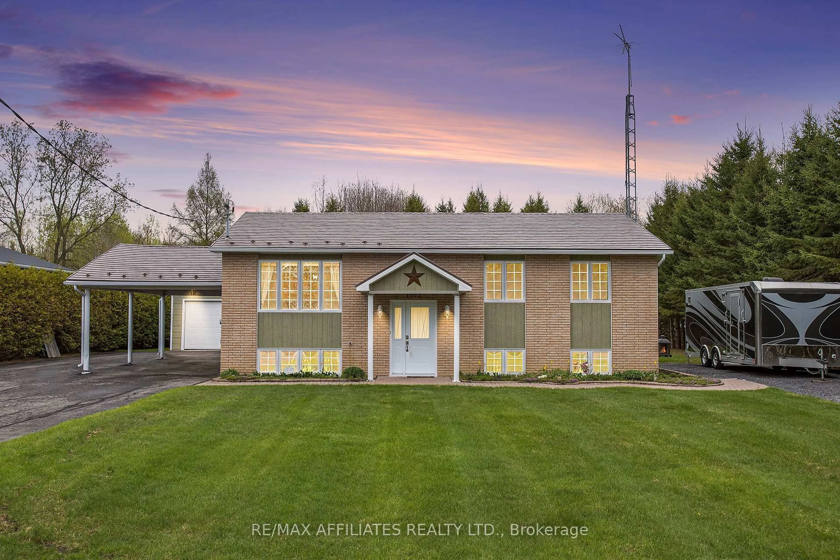1383 Baker Rd, The Nation, Ontario K0A 1M0
Contact us about this property
Highlights
Estimated valueThis is the price Wahi expects this property to sell for.
The calculation is powered by our Instant Home Value Estimate, which uses current market and property price trends to estimate your home’s value with a 90% accuracy rate.Not available
Price/Sqft$367/sqft
Monthly cost
Open Calculator
Description
This beautifully renovated bungalow has everything newer with very tasteful design. Approx 1 acre with trees around the parameter which makes this home very private. Plenty of space for gardens, decking off the eating area and fire pit for those amazing summer nights. This 4 plus 1 bedroom shows pride of ownership throughout. Master with a 4 piece ensuite (2 sinks), huge walk in closet, plus a door to the outside, 3 other very good sized bedrooms plus a lavish common bathroom. Large functional kitchen with island, Gas stove, new stainless steel appliances, breakfast bar, flat ceilings, bulk heads, pot lights. Lower level with a newly developed family Room, large bedroom and a 4 piece bathroom. Family room also has a pellet stove (new in 2018), Kitchen new in 2018, deck off kitchen 2018, windows new since 2018, furnace 2014, hot water tank (owned) 2014, some windows in 2021, complete lower level family room, bedroom and bathroom in 2020, new septic system (tank, bed, everything) 2009, AC unit 2022, Generac 2018, plastic garage 2020.New Roof, Eavestrough, Gutter Guards, Water Softener, Sump Pump, Paint, Security Lighting 2024/2025..5 minutes to Calypso Water park, 10 minutes to Casselman, 28 minutes to Ottawa. This property is ready for you to move in and call it Home!
Property Details
Interior
Features
Lower Floor
Furnace
43.99 x 18.83Br
11.9 x 11.58Family
19.71 x 17.81Exterior
Features
Parking
Garage spaces -
Garage type -
Total parking spaces 4
Property History
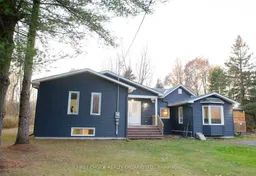 33
33
