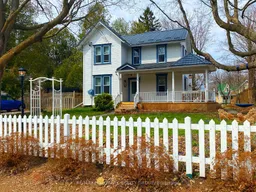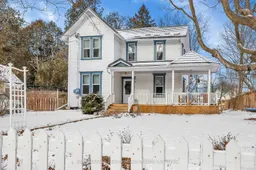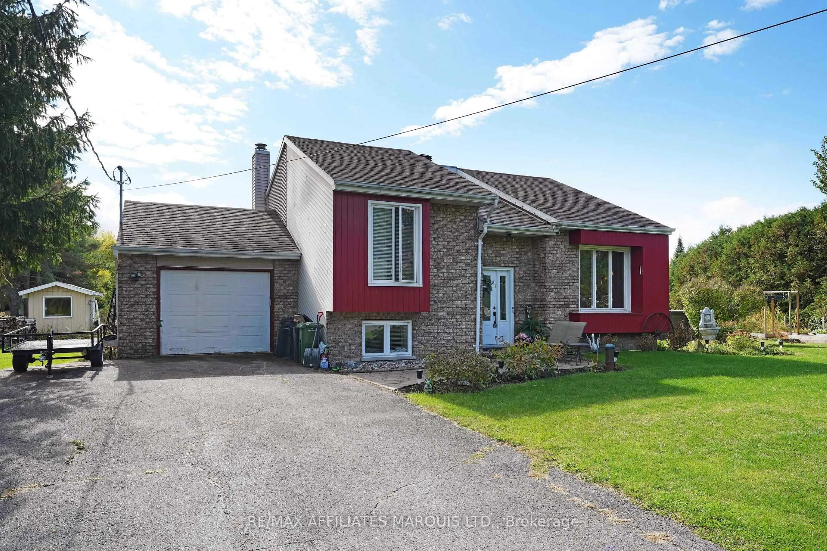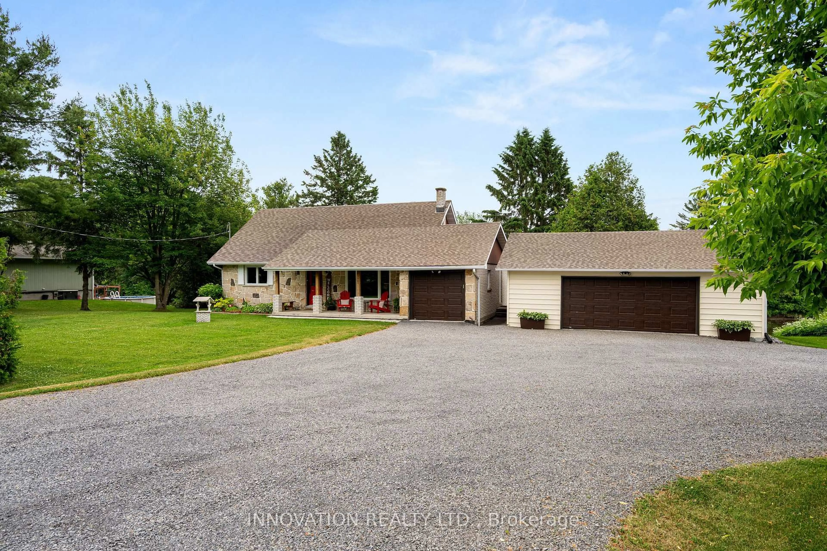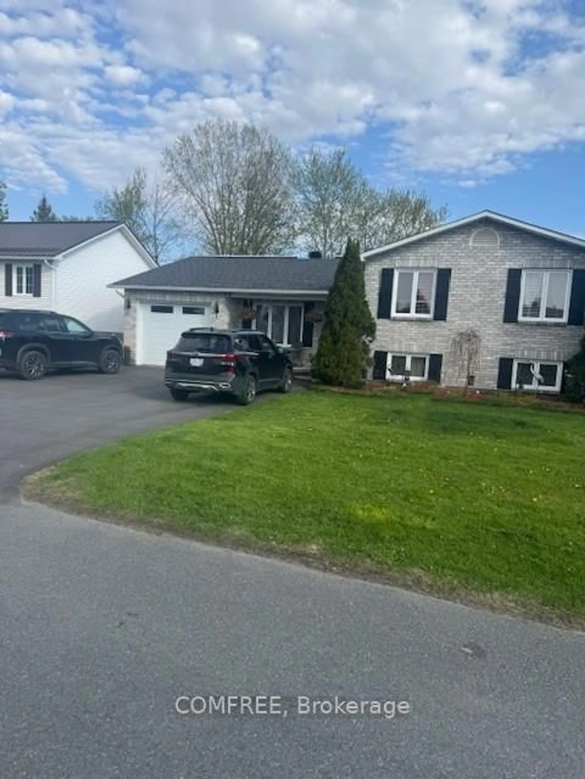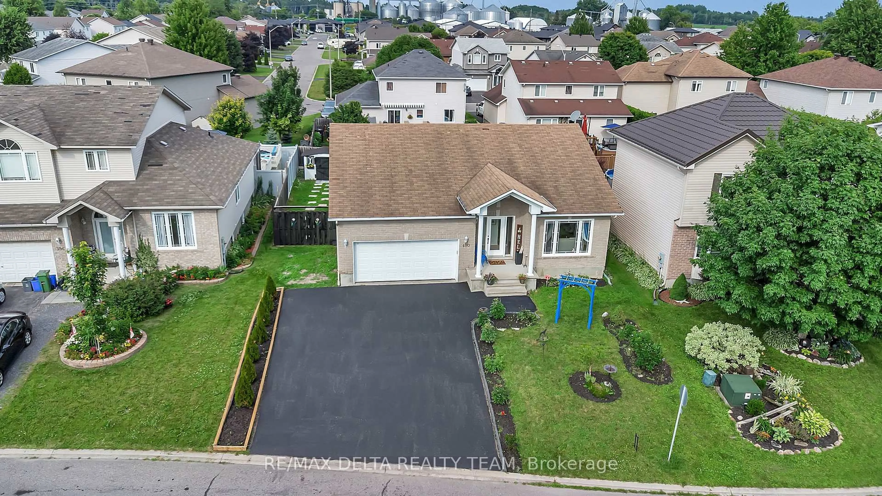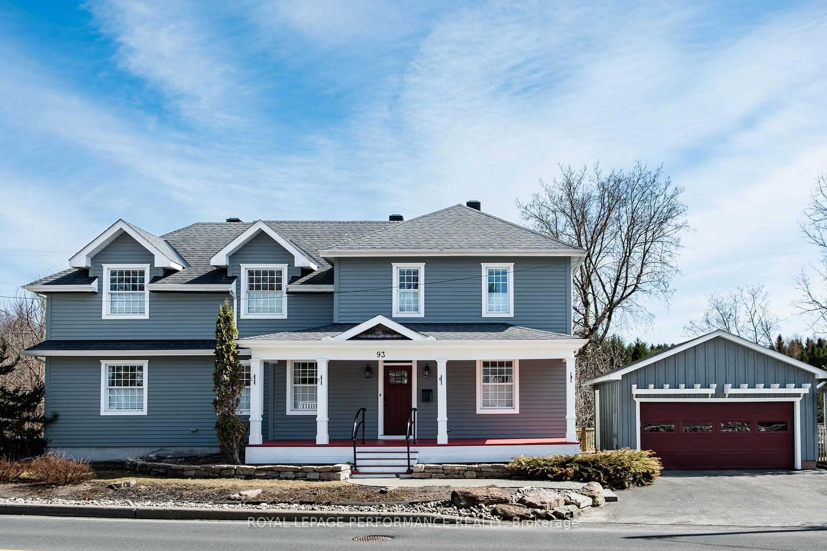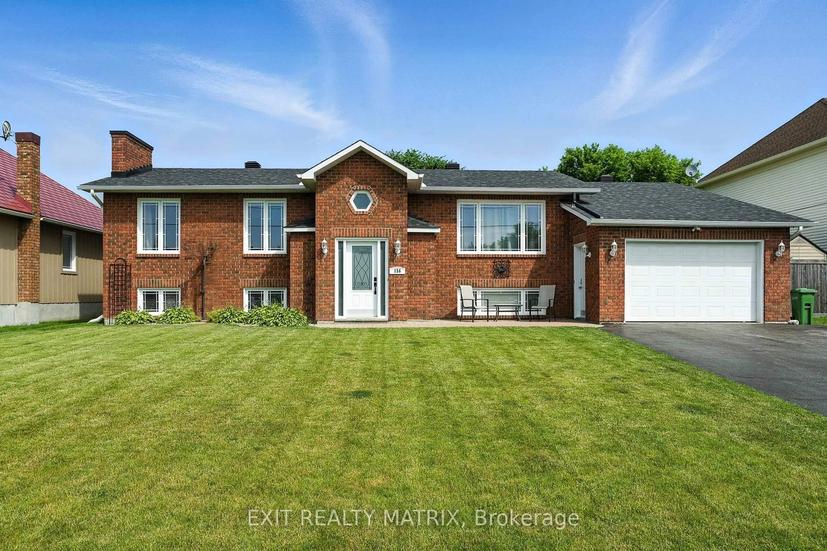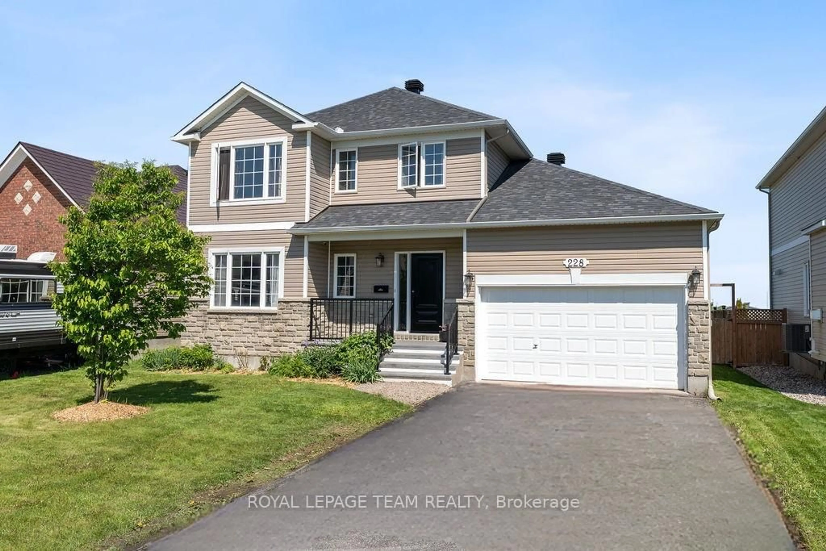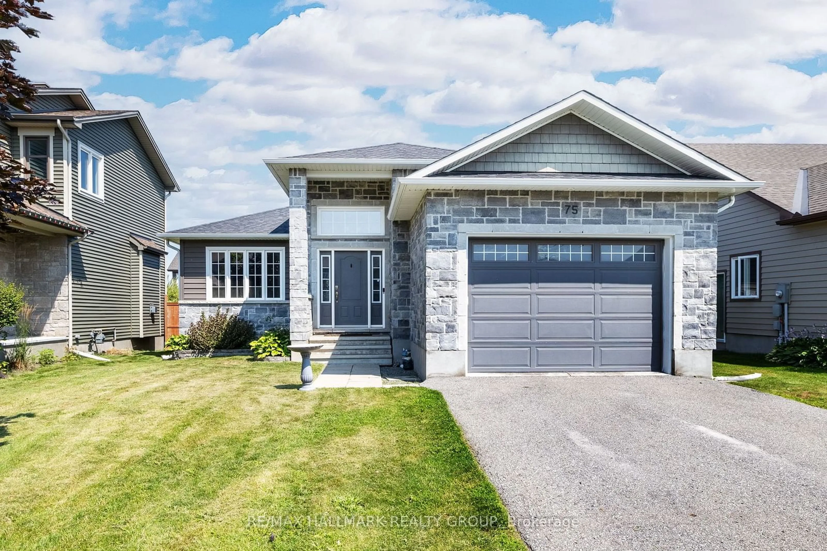Welcome to 48 Mill Street, a captivating Victorian-style home nestled in the picturesque community of Russell. This 4-bedroom century home combines rich historical character with thoughtful modern upgrades. A rare find! There's a family out there that will absolutely love living here! Enjoy the enchanting curb appeal, with a white picket fence, perennial gardens, and serene views of the Castor River from your wrap-around covered porch. Inside, you'll discover beautifully refinished hardwood floors, elegant crown moulding, and more that speak to the homes storied past. The formal living and dining rooms flow seamlessly together, highlighted by a cozy wood-burning fireplace. The renovated eat-in kitchen boasts stainless steel appliances, a gas stove with double oven, & ample counter/cupboard space. A spacious family room addition brings flexibility to the main level & has French doors leading to the side deck. Convenient main floor laundry/powder room and a mudroom. The 2nd floor has 4 sunny generously-sized bedrooms & a modernized full bathroom with double sinks & a walk-in shower. A separate luxury bath retreat with a soaker tub offers a tranquil escape after a long day. Additional features include a long driveway with space for 4 vehicles, a metal roof, energy-efficient windows (2024), high-efficiency furnace (2022), AC (2024) & an owned hot water tank. Book your private showing today and fall in love with a home where history is preserved, comfort is prioritized, and memories are waiting to be made!
Inclusions: Refrigerator, gas stove (double oven), microwave/hood fan, dishwasher, stacked washer/dryer, all light fixtures & ceiling fans, all window coverings, shed, hot water tank, AC central air, Furnace - natural gas, any left over paint, tiles, flooring
