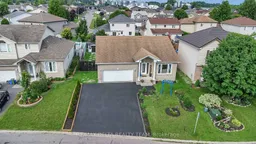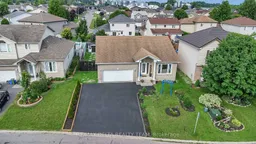IN-LAW SUITE with Income Potential Multi-Family Living in Embrun! Welcome to 400 Centenaire Street a versatile and spacious family home in the heart of Embrun, perfect for multi-generational living or income generation with its beautifully finished in-law suite. The main floor features hardwood and ceramic flooring, a bright living room with a gas fireplace, a formal dining area, and a functional kitchen with fridge, gas stove, dishwasher, and washer/dryer. The primary bedroom includes a walk-in closet and a full ensuite with jacuzzi tub. Two additional bedrooms and a full bathroom complete the main level. The in-law suite, added in 2021, offers convenient access through both the front and garage entrance and includes its own kitchen, open-concept living area, bedroom, bathroom, laundry, and storage perfect for extended family, adult children, or as a rental suite. Large rec room and bonus storage areas. Extended driveway for 6+ vehicles Roof, Furnace, and A/C all 2005. Tankless water heater (2022). This is a rare opportunity to own a home that combines comfort, flexibility, and long-term value in a family-friendly neighbourhood. Fully fenced yard with double side gate room for extra toys, 4.5 ft above-ground chlorine pool. Don't miss out. Priced to SALE!
Inclusions: Gas stove (main kitchen)fridge (main kitchen)Dishwasher (main kitchen)Washer & dryer (main level). fridge (in-law suite)Stove (in-law suite)Dishwasher (in-law suite)Washer & dryer (in-law suite)Above-ground chlorine pool (4.5 ft deep)All existing light fixtures. Tankless water heater (2022)Central air conditioning. HRV system. Window coverings





