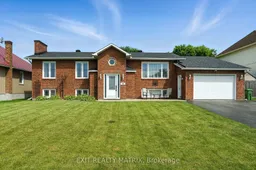Welcome to this beautifully upgraded bungalow, offering the perfect blend of style, comfort, and versatility for every lifestyle. With abundant upgrades, this home is a true standout. Step inside to a bright, light-filled interior where modern design meets everyday functionality. The front living room is warm and inviting, while the adjacent dining area features patio doors leading to the private backyard ideal for indoor-outdoor living. The sleek, contemporary kitchen is sure to impress, boasting quartz countertops, a farmhouse sink, and abundant cabinetry. The main floor offers two generously sized bedrooms and a relaxing and sleek full bathroom with a double vanity and a large glass shower. Downstairs, the fully finished lower level expands your living space with a cozy rec room featuring a fireplace, two additional bedrooms, and a full bathroom, perfect for guests, teens, or a home office setup. Outside, enjoy a large, private yard with a cedar fence, ideal for relaxing, entertaining, or play. The walk-in shed adds exceptional storage, and the location is unbeatable, close to schools, parks, shopping, and more. This is the one you've been waiting for - turnkey, stylish, and ready to impress! Please take note that the sellers did use the fireplace in the past and was working however they had the flue capped by a profesionnal a few years ago as the sellers were no longer using it.
Inclusions: Fridge, stove, washer, dishwasher, dryer, auto garage door opener, all drapes and drapery tracks.
 36
36


