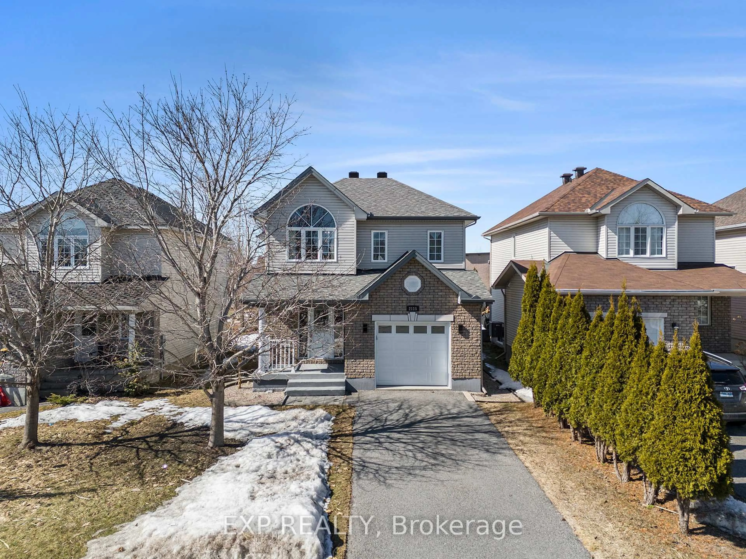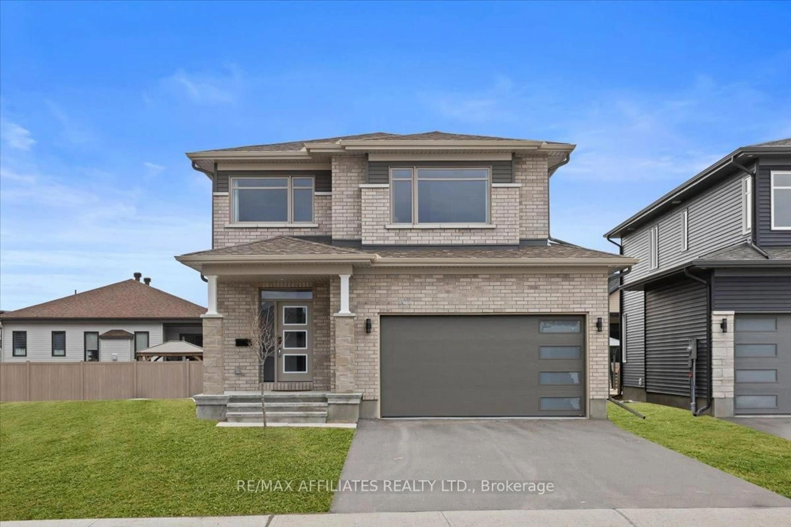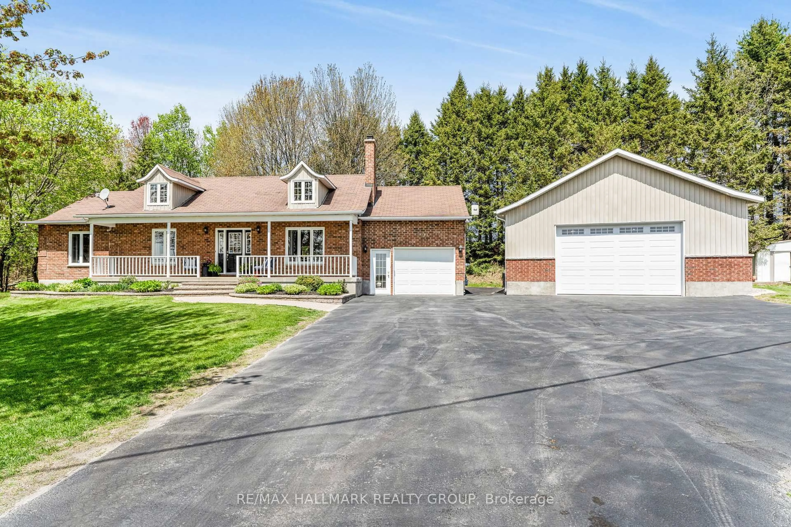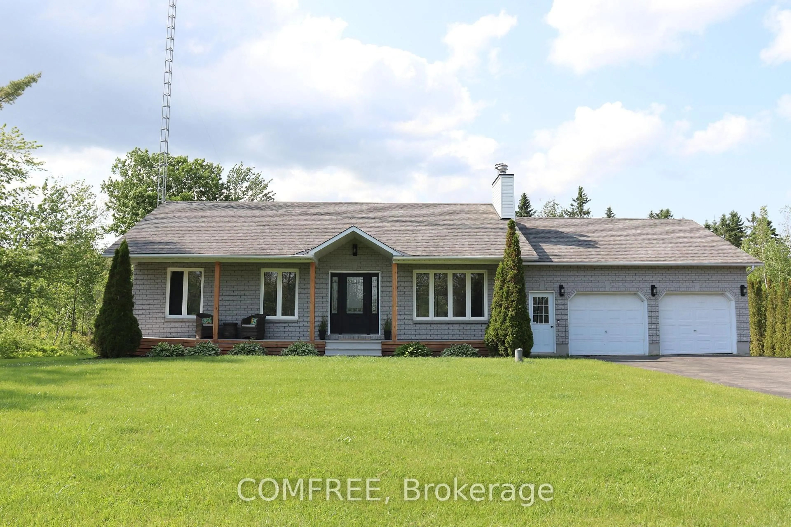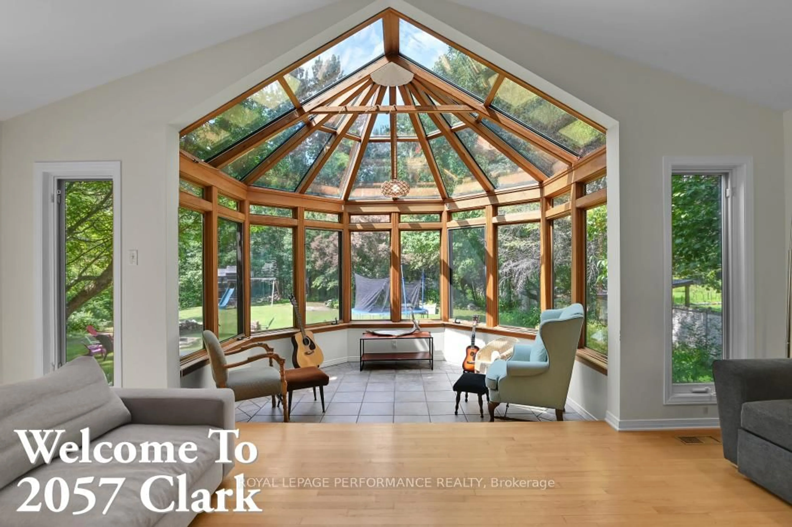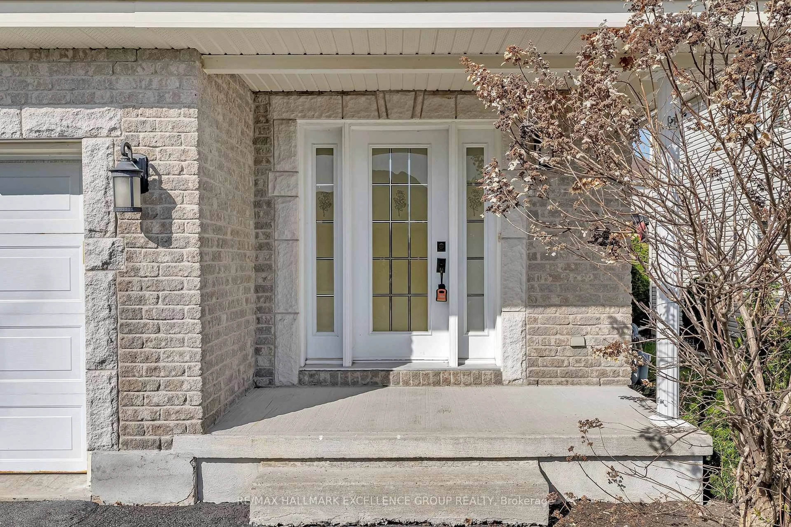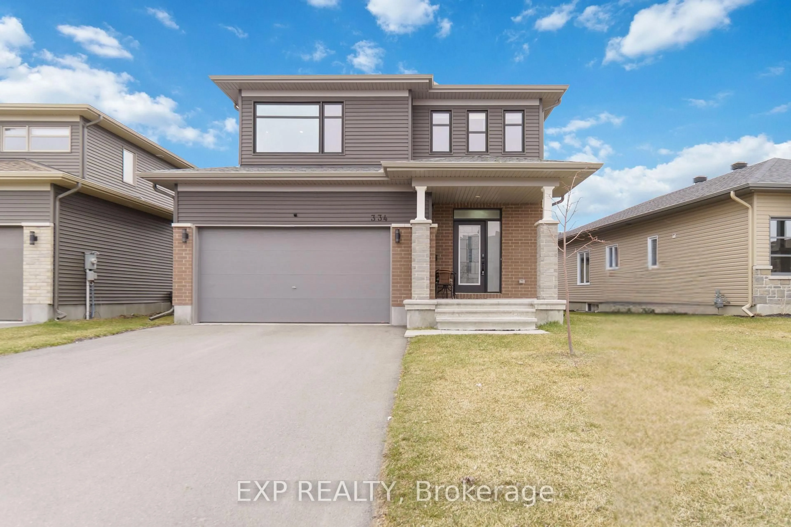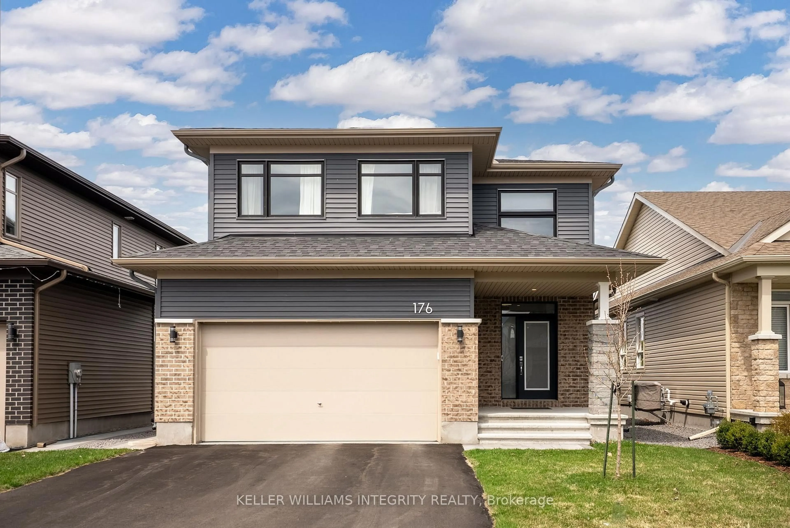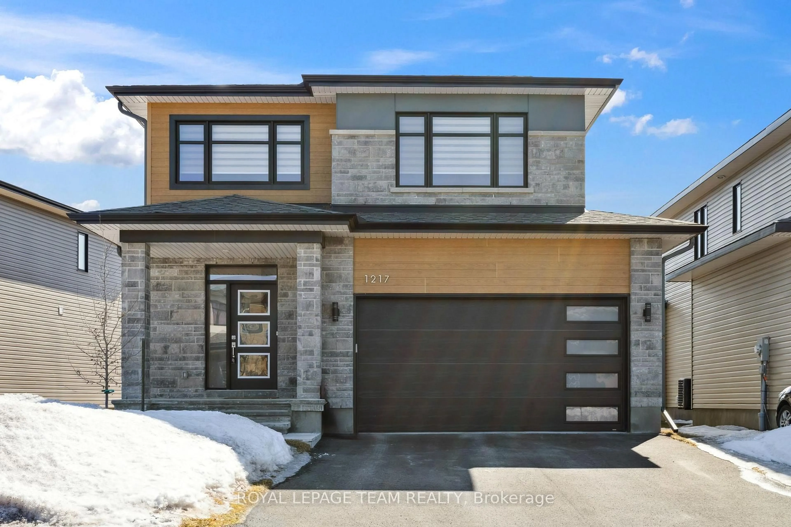Welcome to 77 Amber Street - a beautifully designed home by Longwood, offering modern comfort and thoughtful upgrades. This 3-bedroom, 2.5-bath "Chambord" model features a spacious layout perfect for families or professionals seeking a serene lifestyle just 30 minutes from Ottawa. The main floor boasts a grand 2-story-tall entryway, pristine dark hardwood flooring throughout, and an open-concept living and dining area with abundant natural light. The contemporary kitchen, equipped with stainless steel appliances, ample cabinetry, and an eat-in countertop, has space for 4 people and direct access to the garage, making grocery storage a breeze. Upstairs, the primary suite is complete with a walk-in closet and a 3-piece ensuite bathroom with a walk-in glass shower. Two additional bedrooms share a well-appointed full bathroom, and a convenient second-floor laundry room with a sink and cabinetry adds to the home's functionality. Enjoy the spacious backyard, with a stone outdoor living area covered by a hardcover gazebo and an above-ground pool - perfect for outdoor gatherings or quiet summer relaxation. Additional features include an unfinished basement, double garage, and driveway parking for 4 cars. Situated in a family-friendly neighbourhood, this home offers easy access to a variety of local amenities and recreational activities. The Prescott-Russell Recreational Trail, a 72 km trail ideal for hiking, cycling, and cross-country skiing, while the nearby Clarence-Rockland Arena hosts hockey games, concerts, and community events. Families will appreciate the proximity to a range of schools, including English and French public and Catholic options. Experience the perfect blend of comfort, convenience, and community in this exceptional home.
Inclusions: Stove, Refrigerator, Dishwasher, Microwave/Hood Fan Combined, Washer, Dryer, Drapery Tracks, Window Blinds, All Window Coverings, Above ground pool + equipment, Gazebo, Garage door opener + 2 remote, Ecobee Thermostate
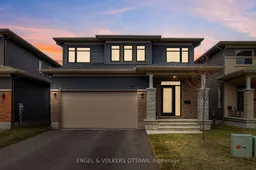 24
24

