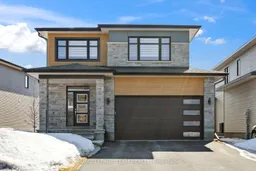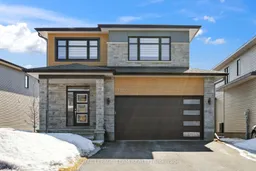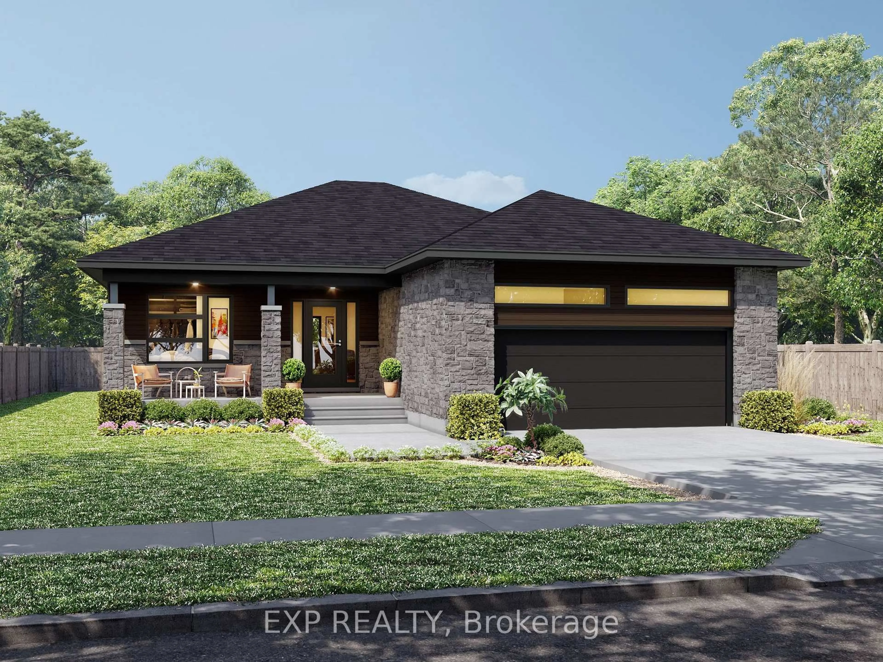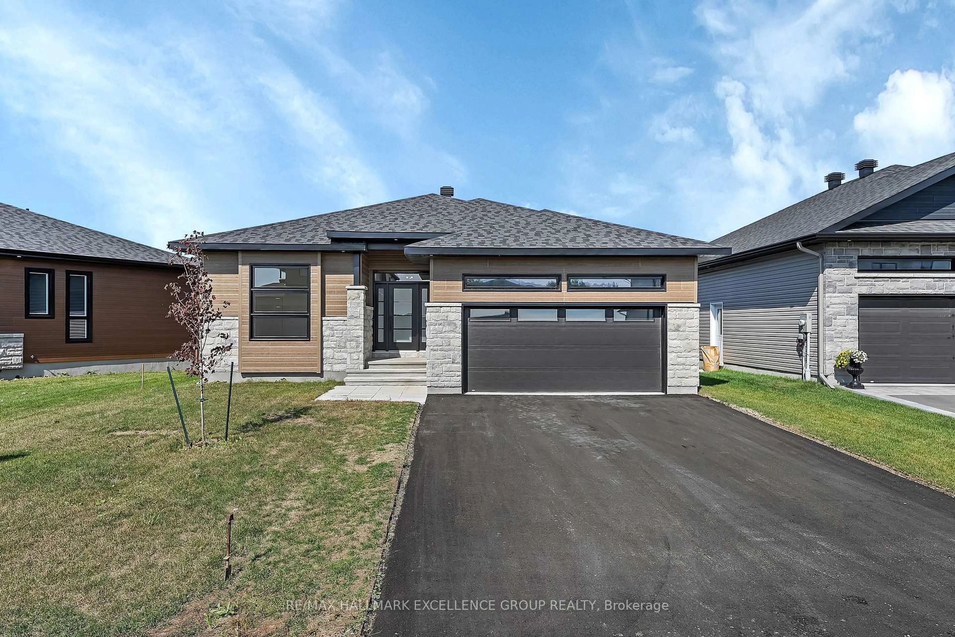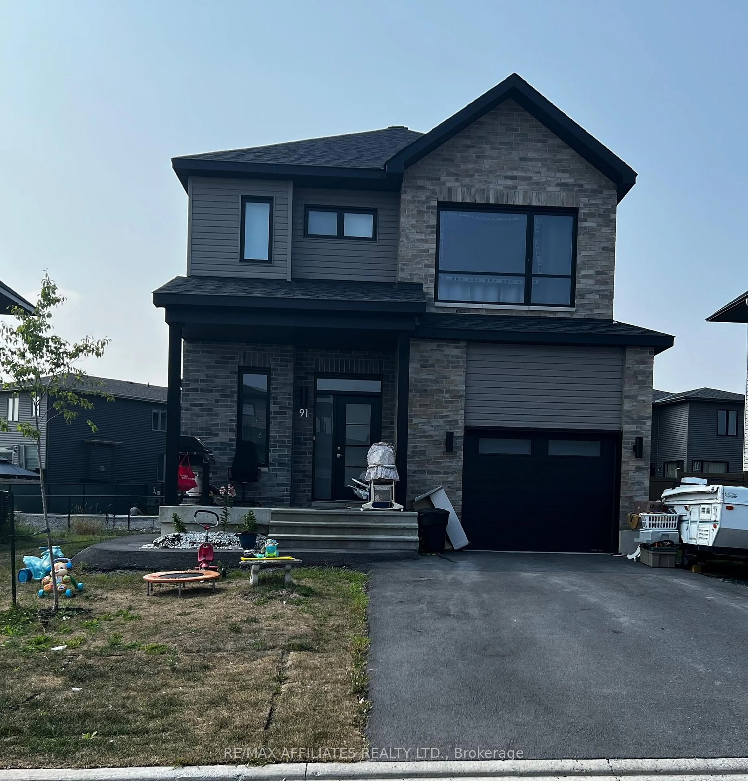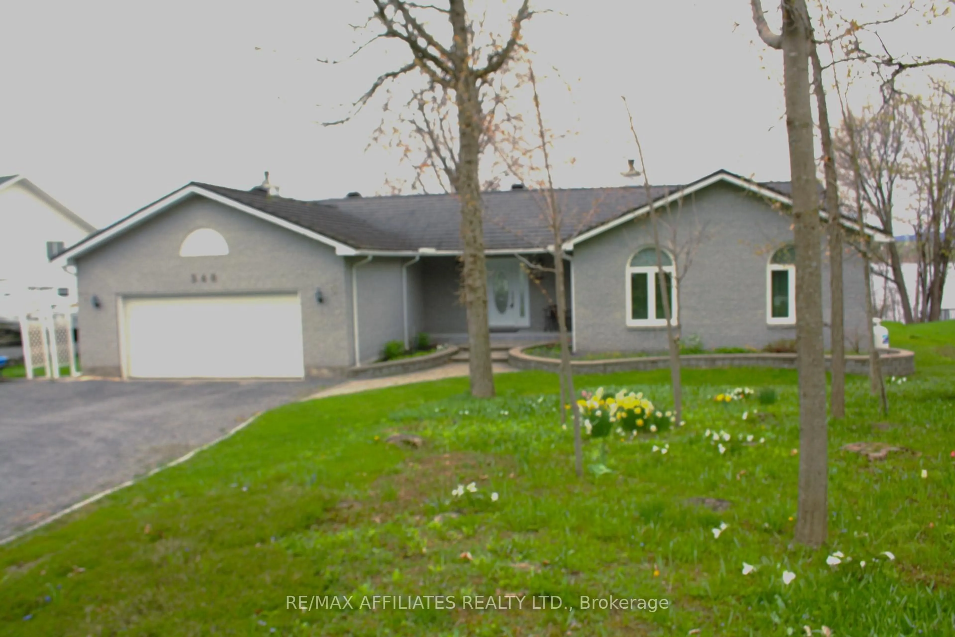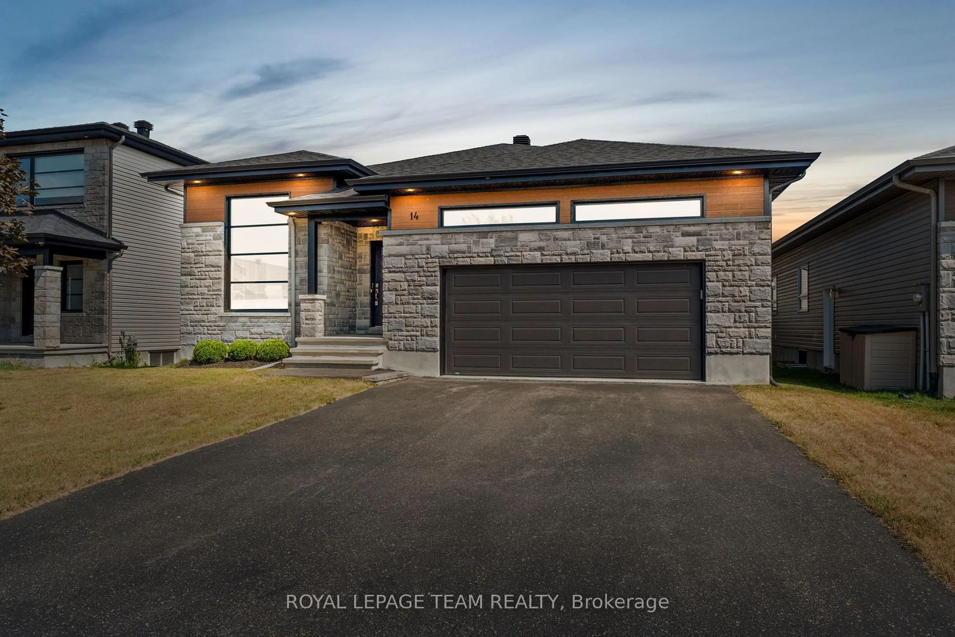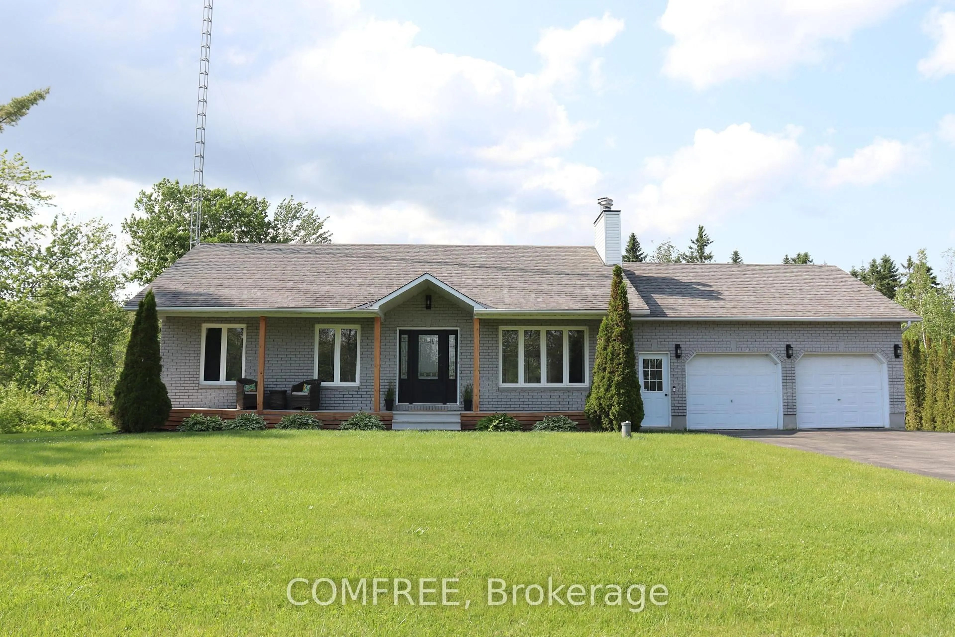Welcome to 1217 Diamond Street, a stunning 5-bedroom, 3.5-bathroom detached home in the sought-after Clarence-Rockland community. This beautifully designed 2-storey home with a finished basement offers modern finishes, spacious living areas, and a functional layout perfect for families of all sizes. Step inside to discover an open-concept main floor featuring a bright living room, a spacious dining area, and a chefs kitchen with ample cabinetry and a large island. The dedicated office space on the main floor is perfect for remote work. Upstairs, the luxurious primary bedroom boasts a walk-in closet and a 4-piece ensuite, while three additional well-sized bedrooms share a modern 3-piece bathroom. The finished basement offers a large recreation room, an extra bedroom, and a full bathroom ideal for guests, a home gym, or an entertainment space. Additional features include forced air heating, central air conditioning, an upper-floor laundry room, and ample storage space. Situated in a family-friendly neighborhood, this home is close to schools, parks, shopping, and all amenities Rockland has to offer. Don't miss the opportunity to own this exceptional property! Please note that the pictures for Bedrooms 2, 3, and 4 have been virtually staged.
