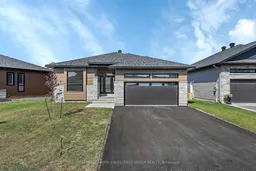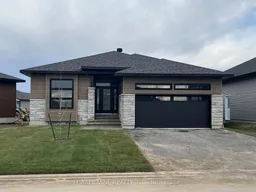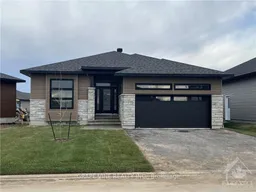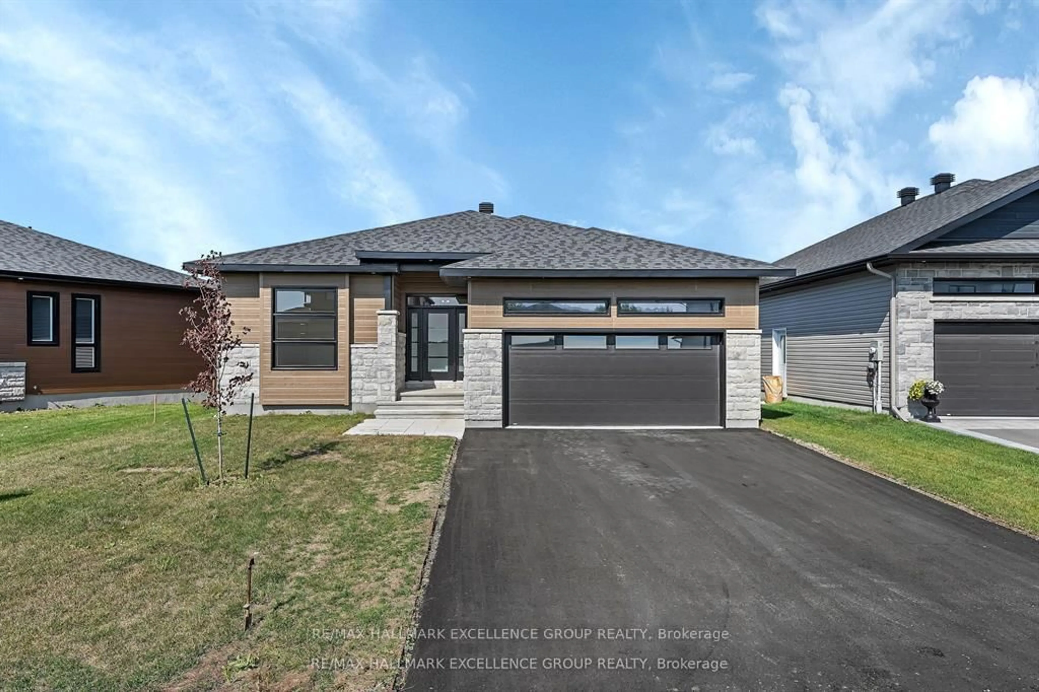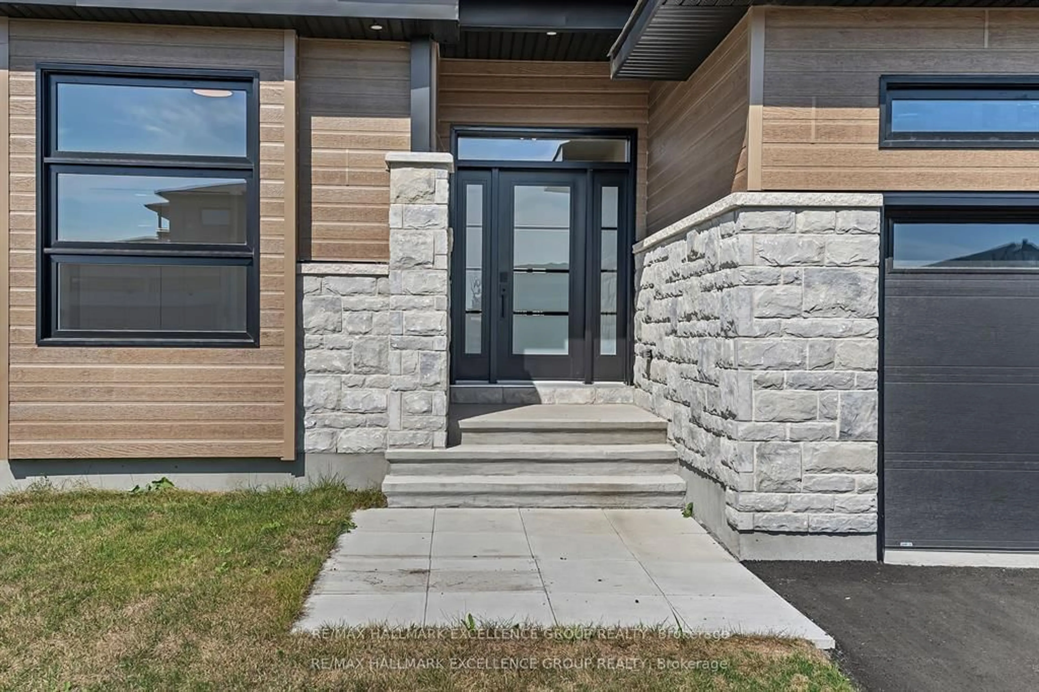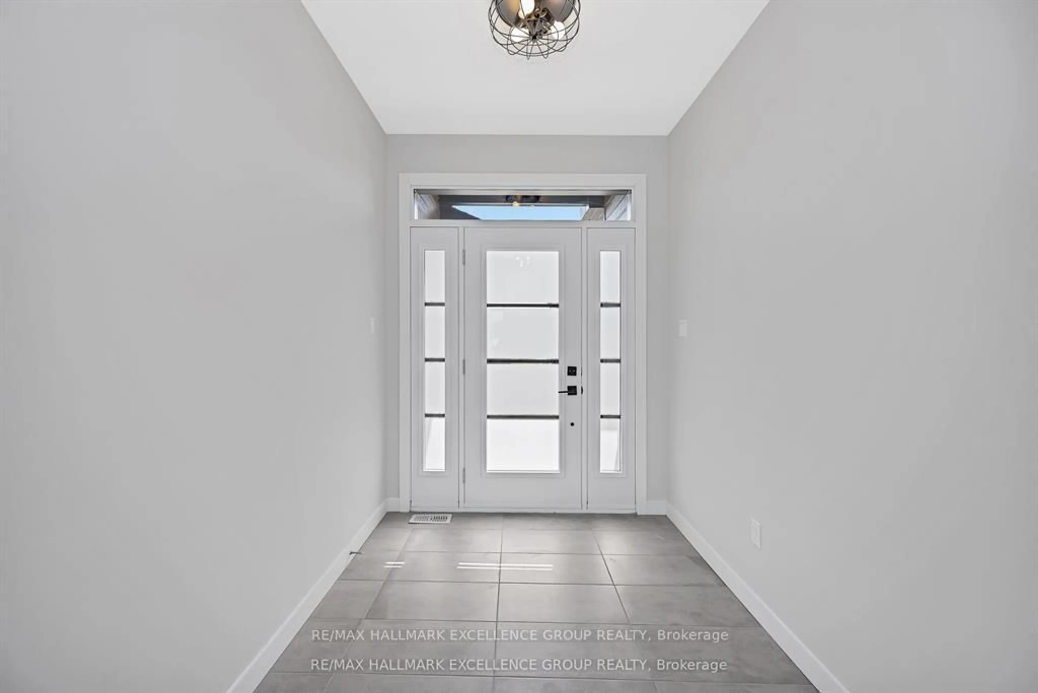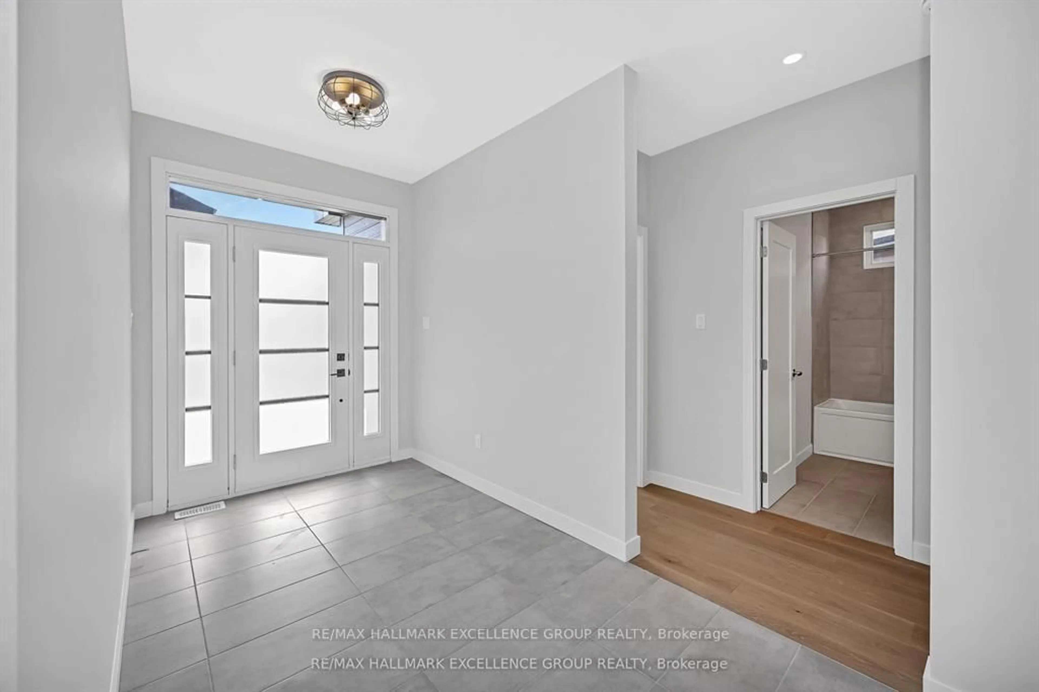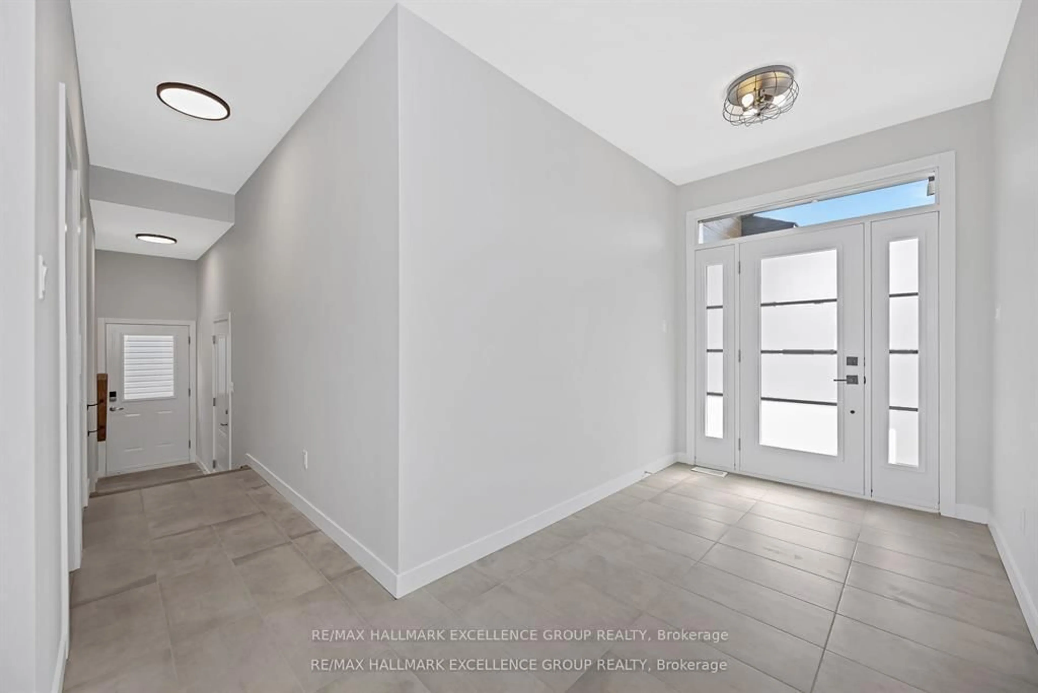1345 DIAMOND St, Clarence-Rockland, Ontario K4K 0M6
Contact us about this property
Highlights
Estimated valueThis is the price Wahi expects this property to sell for.
The calculation is powered by our Instant Home Value Estimate, which uses current market and property price trends to estimate your home’s value with a 90% accuracy rate.Not available
Price/Sqft$501/sqft
Monthly cost
Open Calculator
Description
Brand-new bungalow offering elegant design, quality finishes, modern comfort & an oversized lot! This stunning 1,862 sq ft home features a timeless stone façade, a double garage with access to inside and an inviting layout perfect for todays lifestyle. Step inside to a spacious foyer with a walk-in closet, leading to an impressive open-concept living space that blends the kitchen, dining & living areas seamlessly... Ideal for entertaining & everyday living. The gourmet kitchen boasts quartz countertops, a pantry, backsplash, quality cabinetry with pull-out drawers, and a functional island with built-in recycling station. Enjoy easy access from the dining & living areas to the exterior deck overlooking an extra deep backyard, perfect for summer gatherings. The primary bedroom offers a peaceful retreat with a luxurious ensuite featuring a soaker tub, walk-in tile/glass shower, double vanity, and walk-in closet. Two additional bedrooms provide ample space with generous closets. A secondary side entrance conveniently connects to both the main floor hallway and the unfinished basement, which is roughed-in for a full in-law suite offering future income potential or multi-generational living flexibility. Additional features include ceramic & wide plank hardwood flooring throughout, owned furnace & air exchanger, 200 amp electrical panel, and immediate possession available. 24 Hours Irrevocable on all offers. Some photos virtually staged.
Property Details
Interior
Features
Main Floor
Foyer
4.2 x 2.0Tile Floor / W/I Closet
Primary
4.31 x 3.955 Pc Ensuite / W/I Closet / hardwood floor
3rd Br
3.8 x 3.54Hardwood Floor
Bathroom
2.78 x 1.514 Pc Bath / Tile Floor
Exterior
Features
Parking
Garage spaces 2
Garage type Attached
Other parking spaces 4
Total parking spaces 6
Property History
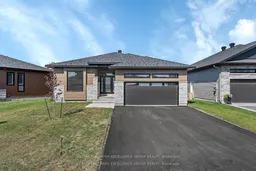 49
49