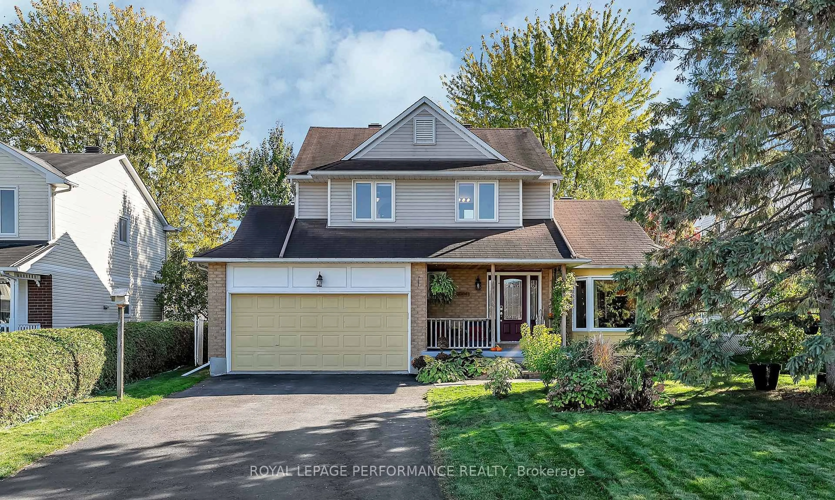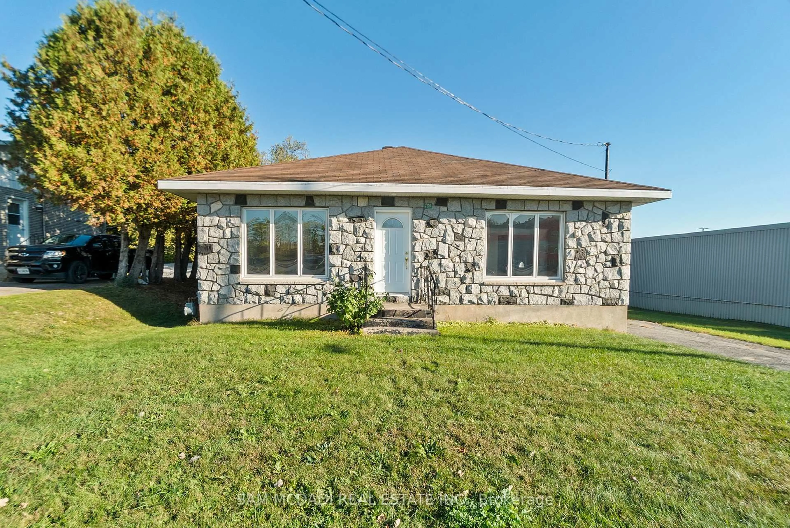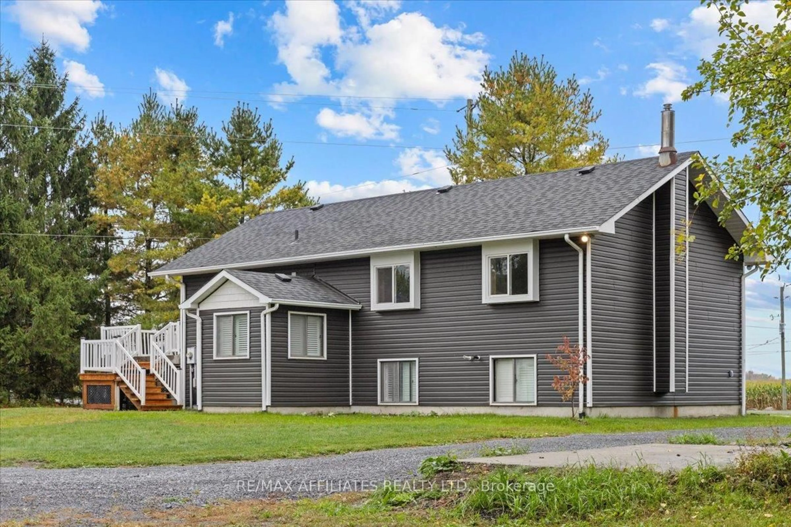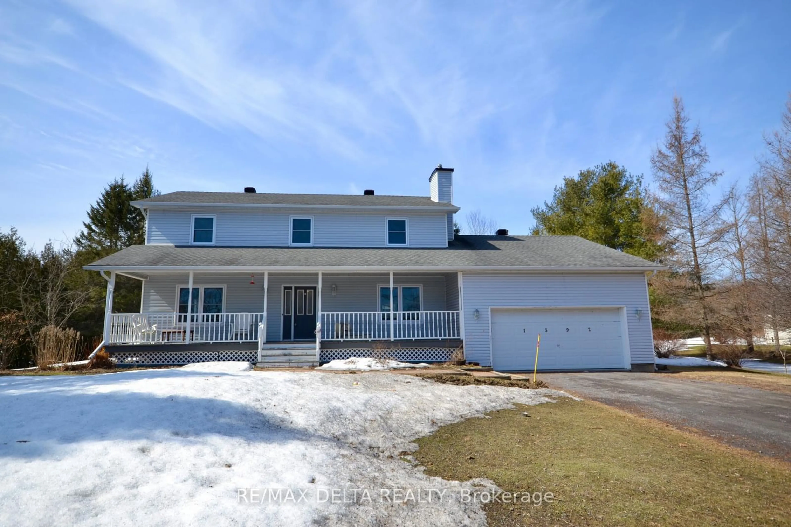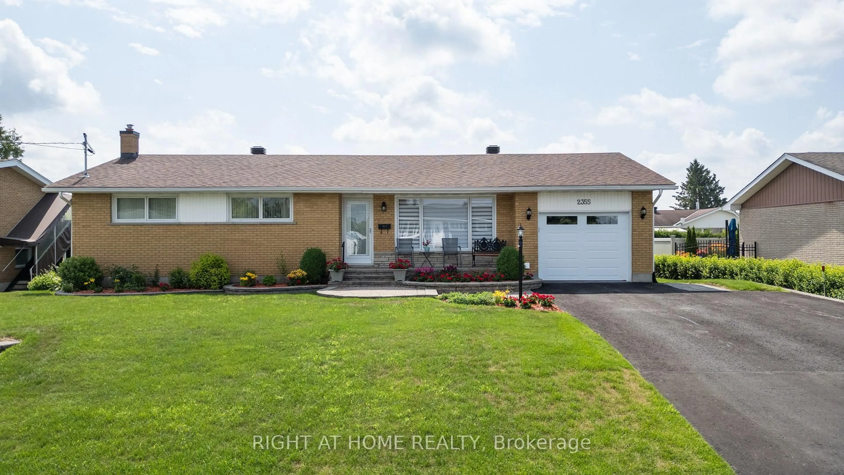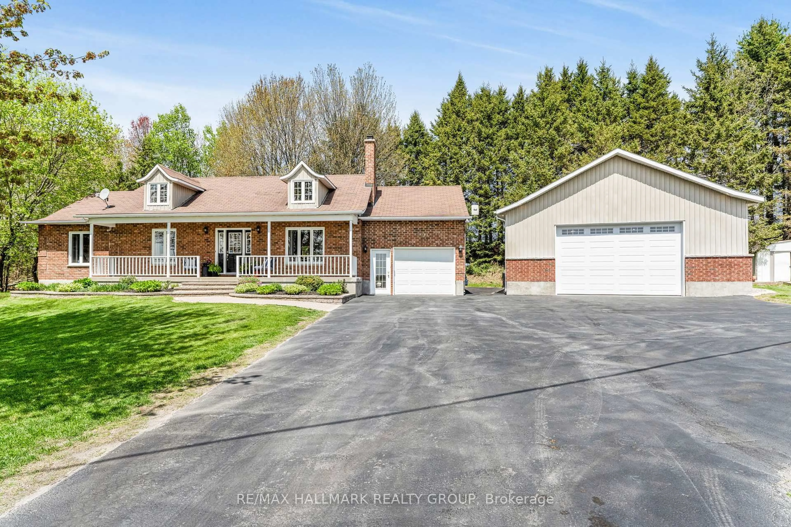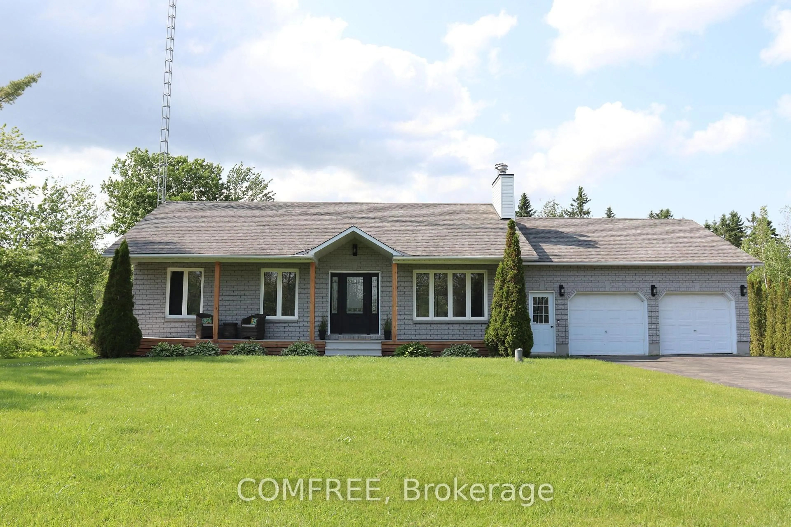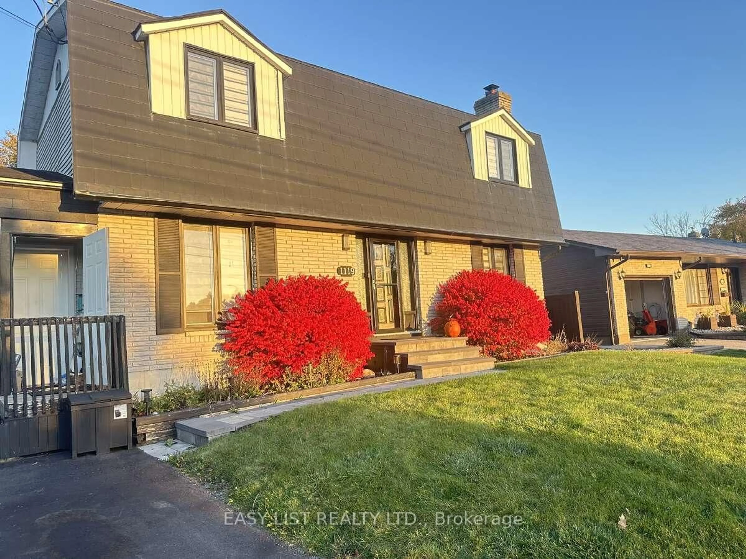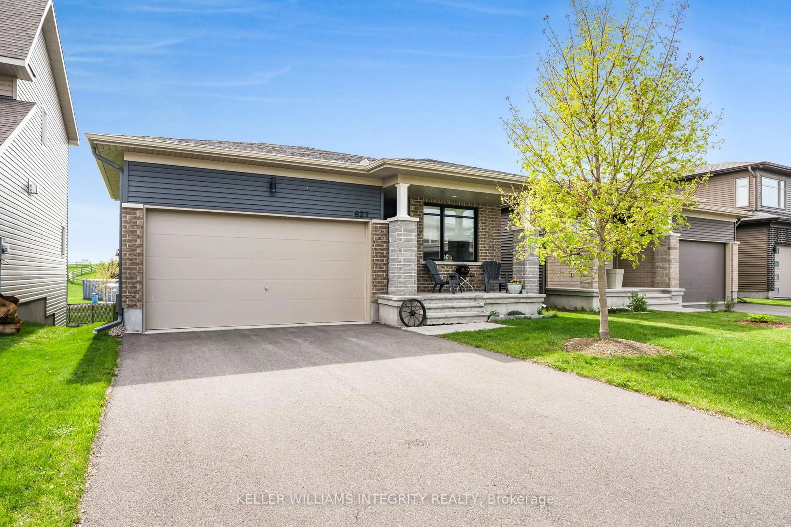Welcome to 1999 Kingsley Street in beautiful, family/nature oriented Bourget. This stunning 3+1 Bedroom, 3 FULL Bath home features an oversized kitchen with an abundance of cupboard/counter space, high-end stainless steel appliances, separate cook-top / built in wall-unit with access to a separate eating area - perfect for entertaining! Gleaming hardwood flooring throughout main level. Large primary bedroom (with access to exterior back deck) boasts a 4 piece ensuite bathroom with separate shower. 2 additional spacious bedrooms with lots of closet space located on main level along with an additional 4 piece main bathroom! Fully finished basement features a separate family room with Gas Fireplace and an additional bedroom with access to a separate den/office area. Plenty of storage located in furnace/utility room and separate storage room. Enjoy your summers in your OASIS of a backyard which boasts a 24' above ground salt water pool (installed in 2012). Inside access to garage located off lower level. All windows (2016), Kitchen sliding door (2016), Hi efficiency furnace and A/C unit (2012), Roof (2008), Pool pump (2022), Pool T-Cell (2019). Other in dimensions is associated with the large deck off kitchen and primary bedroom (14.76M X 13.31M)
Inclusions: Refrigerator, Cooktop, Built-in Wall oven, Dishwasher, Washer, Dryer (Gas), all existing light fixtures, all existing window coverings.
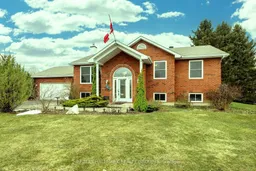 50
50

