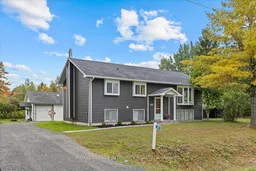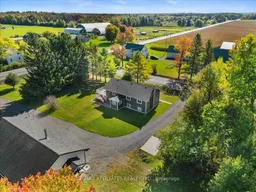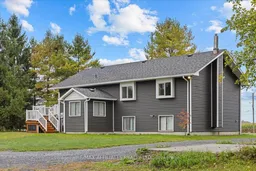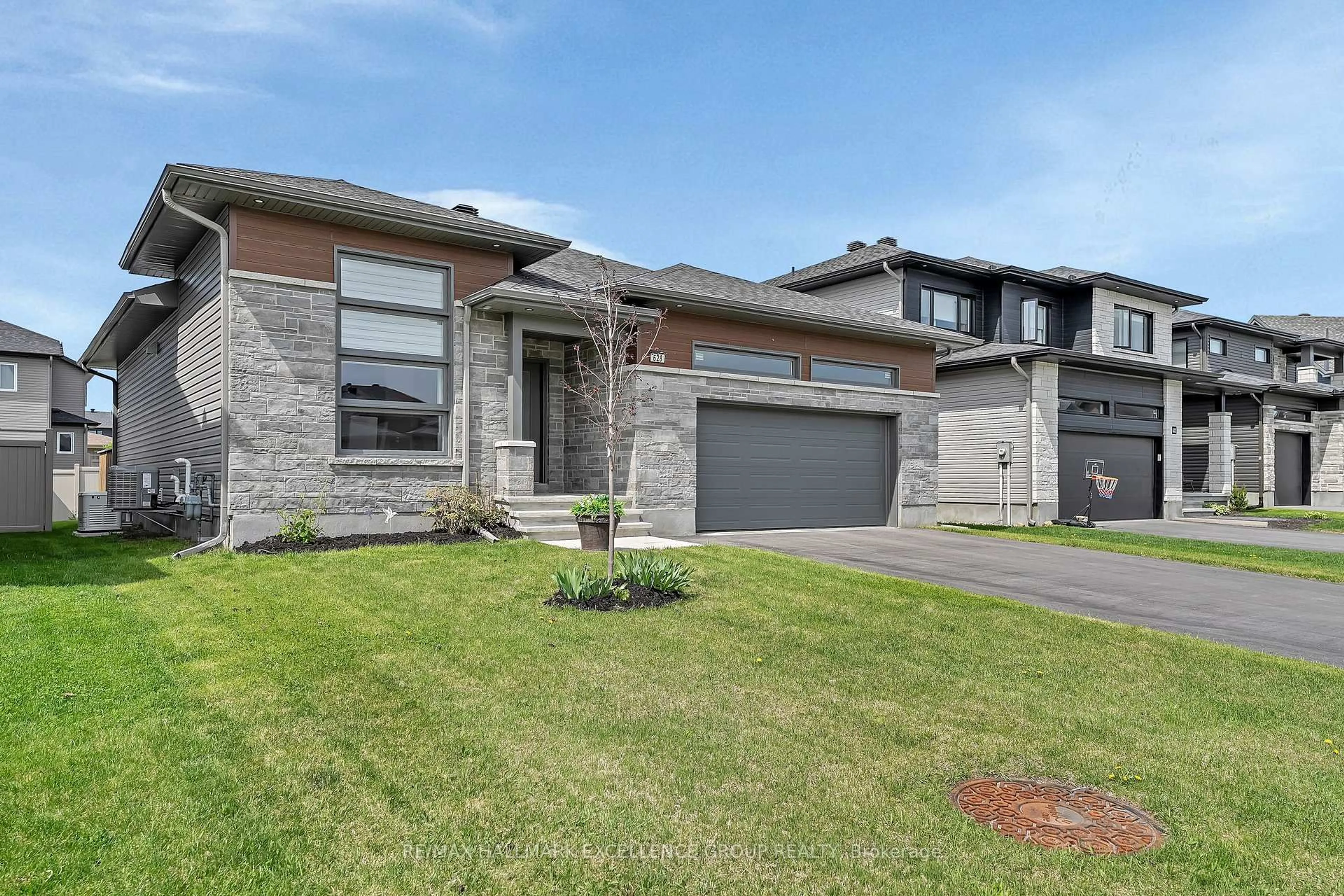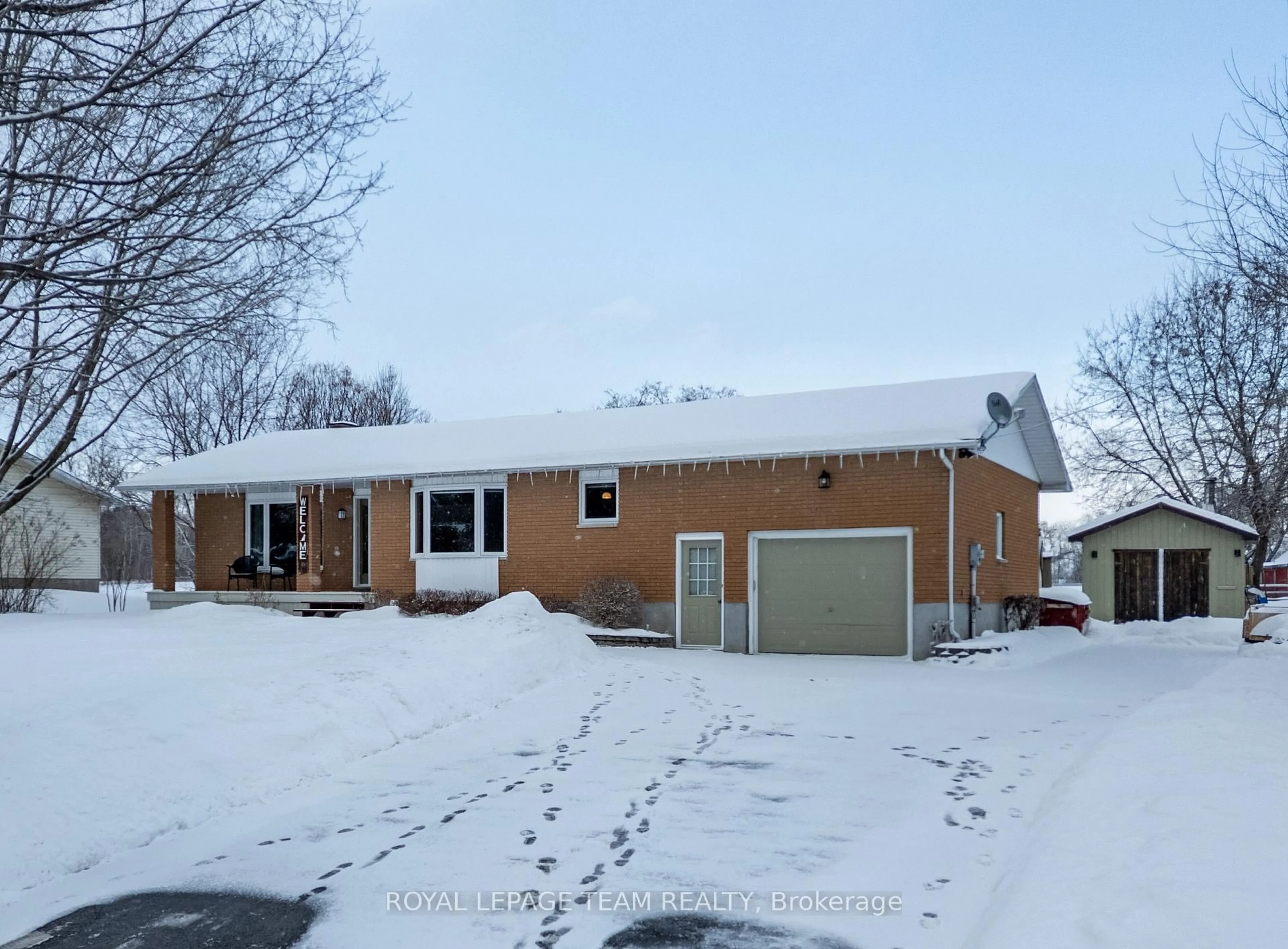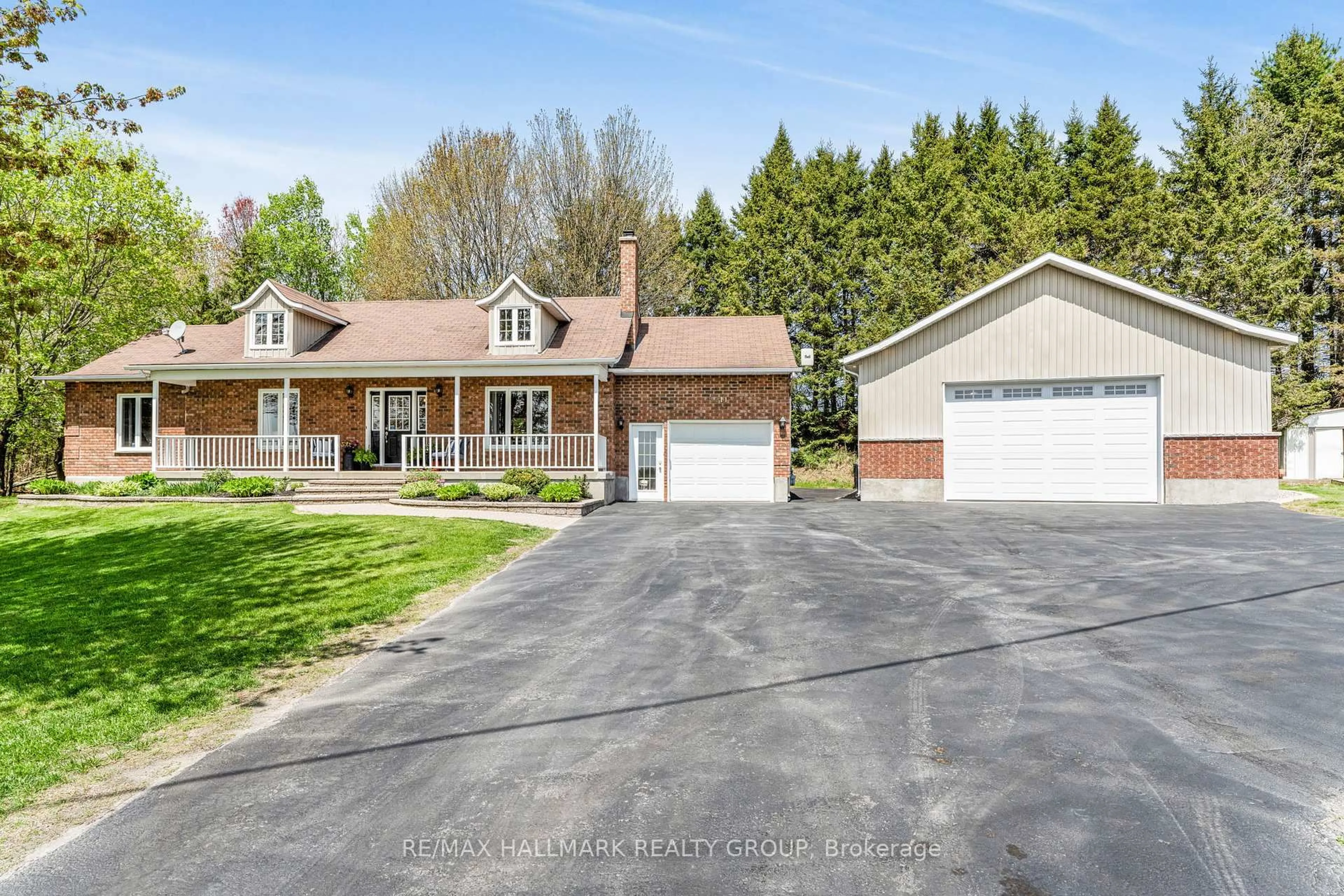Space, privacy, and versatility come together beautifully in this well-maintained country home in Hammond. Set on a generous .686-acre lot, it offers the tranquility of rural living with quick access to Hwy 174 and just minutes to Orléans and Clarence-Rockland. A standout feature is the spacious detached 48' x 28' multi-purpose garage, complete with hydro, wood stove, three garage doors, and two man doors-ideal for hobbies, storage, or a workshop. Zoned RU2, the property allows for flexible rural residential use, hobby farming, or small-scale business opportunities. Inside, the bright and inviting main floor showcases hardwood flooring, crown mouldings, and tongue-and-groove ceilings, creating a space that feels cozy yet elevated. The generously sized living room is flooded with natural light from a large bay window. The eat-in kitchen offers ample cabinetry and counter space, stainless steel appliances with a gas range, and French doors leading to a sizable deck. Three comfortable bedrooms share a beautifully renovated four-piece bathroom. The finished basement adds excellent living space with a large recreation room, fourth bedroom, three-piece bath, new carpet, fresh paint, legal egress windows, and a separate rear entrance - offering great potential for a future in-law suite. Enjoy outdoor living on the concrete patio with white railings, surrounded by landscaped grounds, an interlock front walkway, and multiple driveway access points from both Joanisse and Vinette Road. This home offers the perfect balance of carefully maintained country charm, modern updates, and everyday convenience.
Inclusions: Fridge, Stove, Dishwasher, Hood Fan, Window unit A/C, HWT.
