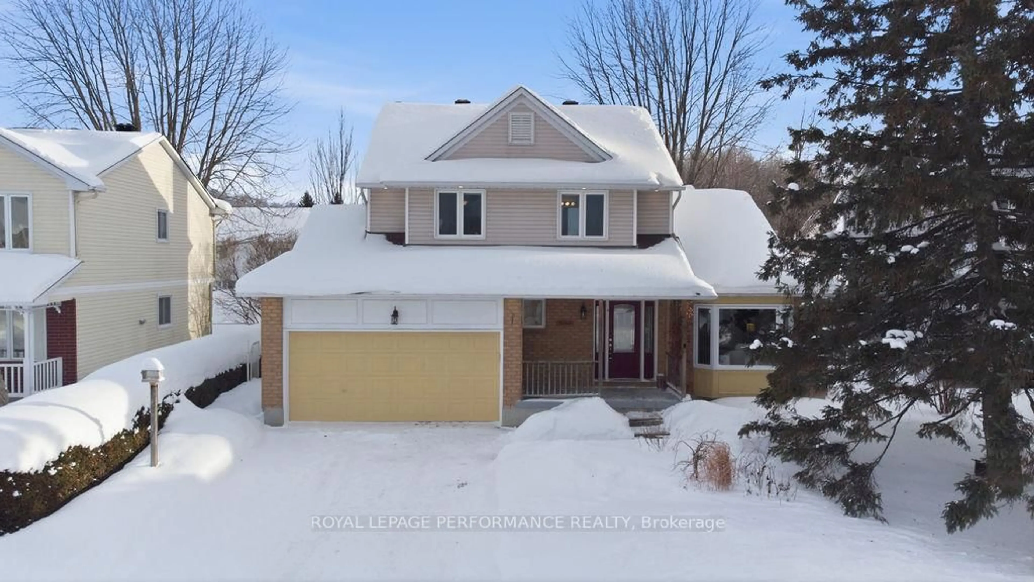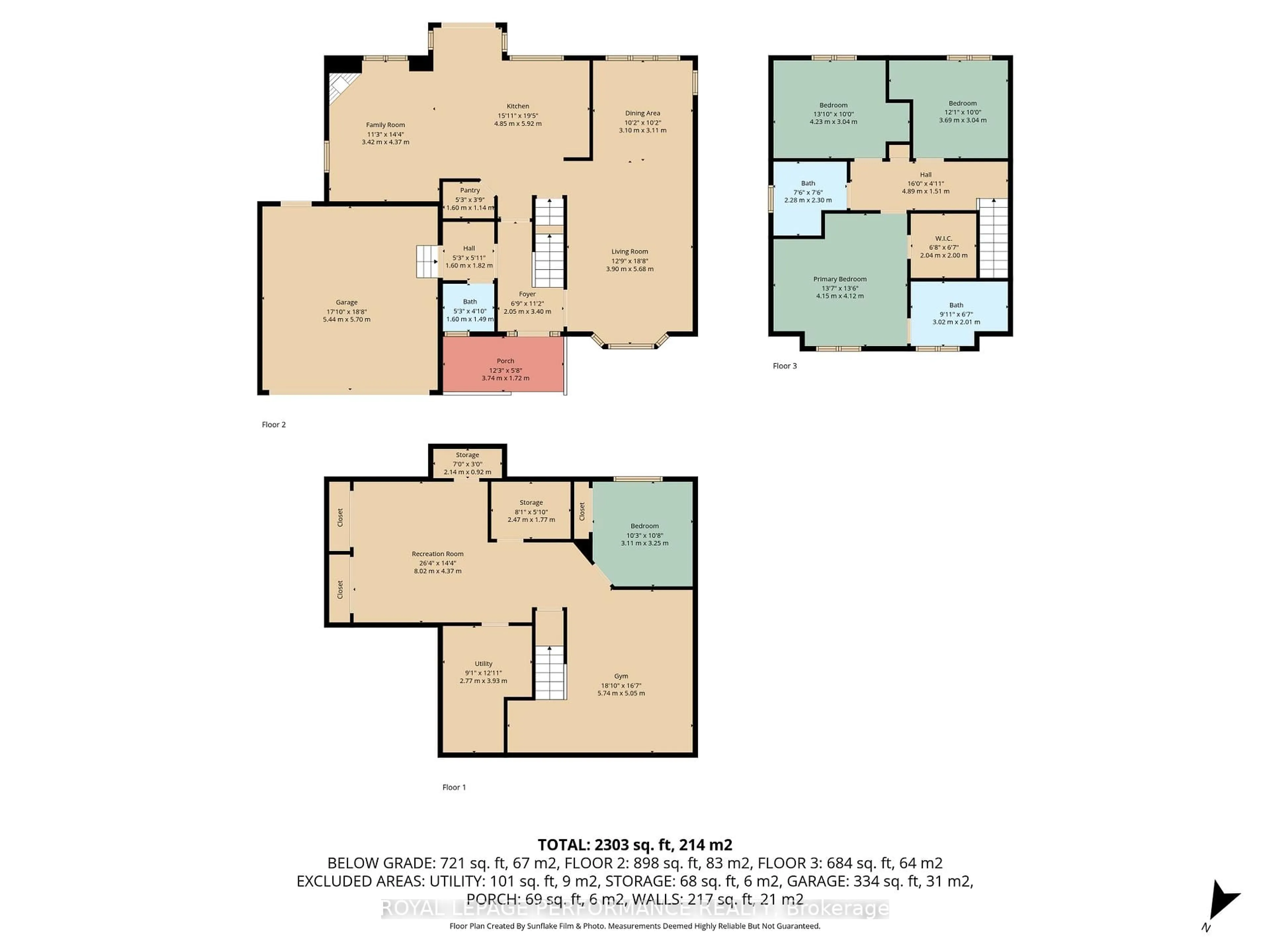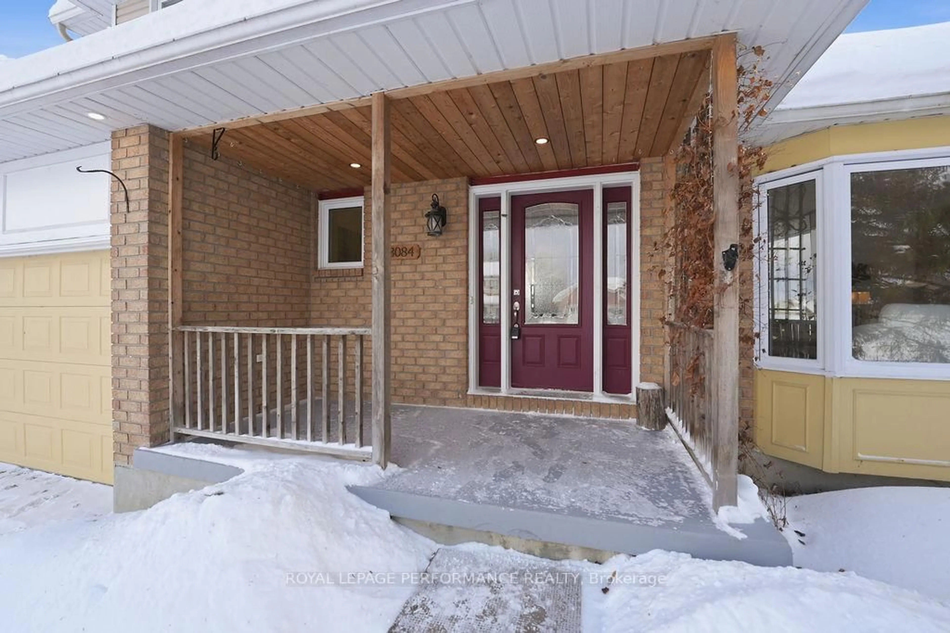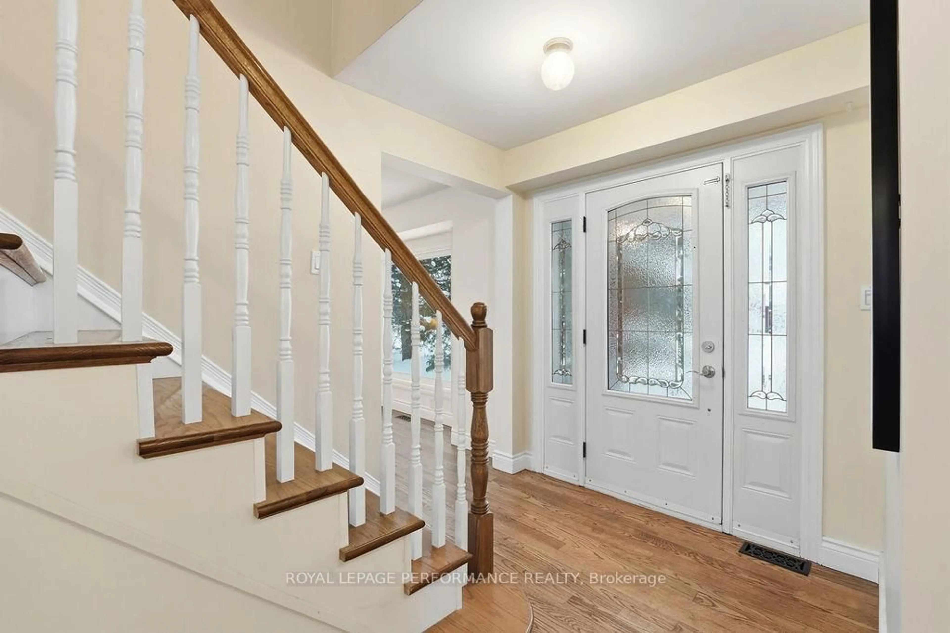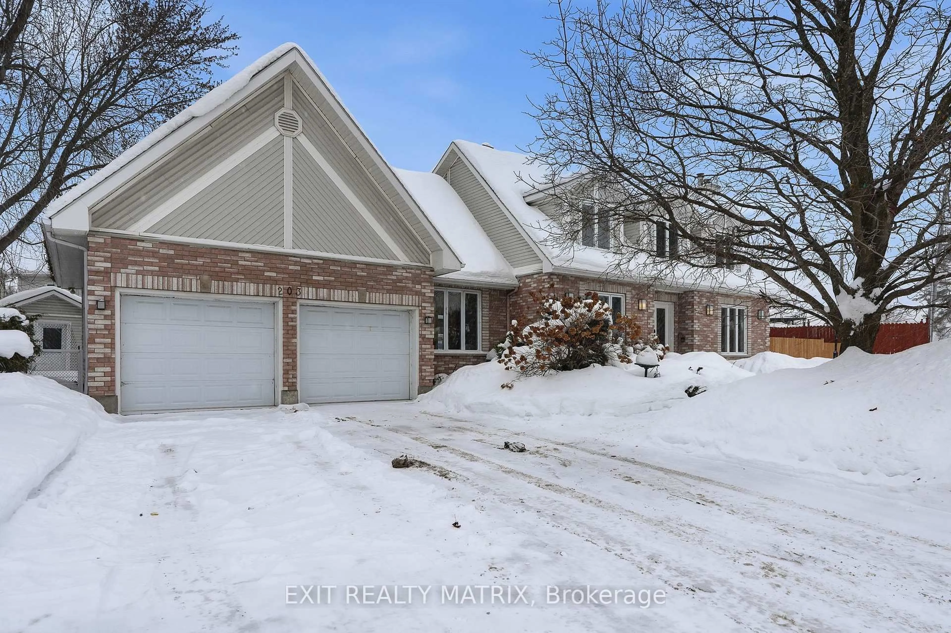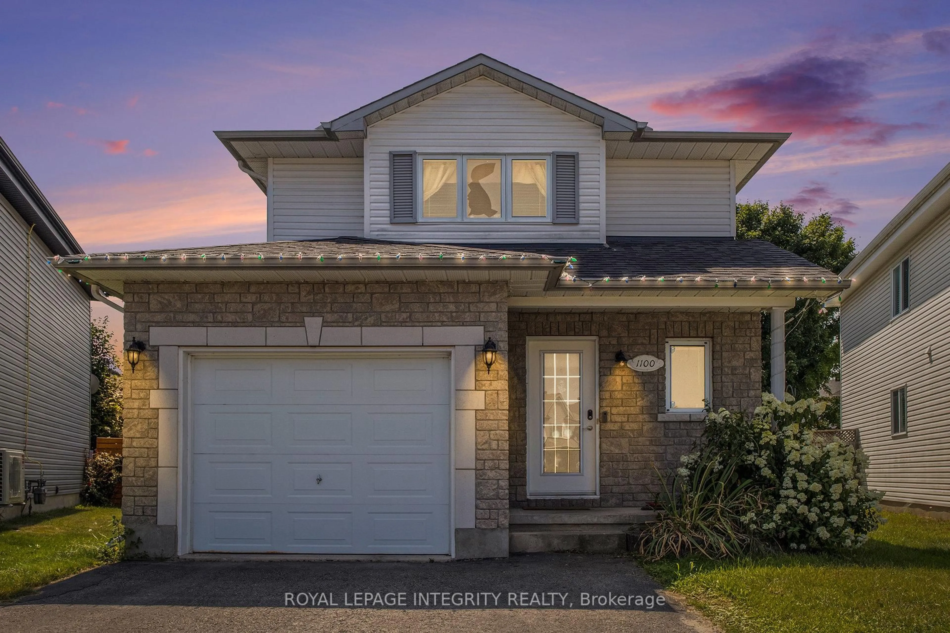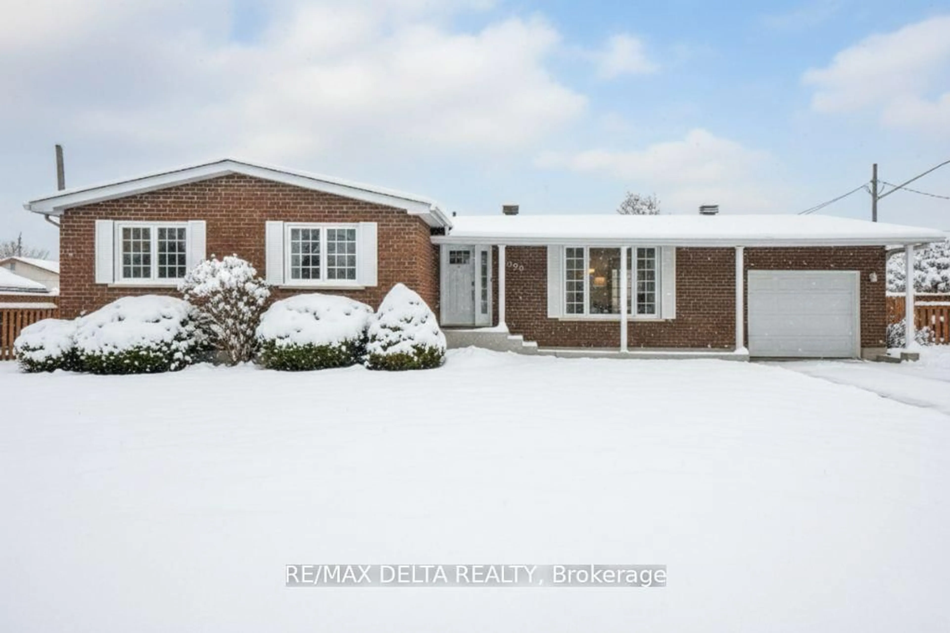Sold conditionally
22 days on Market
3084 Lemay Circ, Clarence-Rockland, Ontario K4K 1A9
•
•
•
•
Sold for $···,···
•
•
•
•
Contact us about this property
Highlights
Days on marketSold
Estimated valueThis is the price Wahi expects this property to sell for.
The calculation is powered by our Instant Home Value Estimate, which uses current market and property price trends to estimate your home’s value with a 90% accuracy rate.Not available
Price/Sqft$367/sqft
Monthly cost
Open Calculator
Description
Property Details
Interior
Features
Heating: Forced Air
Cooling: Central Air
Fireplace
Basement: Full, Finished
Exterior
Features
Lot size: 6,150 SqFt
Pool: Abv Grnd, Salt
Parking
Garage spaces 2
Garage type Attached
Other parking spaces 4
Total parking spaces 6
Property History
Jan 26, 2026
ListedActive
$629,900
22 days on market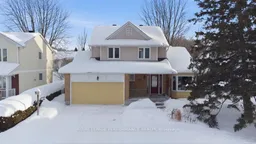 43Listing by trreb®
43Listing by trreb®
 43
43Login required
Terminated
Login required
Price change
$•••,•••
Login required
Re-listed
$•••,•••
Stayed --29 days on market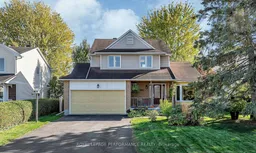 Listing by trreb®
Listing by trreb®

Login required
Terminated
Login required
Listed
$•••,•••
Stayed --29 days on market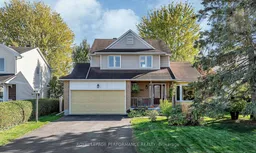 Listing by trreb®
Listing by trreb®

Property listed by ROYAL LEPAGE PERFORMANCE REALTY, Brokerage

Interested in this property?Get in touch to get the inside scoop.
