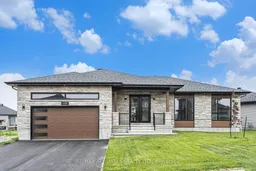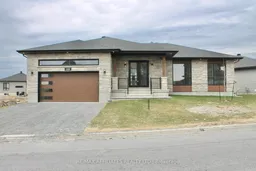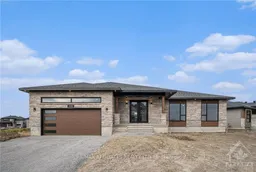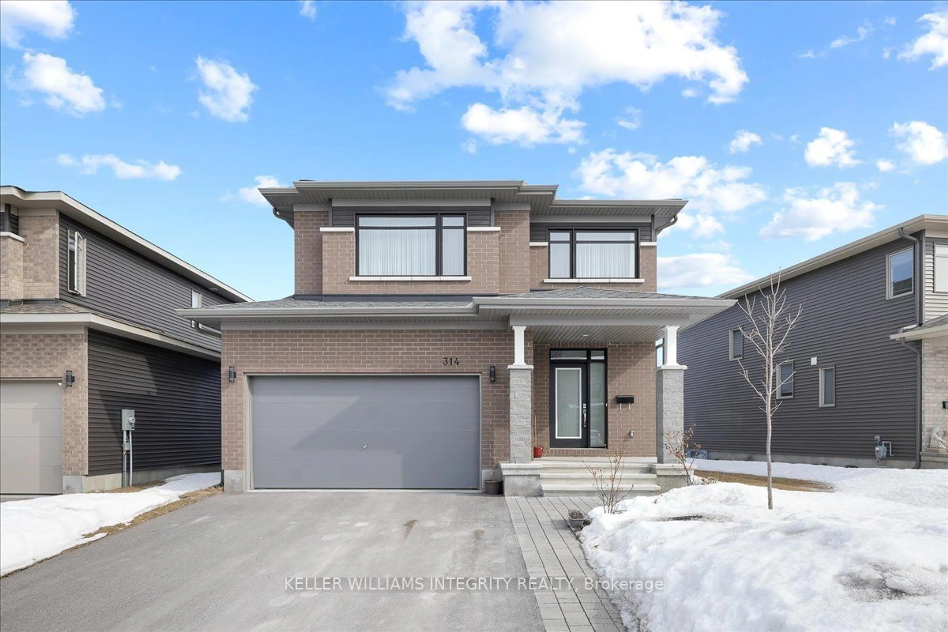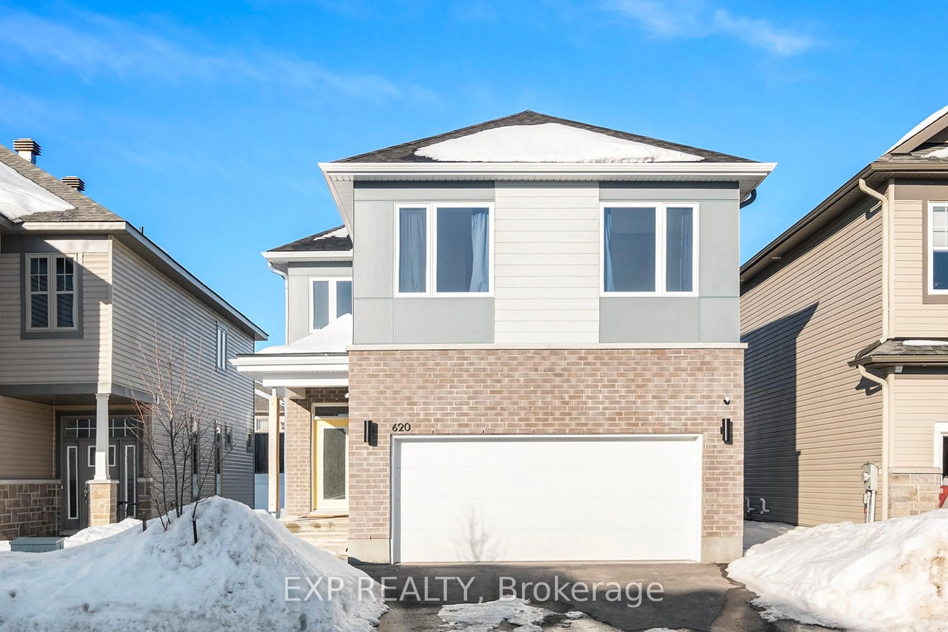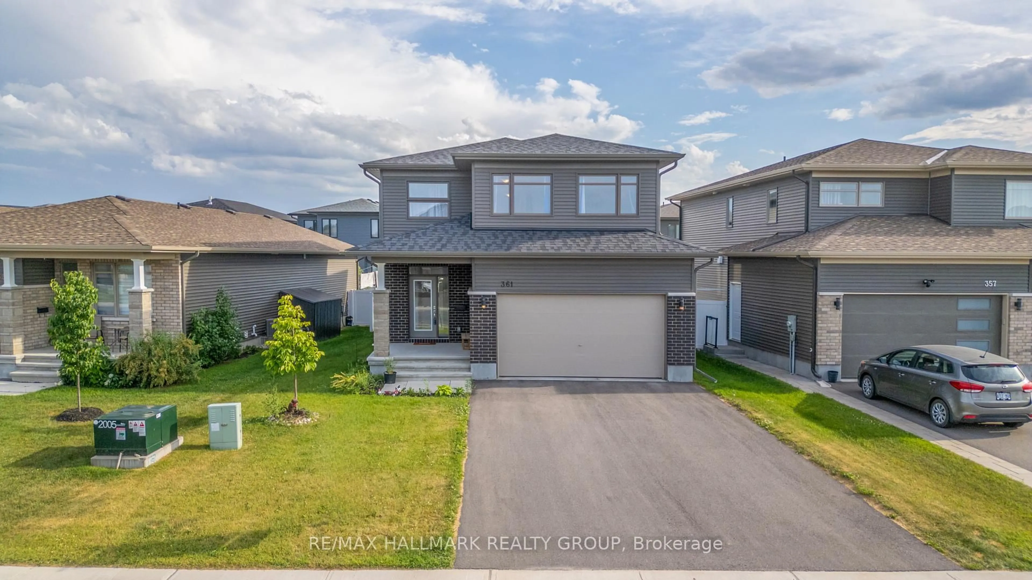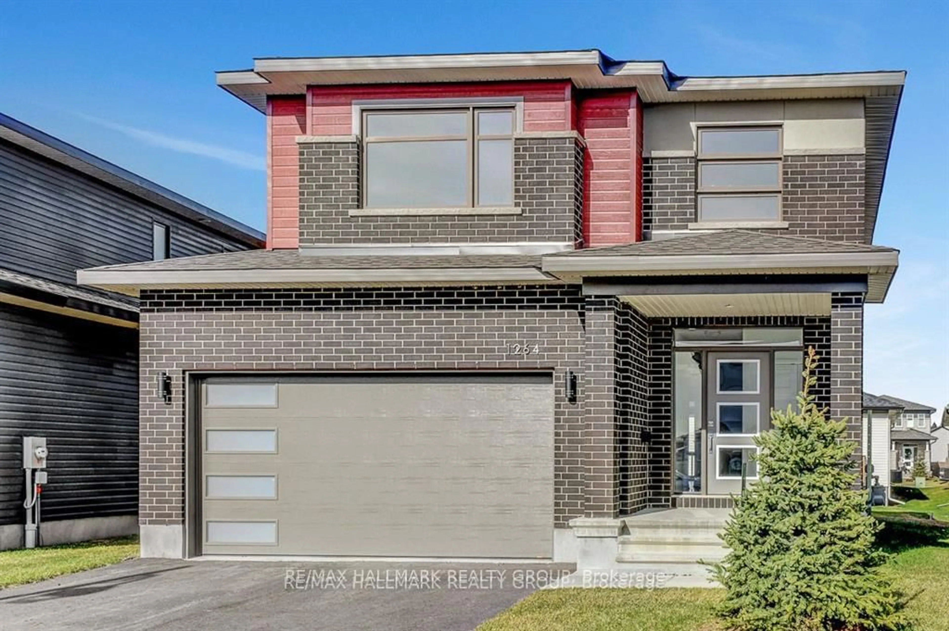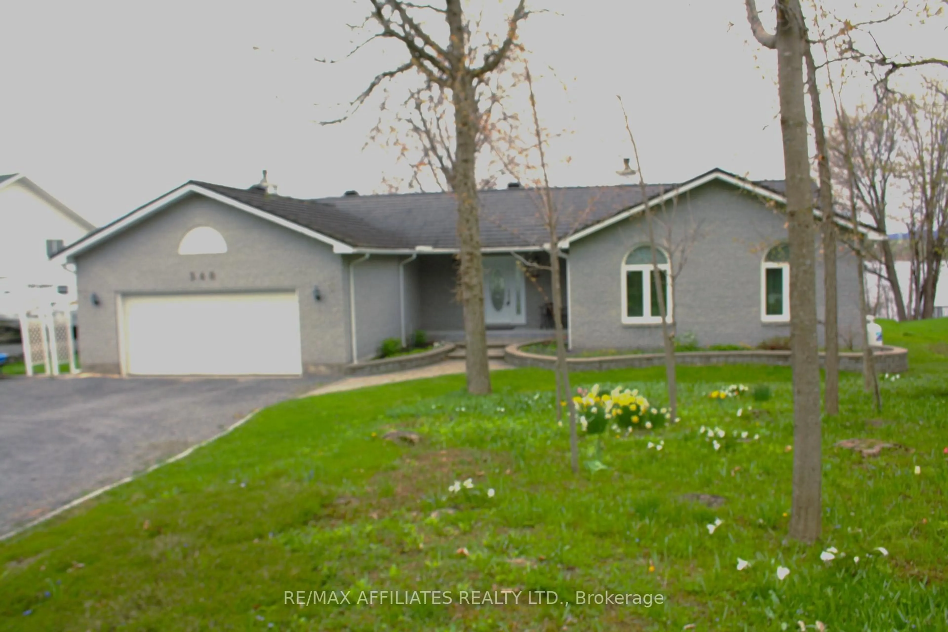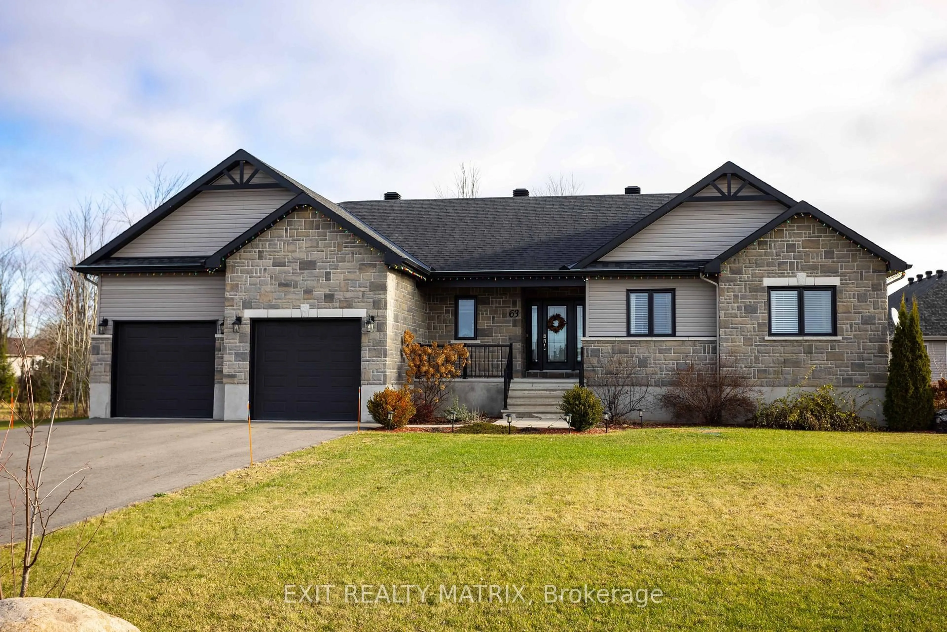Quality new construction by Homestead Builders Inc., ready for occupancy! This elegant 3+1 bed, 3.5 bath bungalow is luxury living at its finest! Over 2200 sqft of living space on the main with an additional 1250 sqft of finished area on the lower level! Engineered White Oak hardwood flooring on main and stairs. Convenient main floor laundry, powder rm & access to 2 car garage with charging station for electric car! Open concept living rm/kitchen with gas fireplace. The chefs dream kitchen offers quartz countertops, waterfall island, pot filler, microwave drawer, pantry & high end stainless steel appliances. Separate dining area with waffle ceiling & servery with 50 bottle wine fridge! The primary suite boasts walk-in closet & 5 piece ensuite including free standing tub & separate shower and double sinks. 2 secondary bedrms and 4 piece family bath. Partially finished lower level with rec rm, 4th bedrm, 4 piece bath, storage and a separate large flex room (another 455 sqft!). Modern deck off the living rm. 9' ceilings throughout! AC, Eavestrough, Central Vac, Nest doorbell & thermostat included! No rental items! FULL TARION WARRANTY. A must see!!
Inclusions: Electric cooktop, double wall oven, fridge, hood fan, dishwasher, microwave drawer, wine fridge, air conditioning, central vacuum and accessories, HRV unit, nest doorbell with camera, nest thermostat, garage door opener, all light fixtures presently installed, tankless hot water system
