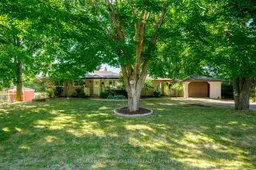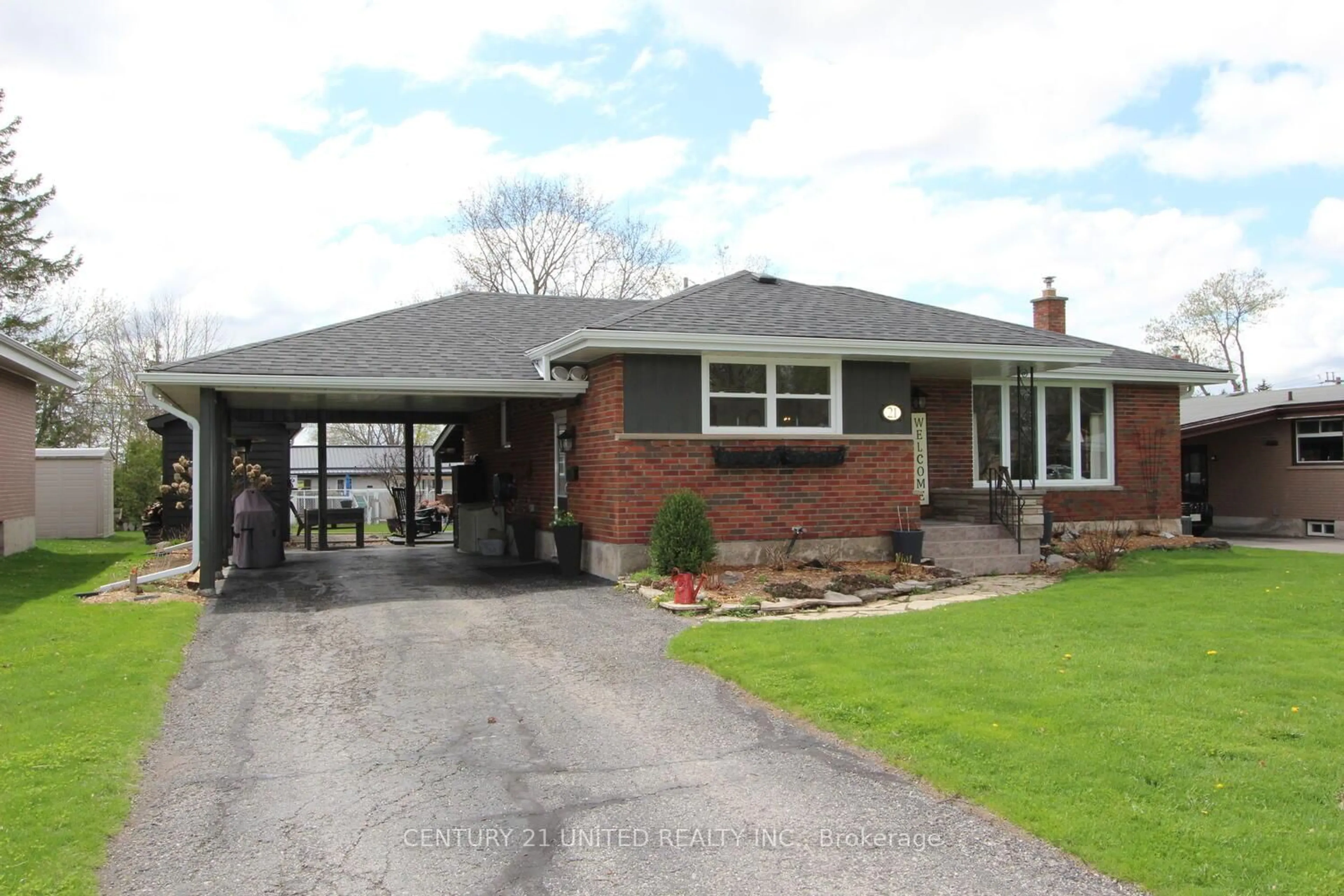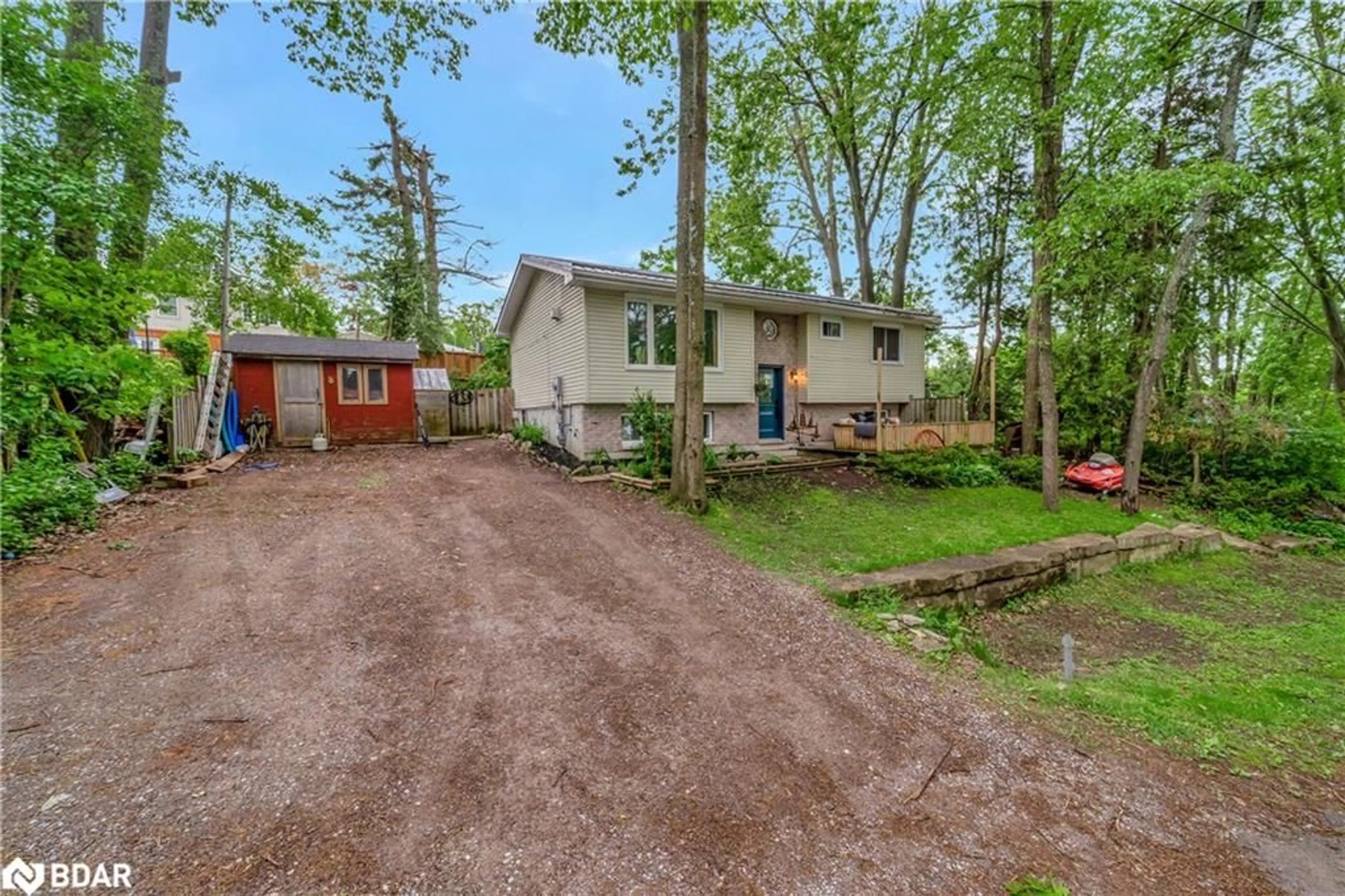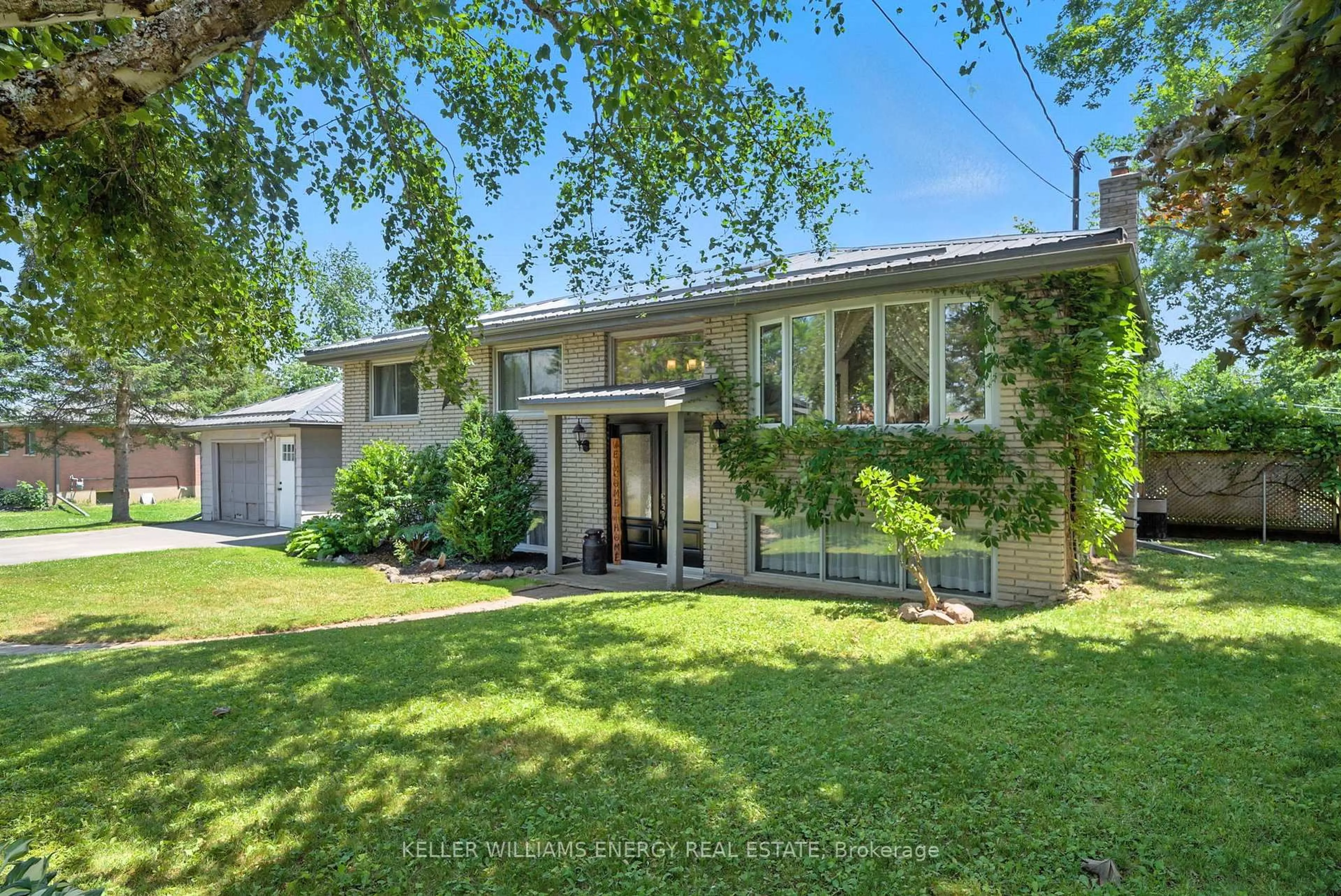Tucked into a peaceful, family-friendly neighbourhood in the lakeside town of Bridgenorth, this sprawling bungalow is the kind of place where memories are made. With five bedrooms in total, three on the main floor and two more below this home offers incredible flexibility for families, guests, or multigenerational living. Step into the oversized country kitchen, beautifully updated with custom maple cabinetry, granite countertops, heated tile flooring, and a sun-filled eat-in area with a walkout to the expansive multi-level deck. Its a space designed for both everyday living and entertaining. The generous living room features hardwood floors and another walkout bringing the outdoors in and offering easy access to the backyard retreat. The lower level is equally inviting, featuring a large recreation room with a cozy gas fireplace, brand new carpeting, a 3-piece bathroom, and plenty of extra space for storage, hobbies, or quiet retreat. A newer roof (2020) adds to the long list of updates throughout. Living in Bridgenorth means you're minutes to Chemong Lake, marina access, scenic trails, and all the small-town charm you could ask for yet just a short drive to the amenities of Peterborough or Lakefield. Whether you're boating, hiking, or enjoying the sunset from your deck, this is a place you'll be proud to call home.
Inclusions: Refrigerator, Stove, Dishwasher, Microwave, Washer, Dryer, (all appliances are working but are "as is") Shed, Elfs, Ceiling fans, Water softener, Hot Water Heater, Central Vac
 49
49





