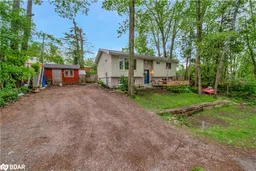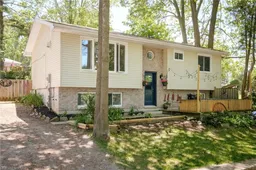Welcome to this beautifully updated 2+1 bedroom raised bungalow, perfectly situated across from Chemong Park with stunning views of the lake. This solid, well-maintained home offers the best of both comfort and style in a warm, family-oriented neighbourhood. Step inside to find a bright, open-concept living space featuring a new kitchen with quartz countertops, stainless steel appliances, and plenty of cabinetry. Cozy up by the gas fireplaces located both upstairs and downstairs, perfect for those chilly evenings. Both bathrooms have been tastefully renovated and showcase granite countertops and modern finishes. A spacious lower level includes an additional bedroom, a home office, or a growing family. With a durable metal roof and thoughtful upgrades throughout, this home offers peace of mind and low maintenance for years to come. Outside, enjoy the quiet, safe streets where kids can ride their bikes freely. In the winter, the neighbourhood comes alive with a community ice rink—just one of many perks of this close-knit area. Don’t miss this rare opportunity to enjoy lake views, modern upgrades, and the welcoming charm of a true community. There is a pre-listing home inspection by AmeriSpec, giving you added peace of mind.
Inclusions: Other,All Existing: Fridge, Stove, Dishwasher, Washer & Dryer, Bathroom Mirror And Towel Rack, Window Coverings, Light Fixtures, 3 Tv Wall Mounts, Shelf Under The Tv In Living Room
 38
38



