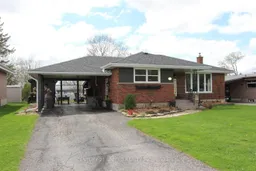Charming Brick Bungalow in Lakefield - Renovated and ready to enjoy! Welcome to your next chapter in beautiful Lakefield! This charming 2 bedroom, 2 bath brick bungalow offers modern comfort with a touch of classic charm in one of Lakefield's most desirable neighbourhoods. Step inside to discover a thoughtfully renovated main floor featuring new engineered hardwood, stunning crown molding and custom blinds. The new kitchen is a chef's dream, complete with sleek black stainless appliances, quartz countertops, and ample cabinetry. The luxurious main floor bathroom offers heated floors and a stylish stand-up shower. Downstairs, the spacious rec room with new carpet, invites you to cozy up by the gas fireplace. The updated laundry area with luxury vinyl flooring, and a convenient 3 piece bath makes this space practical and inviting. You'll also find plenty of storage for your needs. Outside, enjoy your morning coffee on the covered deck overlooking the backyard - complete with a great storage shed. The attached carport adds extra convenience. Whether you are downsizing or starting fresh this home is move-in ready and waiting for you. Don't miss your chance to live the Lakefield Lifestyle!
Inclusions: Black Stainless Fridge, Range, Microwave/Convection Oven, Panel Ready Dishwasher, Range Hood, Freezer and Fridge (Lower Level), Beam Central Vac with Attachments, Hot Water Tank, Water Softener
 41
41


