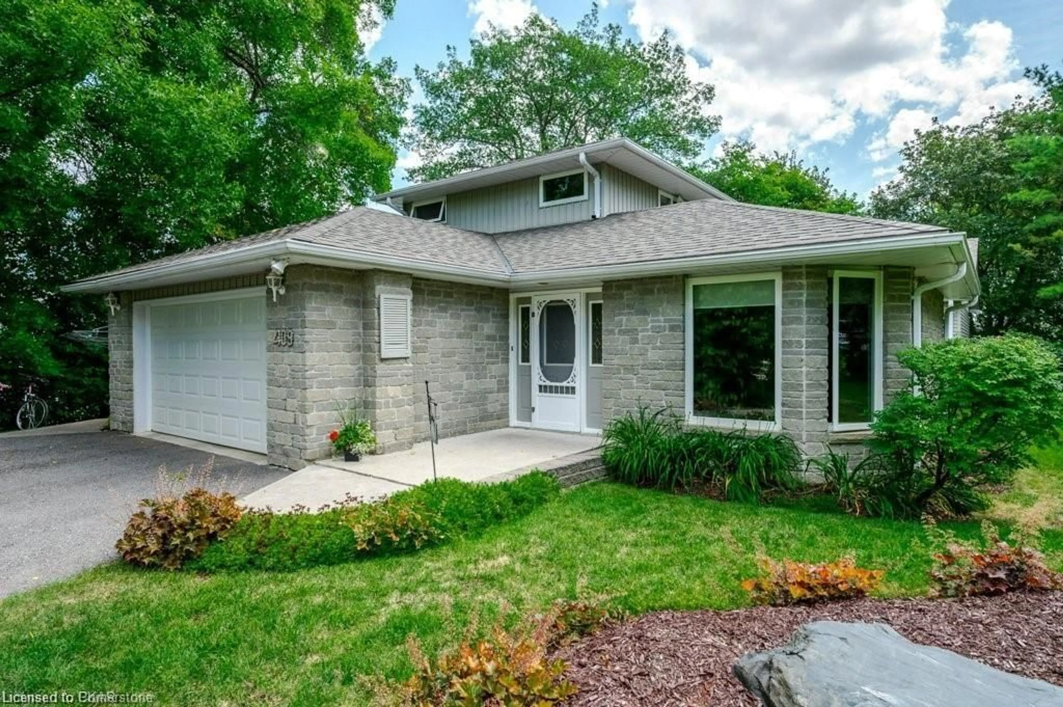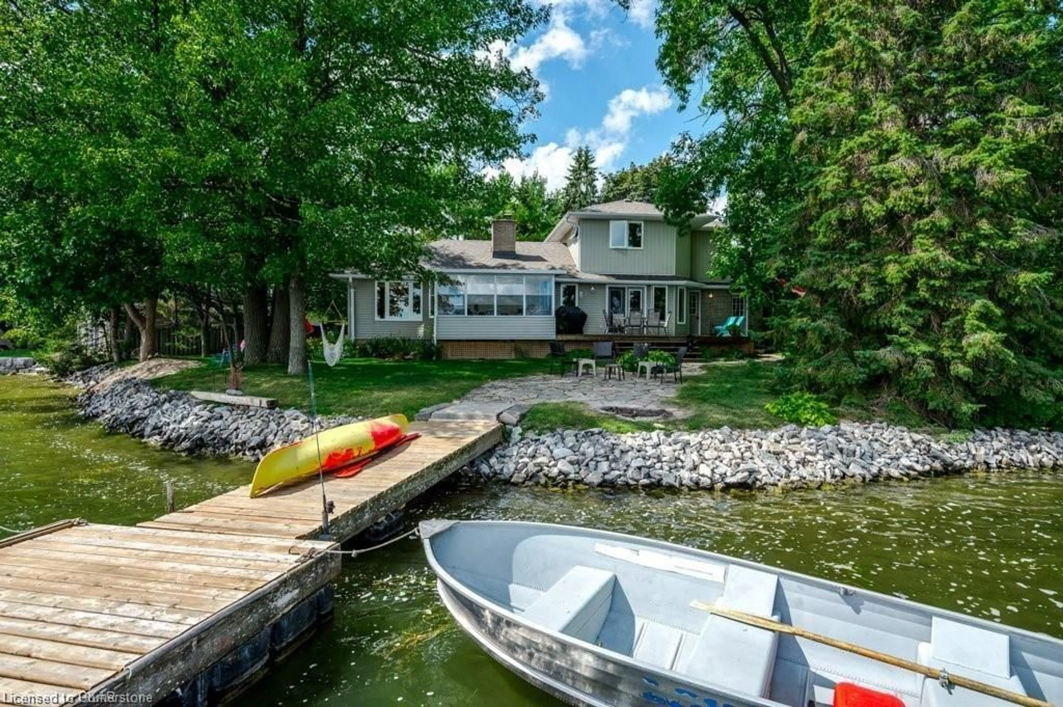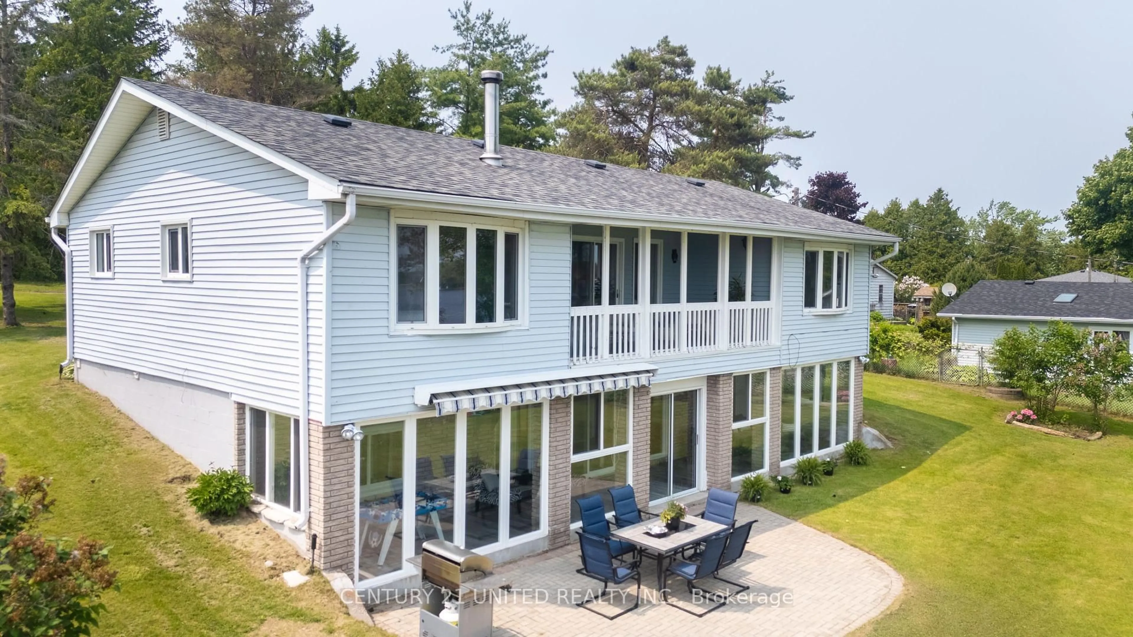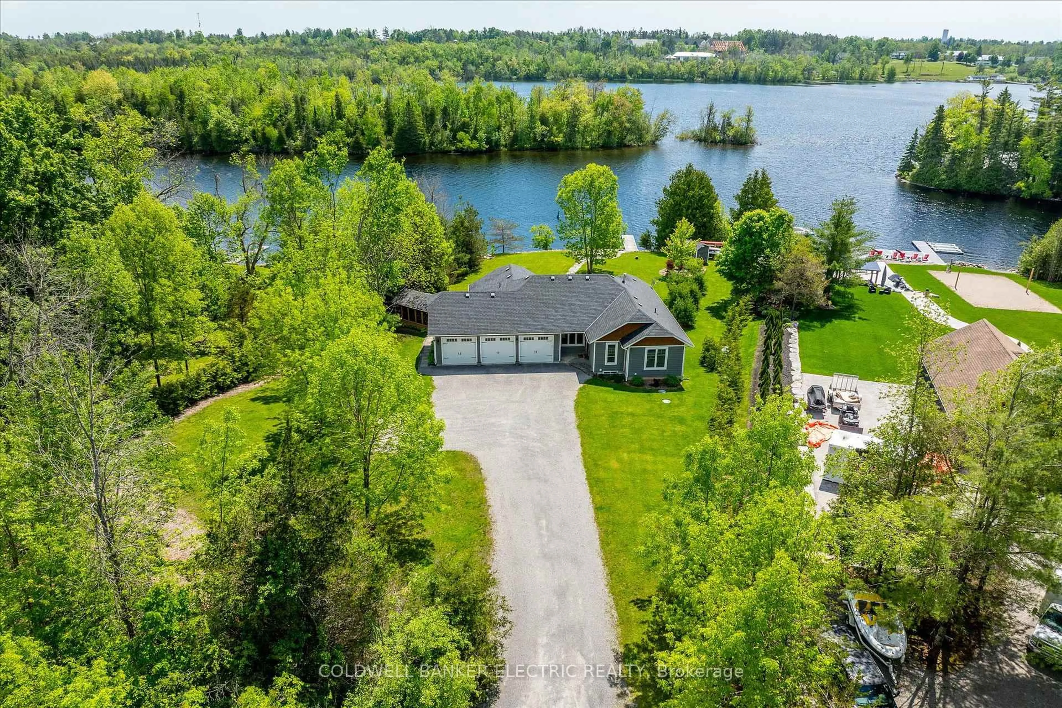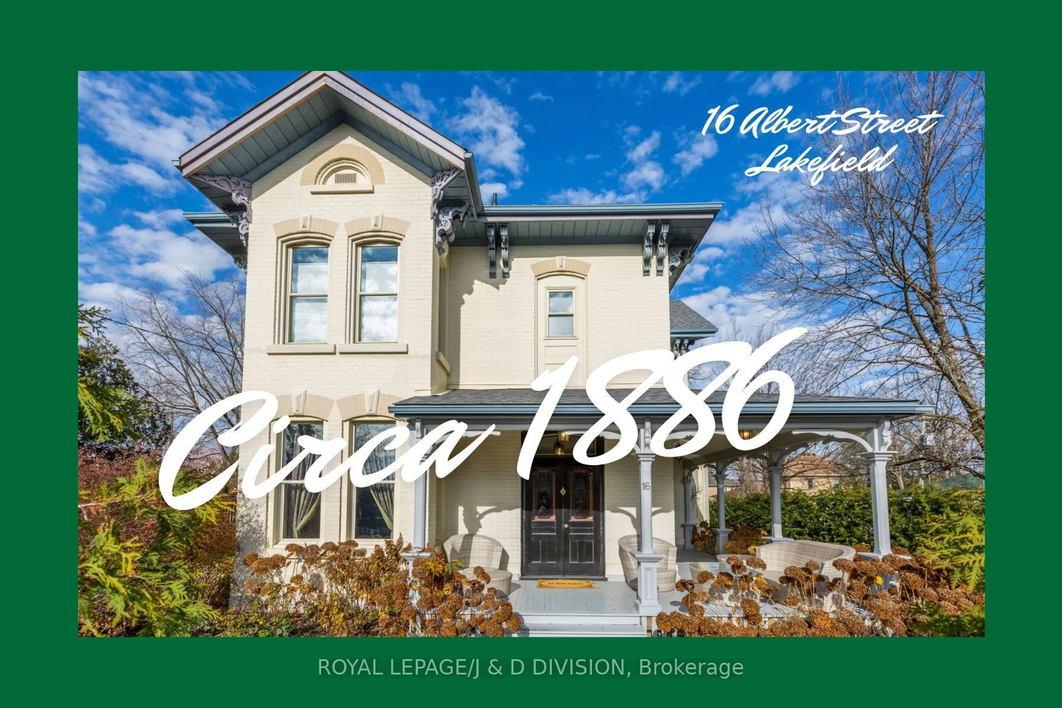409 Gifford Dr, Ennismore Township, Ontario K0L 1T0
Contact us about this property
Highlights
Estimated ValueThis is the price Wahi expects this property to sell for.
The calculation is powered by our Instant Home Value Estimate, which uses current market and property price trends to estimate your home’s value with a 90% accuracy rate.Not available
Price/Sqft$663/sqft
Est. Mortgage$7,296/mo
Tax Amount (2024)$6,115/yr
Days On Market10 days
Description
Nestled along the shores of Chemong Lake, this stunning lakeside home offers over 160 feet of private frontage and has been thoughtfully renovated throughout. A fully updated home boasting 2,560 square feet of custom-designed living space, every principal room features breathtaking lake views. The lakeside primary suite on the main floor includes a walk-in closet and a convenient 4-piece cheater ensuite. The spacious living room, complete with a cozy gas fireplace, flows seamlessly into a 3-season sunroom—perfect for relaxing or entertaining while soaking in the serene lake vistas. The updated kitchen, featuring granite countertops, stainless steel appliances, and sleek, modern finishes. Upstairs, the private second level offers two generously sized bedrooms and a full bathroom, creating a comfortable retreat for guests or family members. Additional highlights include beautifully updated bathrooms, new staircase, new duct work, new flooring, fresh paint throughout, and main floor laundry. Whether you're seeking a tranquil escape or a year-round residence, this home perfectly blends charm, elegance, and functionality.
Property Details
Interior
Features
Main Floor
Bedroom
5.23 x 4.78Dining Room
6.96 x 3.99Bathroom
2-Piece
Bedroom
3.10 x 5.21Exterior
Features
Parking
Garage spaces 2
Garage type -
Other parking spaces 6
Total parking spaces 8
Property History
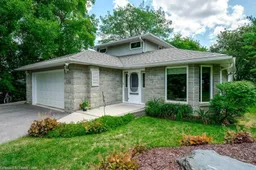 22
22
