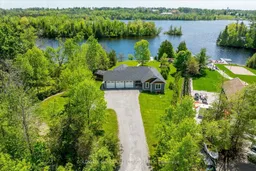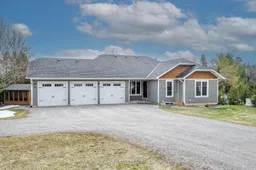Welcome to 2163 Marshall Lane, where what you see is truly what you get! Built in 2014 on just over an acre with 140 feet of pristine waterfront on Katchewanooka Lake, this meticulously maintained bungalow offers the best of relaxed living.With 5 spacious bedrooms 3 on the main floor and 2 on the lower level and 3 full bathrooms, this home is thoughtfully designed for family life. The open-concept kitchen is a true showstopper, featuring granite countertops, soft-close cabinetry, GE Cafe appliances, a beverage fridge, a large island with breakfast bar, muted tone backsplash , a farmhouse sink, and, of course, beautiful water views.The combined living and dining area features hardwood flooring, a floor-to-ceiling propane stone fireplace, elegant lighting, vaulted ceilings, and sliding glass doors leading to a walkout deck the perfect place to sip your morning coffee as the sun rises and listen to the birds sing.The lower level is filled with natural light from large above-ground windows and offers endless possibilities whether its hosting large family gatherings, enjoying a game of pool, or creating the ultimate gaming zone. The two lower-level bedrooms offer flexibility ideal for guests, a home office, or a personal gym.Car lovers and outdoor enthusiasts will appreciate the triple-car garage, perfect for your vehicles, tools, and all the toys that come with lakeside living.Located just 7 minutes from the village of Lakefield for groceries, shops, restaurants and more, a short ride to the golf course, and the lake right at your doorstep for kayaking, swimming, fishing, and enjoying nature. Extras: 24 KW Generac Generator, 36 FT Dock with Winter Winch, 16 Ft by 12 Ft Enclosed Gazebo, 6 Person Strong Hot Tub.
Inclusions: Fridge, Stove, Dishwasher, Wine Fridge, Range Rood, Microwave, Washer, Dryer, All Window Coverings, Picnic Table, large workbench (garage), 3 metal shelves (garage), black fridge (gym), white pantry (gym)





