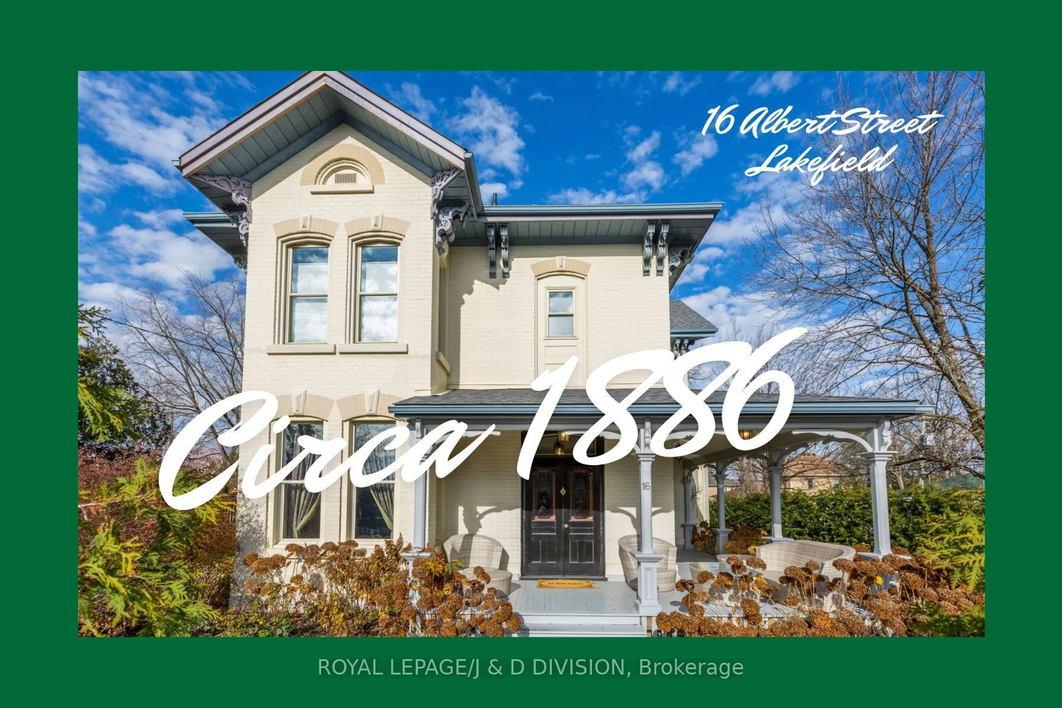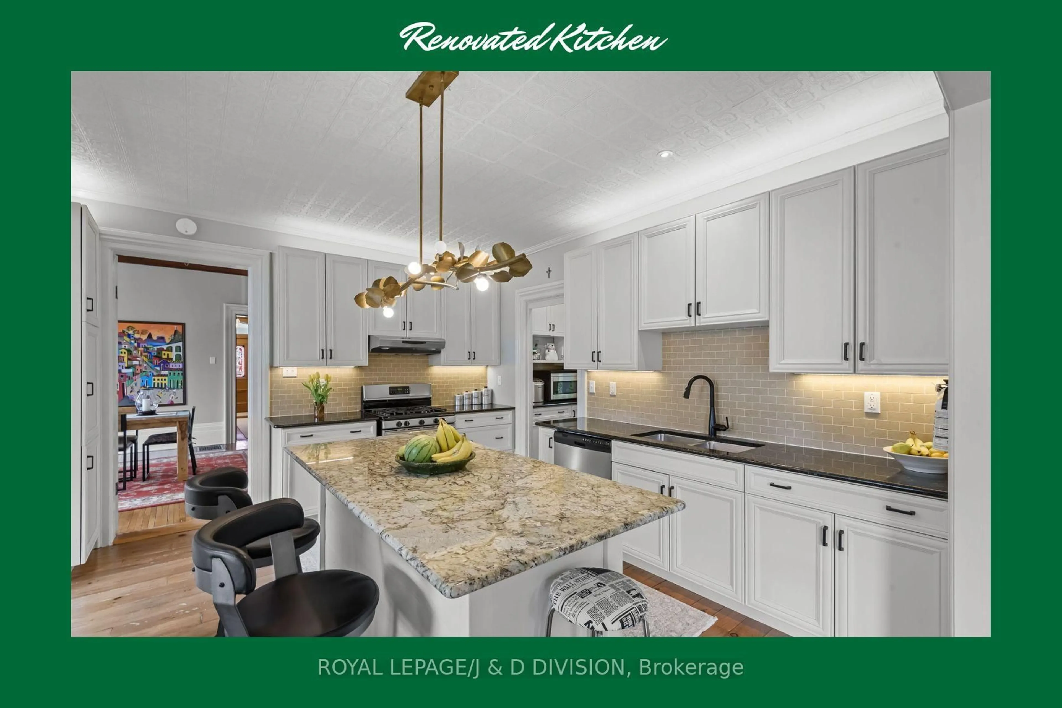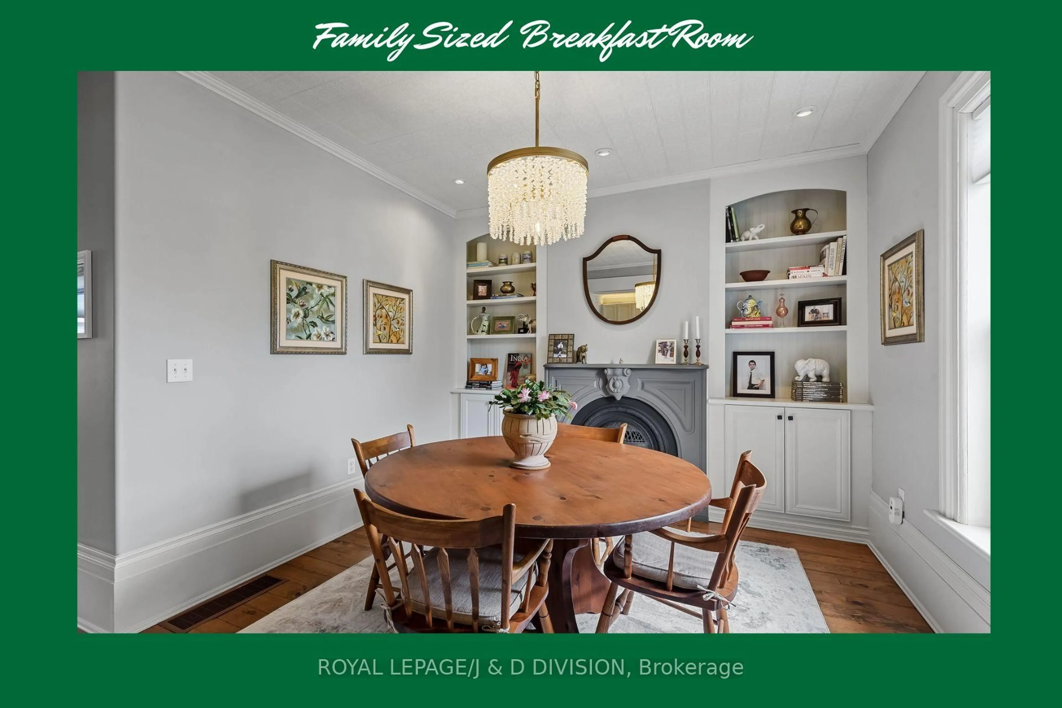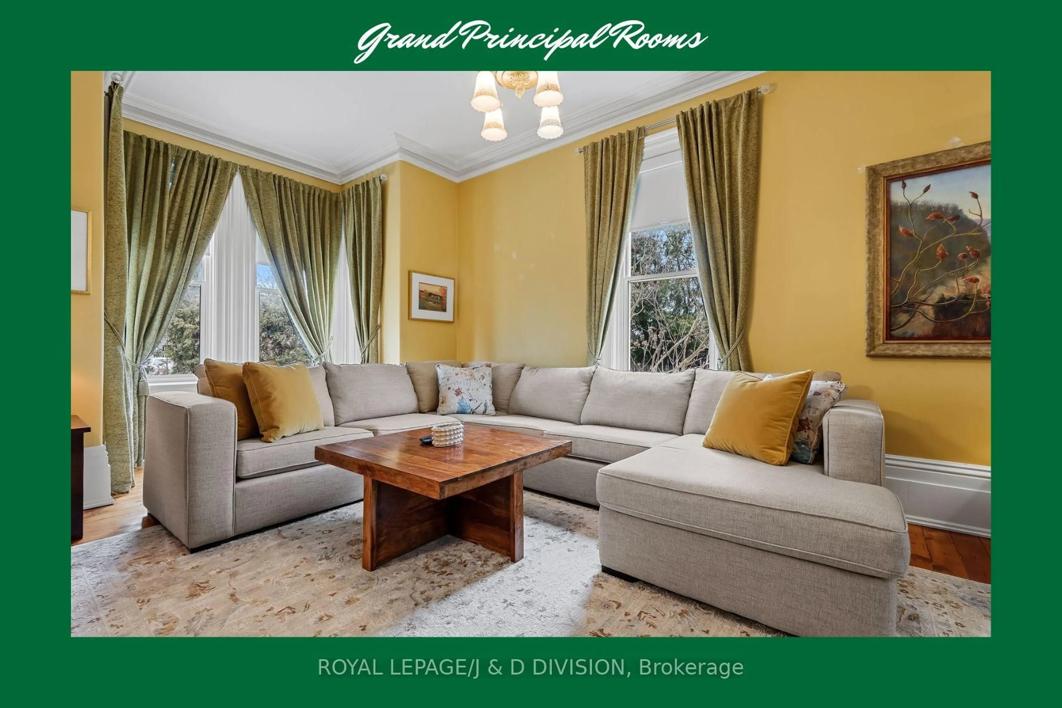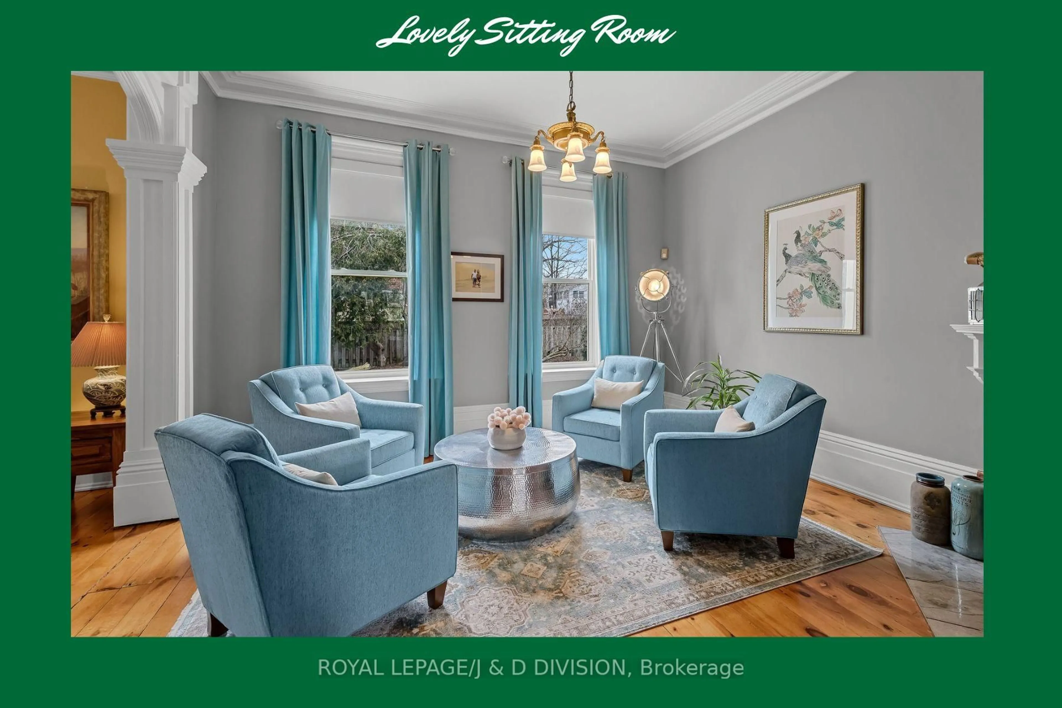16 Albert St #Lakefield, Selwyn, Ontario K0L 2H0
Contact us about this property
Highlights
Estimated valueThis is the price Wahi expects this property to sell for.
The calculation is powered by our Instant Home Value Estimate, which uses current market and property price trends to estimate your home’s value with a 90% accuracy rate.Not available
Price/Sqft$412/sqft
Monthly cost
Open Calculator
Description
* This Landmark Victorian Residence Is In The Centre Of The Historical Village Of Lakefield, In The Heart Of The Popular Peterborough & The Kawarthas Area * This Beautifully Restored Brick Home Is One Of Lakefield's Finest Family Homes ** DOUBLE LOT ** This absolutely gorgeous home sits majestically on an oversized double town lot (99' x 133') which includes a large professionally landscaped side garden * It Is A Very Spacious Home With Just Over 3,500 Sq Ft On Two Levels Plus Basement * It Also Has Amazing Third Floor Potential (Currently A Huge Empty Loft) * Major Features Of This Residence Include 10.5 Ft Soaring Ceilings, Pristine Original Woodwork, Grand Principal Rooms (Including A Very Spacious Main Floor Family Room) * The Family Sized Kitchen Has Been Tastefully Renovated And Includes A Centre Island And A Bright Tandem Breakfast Room - Large Enough For A Large Family * In Addition, This Amazing Residence Boasts Two Primary (Master) Bedrooms With Ensuites (One On The Main Floor Plus One On The Second Floor) * The Second Floor Is Accessed By Two Staircases * In Addition To The Second Floor Primary Bedroom, There Are Two More Spacious Bedrooms With Their Own 4 Piece Bathrooms * The Home Also Features Excellent Parking With An Oversized Two Car Garage, Plus Parking For 4 Additional Cars In The Driveway * It Is Just A Few Steps To The Convenient Shops And Restaurants In Lakefield * It Is Also An Easy Walk To The Internationally Respected Coed Lakefield College School * In Addition, This Family Home Is A 20 Minute Drive To The Local Hospital - Peterborough Public Health.And Just An Hour and Thirty Minute Drive To Toronto * This Home Must Be Seen For One To Appreciate Its Elegant Detail And Character (Circa 1878) *** This turn key residence is truly a unique opportunity for you to own a significant piece of Peterborough County's architectural heritage. ** FLOOR PLANS AVAILABLE ** Visit our website for more detailed information **
Property Details
Interior
Features
Main Floor
Family
6.42 x 4.1Wood Floor / Bay Window / Crown Moulding
Sitting
4.45 x 4.11Wood Floor / Crown Moulding
Dining
6.21 x 4.44Wood Floor / Gas Fireplace / Beamed
Kitchen
4.35 x 3.78Renovated / Family Size Kitchen / Breakfast Bar
Exterior
Features
Parking
Garage spaces 2
Garage type Detached
Other parking spaces 4
Total parking spaces 6
Property History
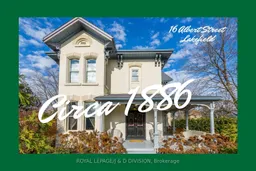 35
35
