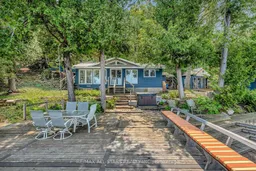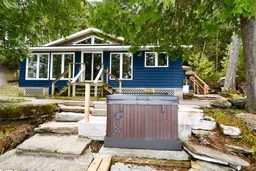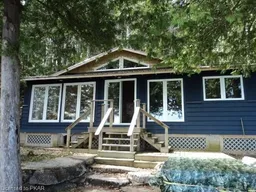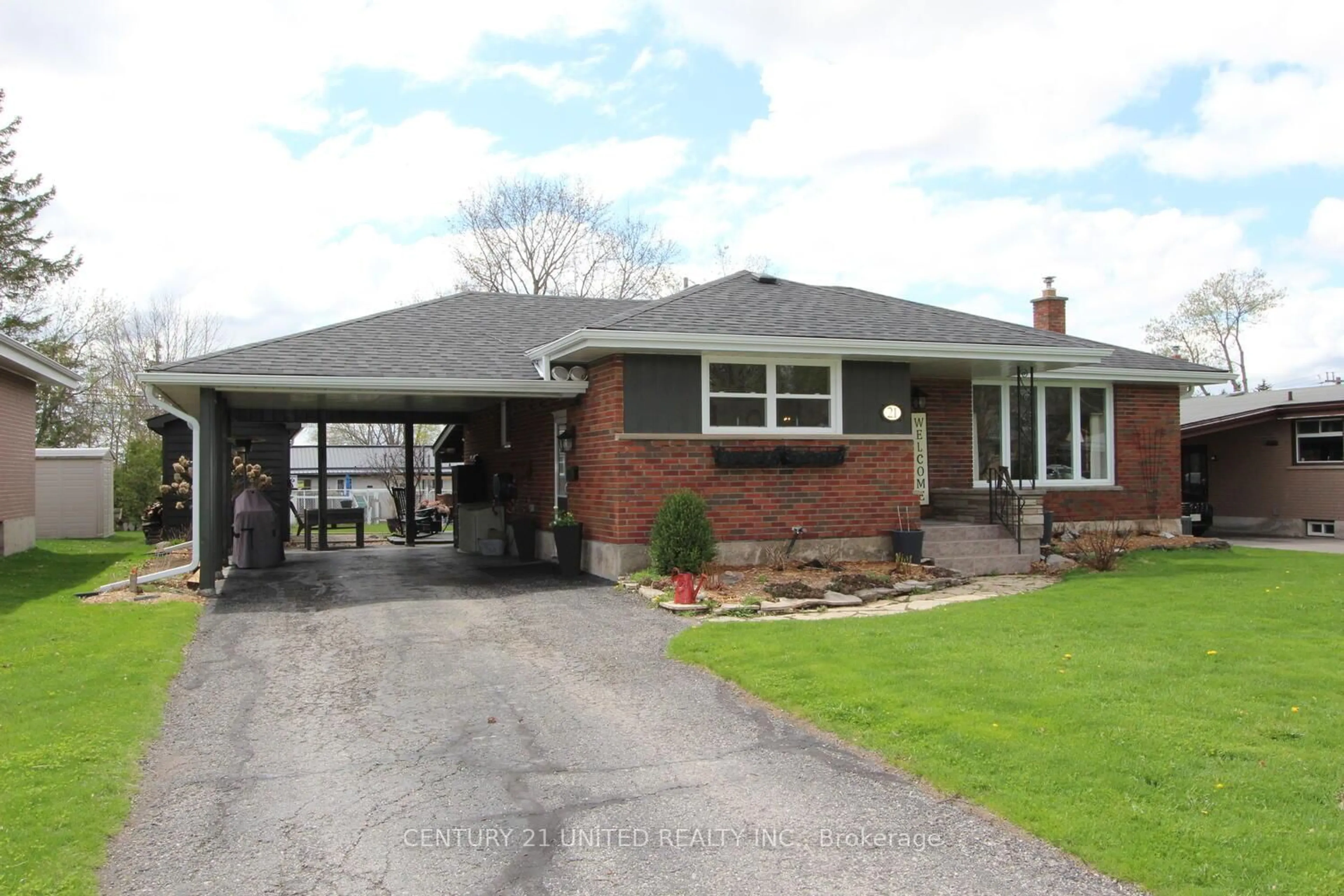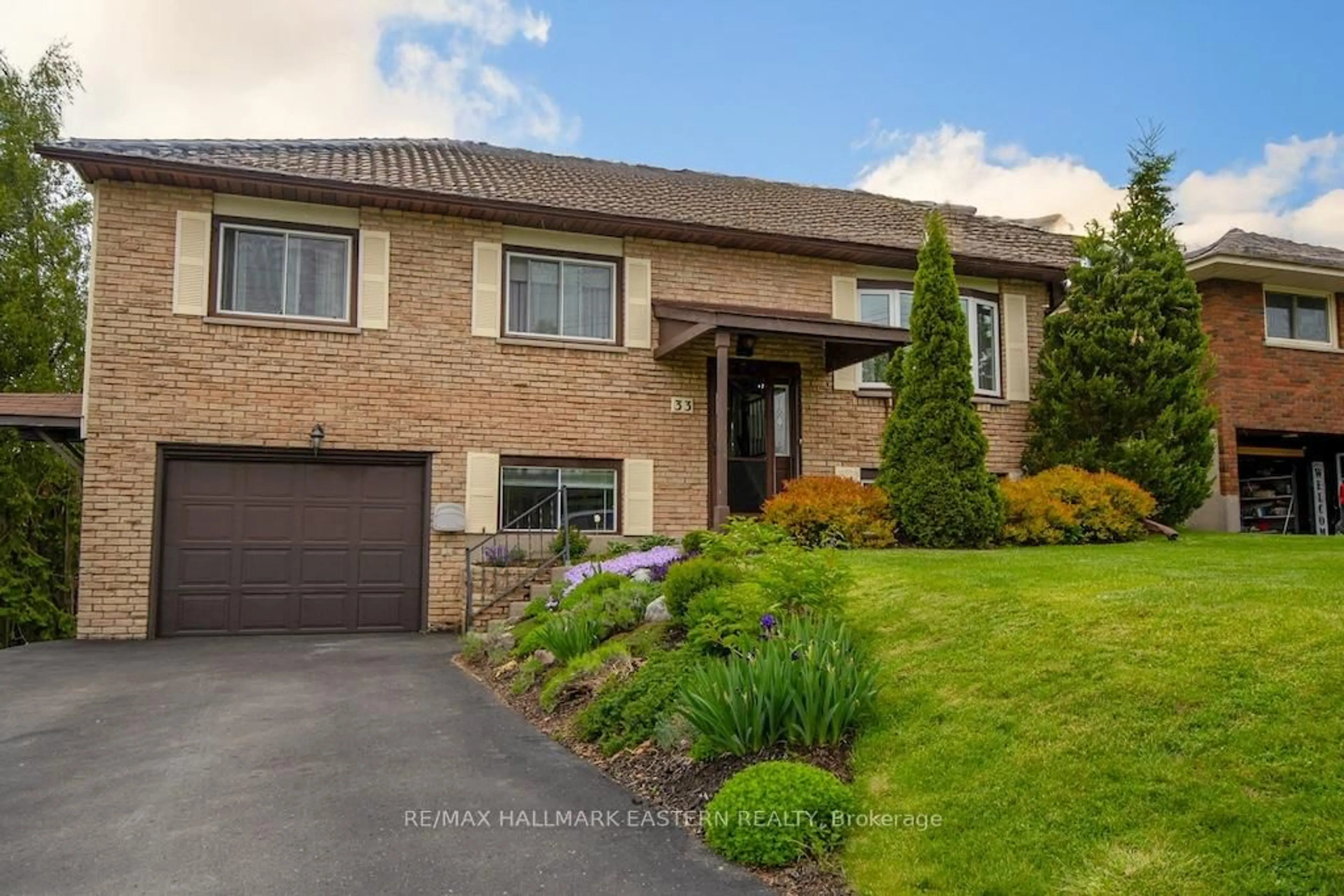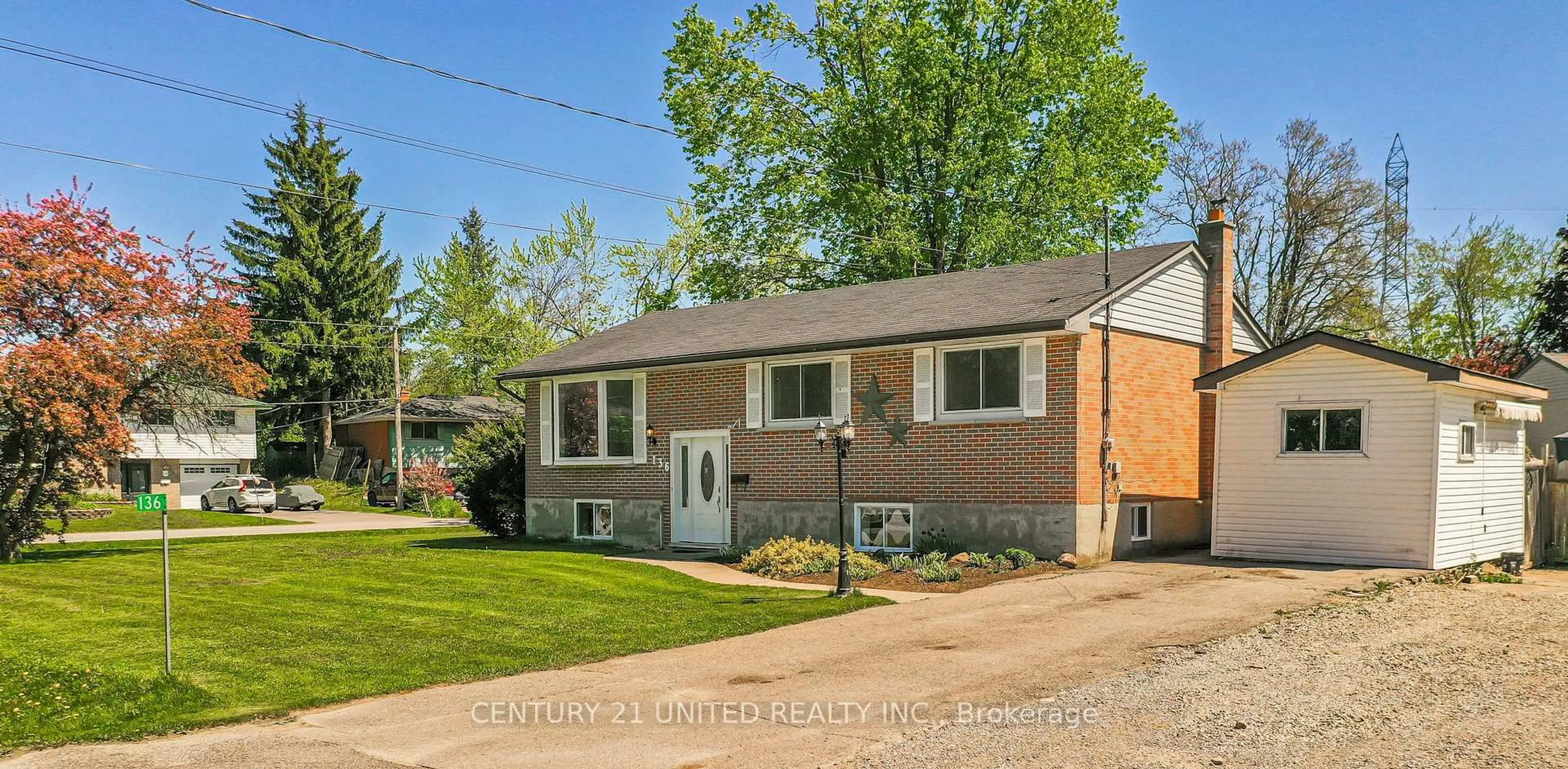Welcome to your dream 4-season cottage on the stunning south shores of Lower Buckhorn Lake! This fully furnished, turnkey retreat is the ultimate escape - offering 2 cozy bedrooms, a beautifully modernized bathroom, main floor laundry, and a stylish, updated kitchen with peninsula perfect for entertaining. The open concept living and dining area features a charming propane fireplace and walks out to an unbelievable waterfront oasis. Soak in the views from every angle - the dramatic hillsides surrounding the property provide breathtaking scenery in every season and every direction. Outside, enjoy multiple decks, a hot tub, and a private waterfront setup with a boat lift, clean deep swimming, and easy stair access into the lake. It's all about the water here! Hosting friends or family? Two newer bunkies with electricity, beds and incredible views offer the perfect overflow space for guests - in comfort and style. Located at the very end of the road, this property is quiet, private, and bordered by Crown Land with walking trails that even lead to a nearby restaurant on Deer Bay. Metal roof? Check. 2 canoes and 2 kayaks included? Absolutely. proven income potential through occasional AirBnB rental? Yes again. Whether you're relaxing by the fire in winter or jumping off the dock in summer, this magical cottage offers four-season enjoyment in one of the Kawarthas' most picturesque settings. Just bring your bags - everything else is here waiting for you. It's time to Summer!
Inclusions: Carbon Monoxide Detector, Dishwasher, Dryer, Furniture, Hot Tub, HWT Owned, Microwave, Refrigerator, Smoke Detector, Stove, Washer, Window Coverings, Furnished And Turnkey, including outside furniture, BBQ, Interior Furniture, dishes, appliances, linens, items left in exterior sheds.
