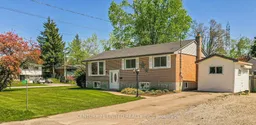Welcome to Parkdale Avenue! This updated spacious 5-bedroom, 2-bathroom home is perfectly situated on a large corner lot in one of the area's most desirable north end neighbourhoods. With its flexible layout and large finished basement, this home offers excellent in-law suite capability-ideal for multigenerational living or added rental income. Step inside to find a bright and welcoming interior with generous living spaces and large windows that fill the home with natural light. The main level features a functional kitchen, open living and dining areas, and 3 well-sized bedrooms. Downstairs, the finished basement provides an additional 2 bedrooms and a large convenient 3 piece bath with glass walk in shower. Outside, the expansive corner lot and large deck offer ample space for outdoor entertaining, gardening, or adding a additional shed or bunkie. Located in a quiet, family-friendly neighbourhood close to the zoo, parks, schools, shopping, and transit, this home checks all the boxes for comfort, convenience, and potential. Don't miss this opportunity-book your private showing today!
Inclusions: Fridge, Stove, Built in dishwasher and microwave, Washer, Dryer
 48
48


