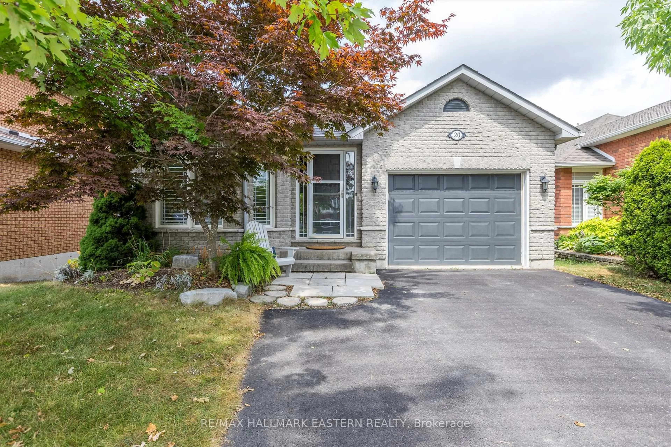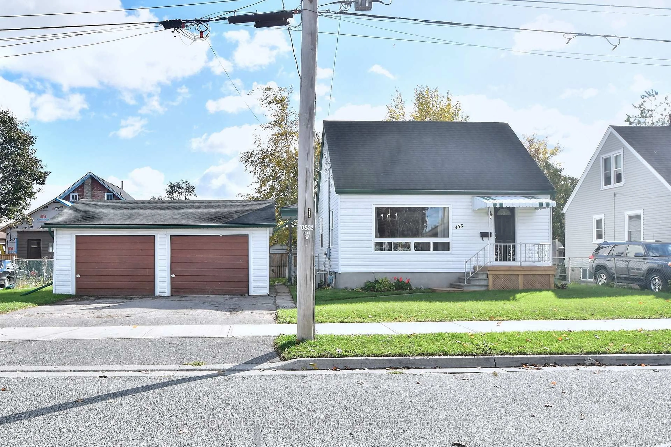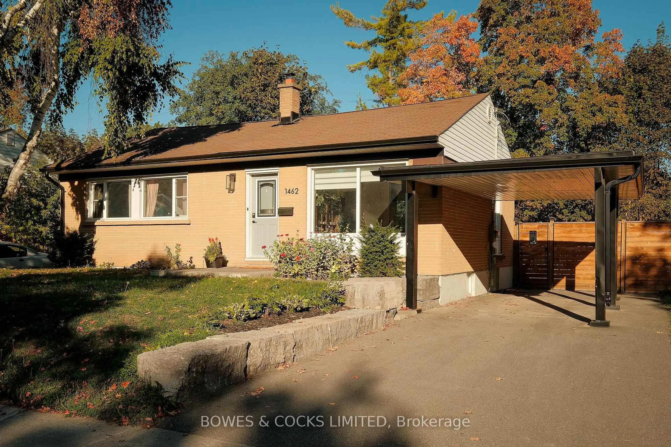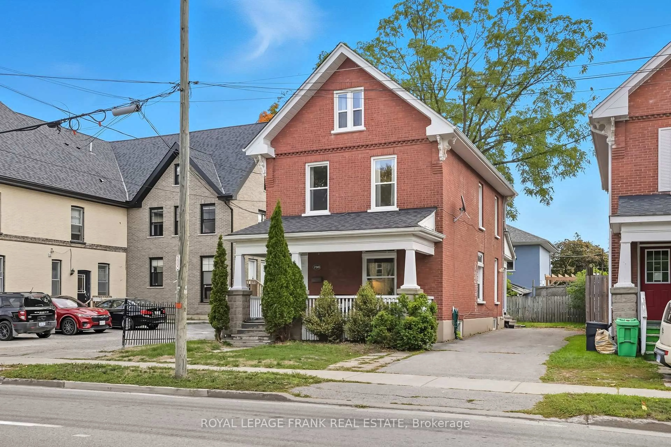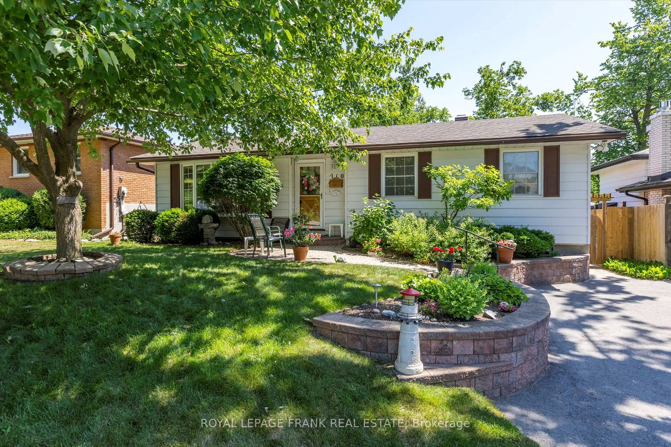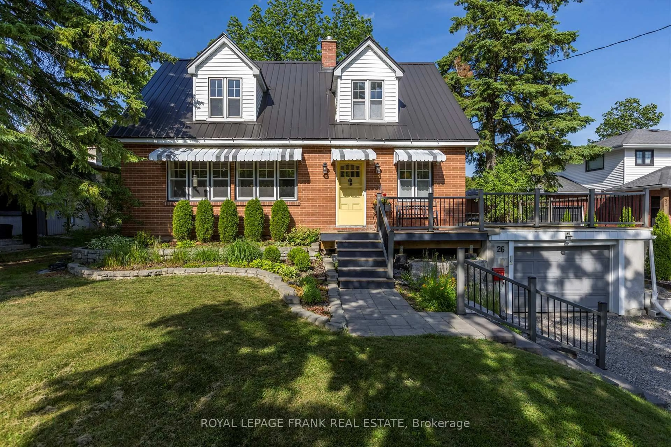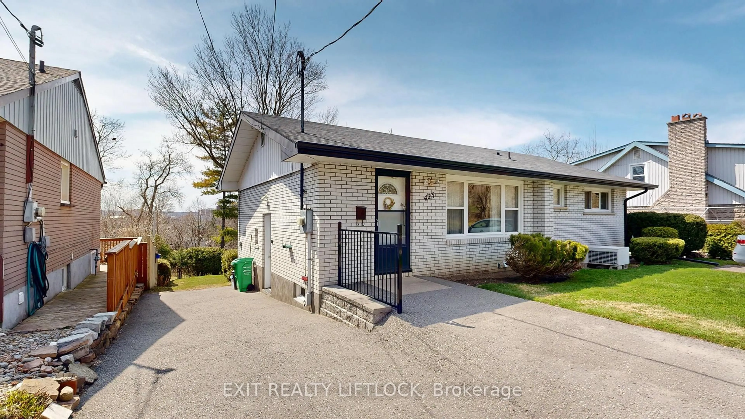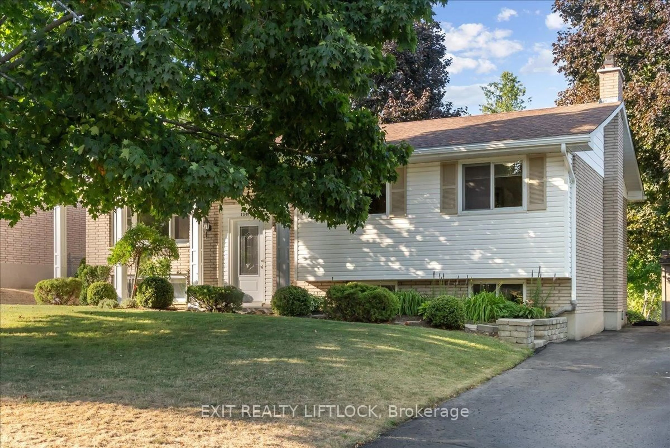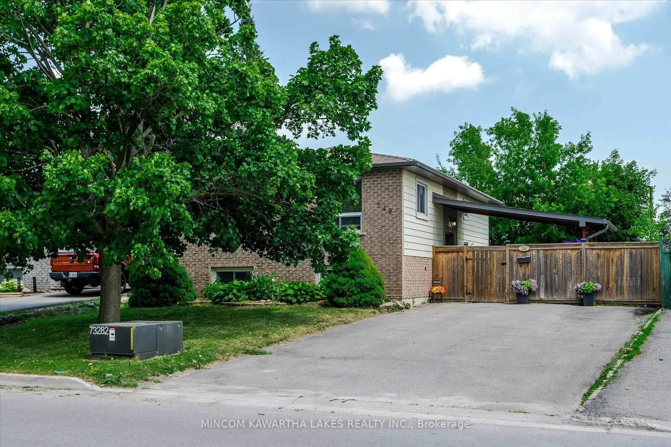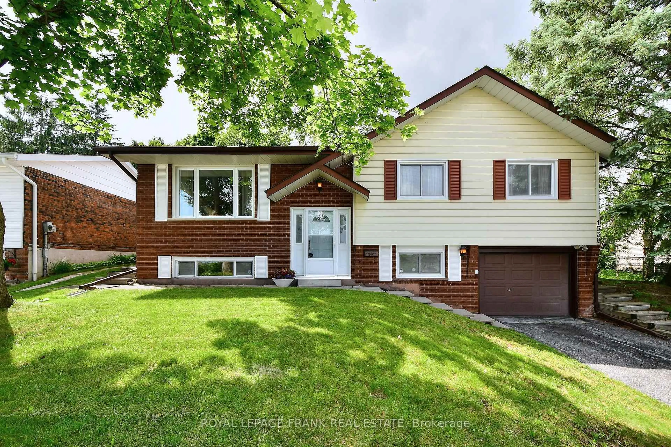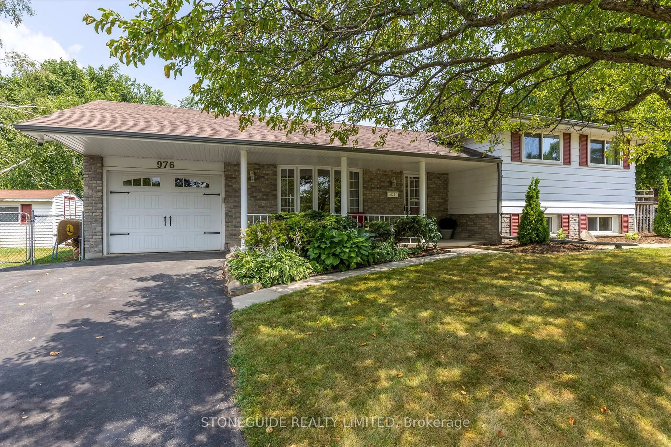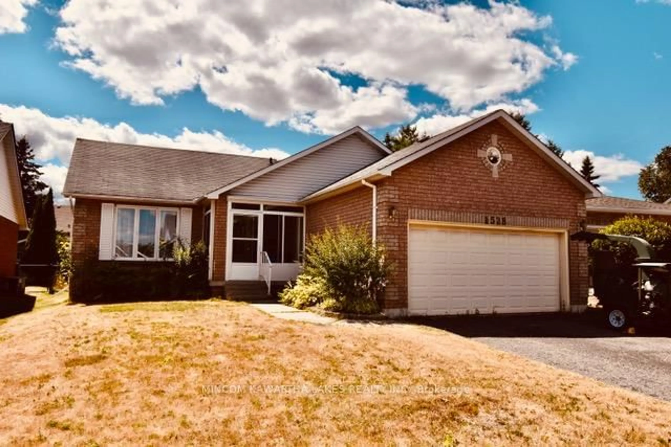Welcome to Life with Wonderful Views of Chemong Lake! Offering a Total of 2084 Sq Feet of Space, This Well Cared For Brick/Vinyl Sided 3 Plus 2 Bedroom Raised Bungalow in One of The Most Sought-After Neighbourhoods in Peterborough County is Sure to Please!. Double Driveway with a Single Attached garage of a 1/3 Acre Parcel Across the Road from Chemong Lake.. Forced Air Natural Gas Furnace with Central Air. The Main Floor Features a Large Living Room for Entertaining, Sit down Dining Room with Walk-Out to a Sundeck, Spacious Dine-in kitchen, The Grand Primary Bedroom Bedroom Plus Two Other Good-Sized Bedrooms/Office Space and a Modern 4-Piece Washroom. Venture Downstairs to The Finished Lower Level Boasting a Large Family Room with a Gas Fireplace, Two More bedrooms or Office Space, a Pretty 3 piece Bathroom, Laundry room with Walk-Up to Garage and Utility Room. Bonus: Deeded Water Access Just a Short Walk Down the Street and a Boat launch also a Short Stroll away. Enjoy Ennismore Waterfront Park and Heritage Trail for Outdoor Activities at Your Fingertips. Whether it be Boating, ATV'ing, Swimming, Snowmobiling or Just Taking It All In, This Chemong Lake Neighbourhood Has It All! Move-In Ready!
Inclusions: Fridge x2, stove, dishwasher, washer, dryer
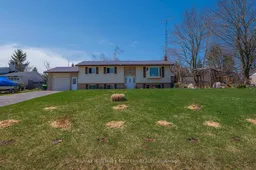 50
50

