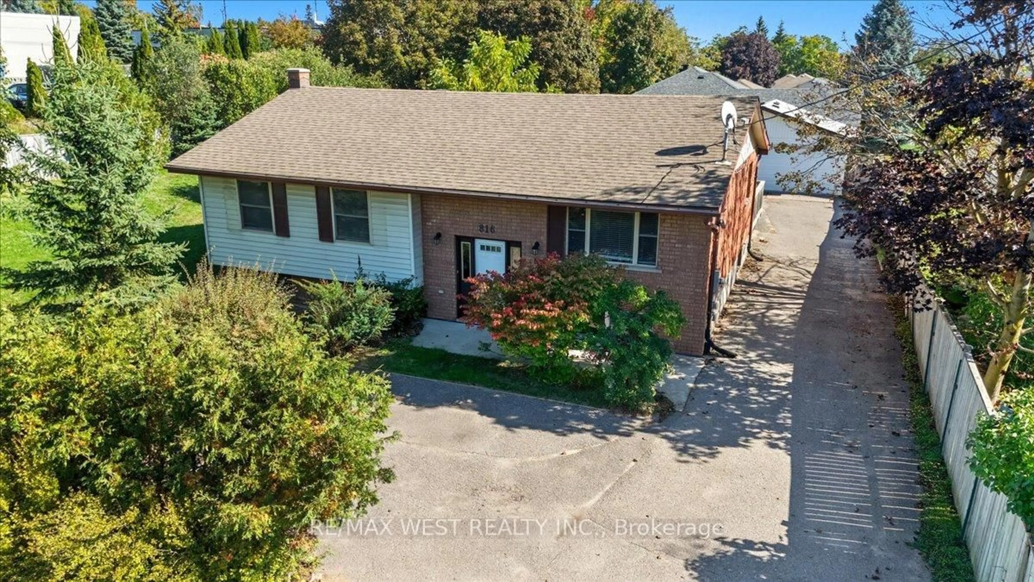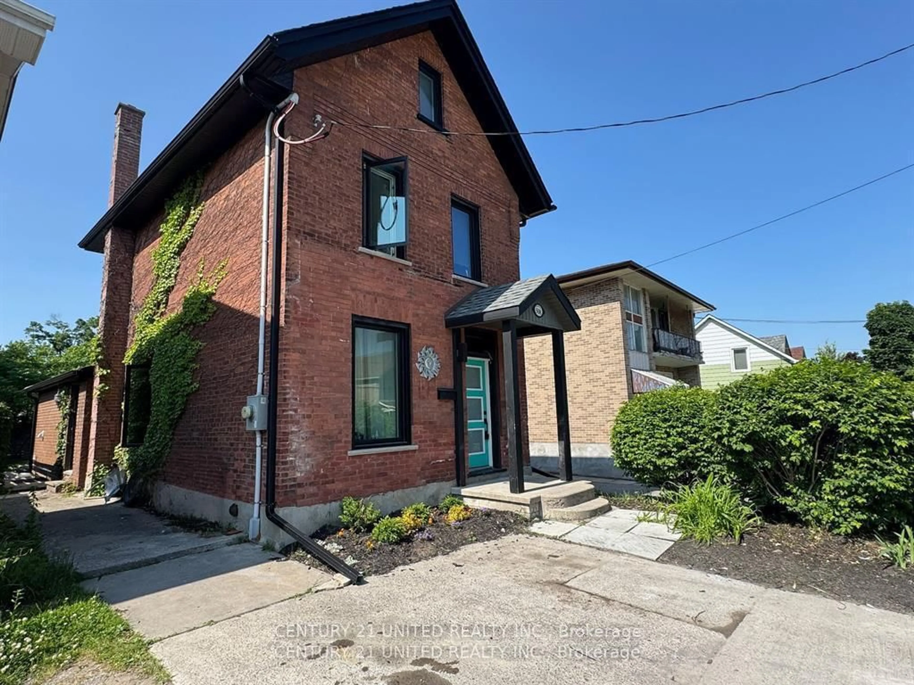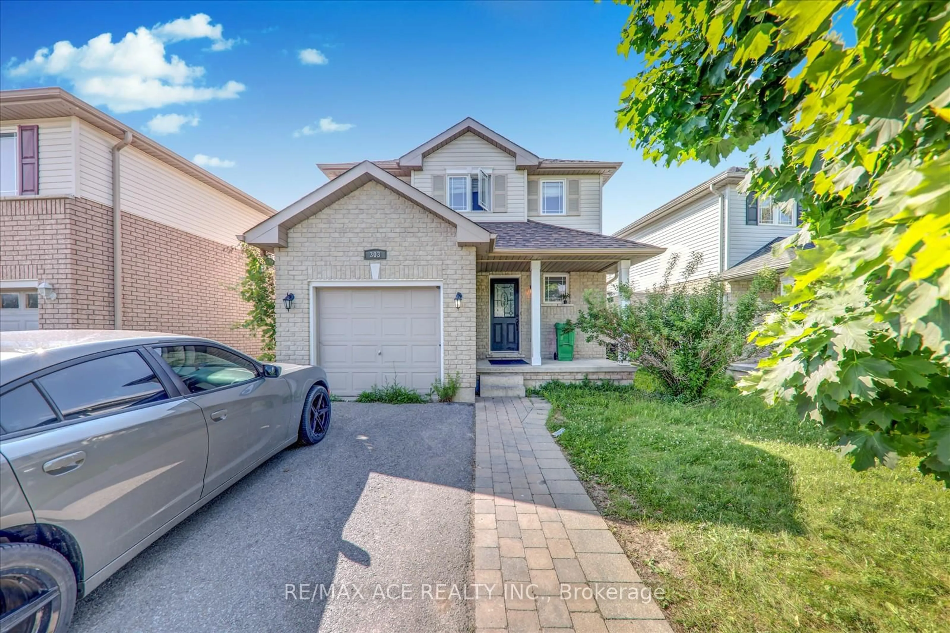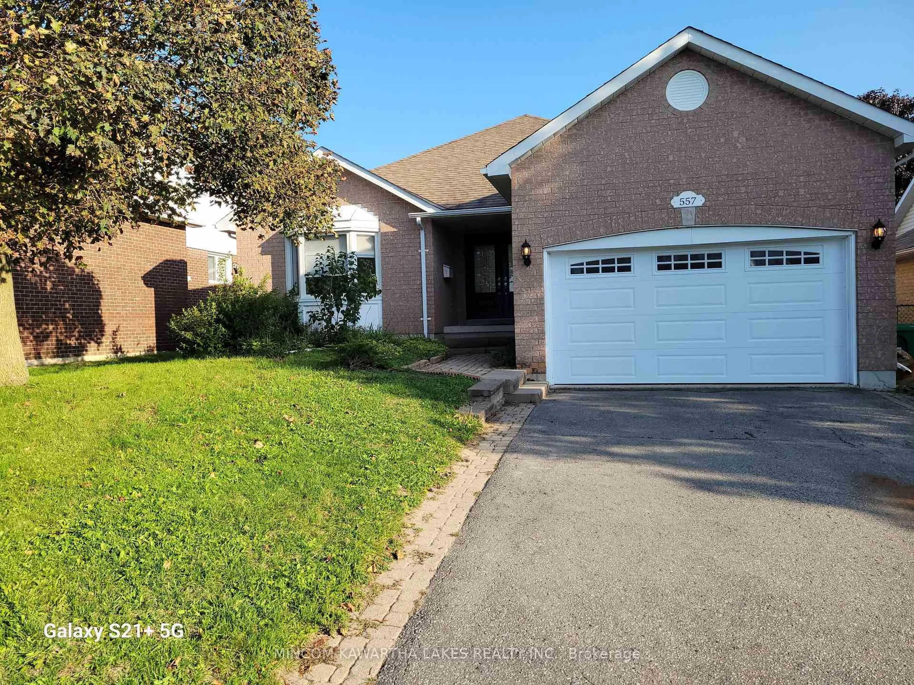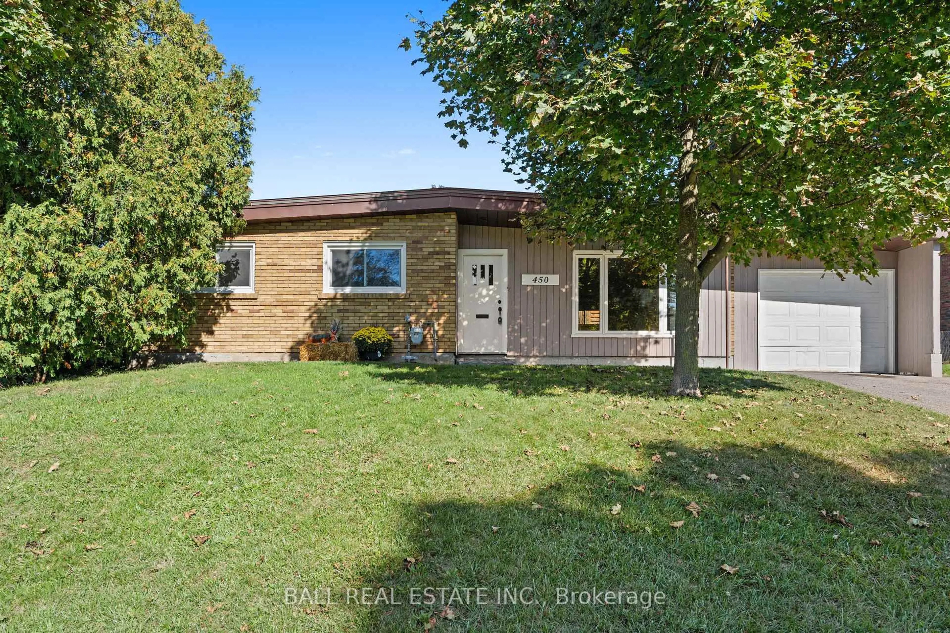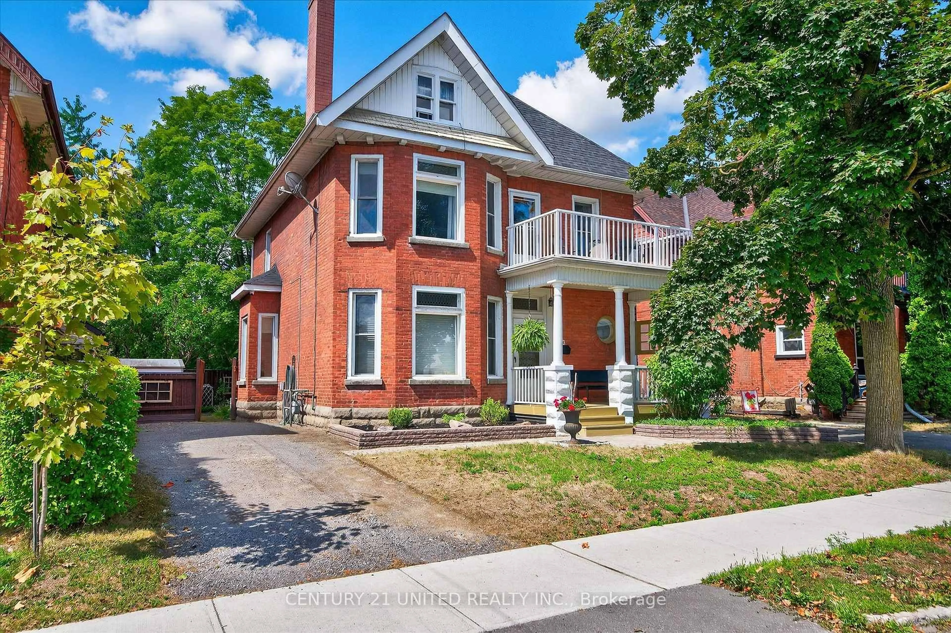Well built East City Bungalow with Park-Like Backyard & In-law Potential. Welcome to this lovingly maintained and freshly painted bungalow in the heart of East City - move-in ready and proudly owned by the same family since 1966. With 3+1 bedrooms and 2 full bathrooms, this home is full of warmth, character, and incredible potential. Inside, you'll find updated windows that fill the home with natural light, and a bright lower level with a walk-out, a bonus room that could be a 5th bedroom, and a separate side entrance - perfect for an in-law suite, rental, or extended family living. Enjoy the peace and privacy of a deep, park-like backyard, ideal for relaxing, gardening, or entertaining. A large garden shed provides space for lawnmowers, tools, and patio furniture. Two separate driveways provide plenty of parking for family and guests. Located in one of Peterborough's most desirable neighbourhoods, just steps from the iconic Peterborough Lift Lock, Beavermead Park, splash pad, schools, trails, grocery stores, and East City's beloved bakery, butcher shop and restaurants. Quick and easy access to Highway 115 makes commuting a breeze. A rare find in a prime location - this move-in ready East City gem is waiting for you to make it home.
Inclusions: Refrigerator, Stove, Dishwasher, Gas Dryer, Washer, All Light Fixtures, All Window Treatment, Natural Gas Barbeque.
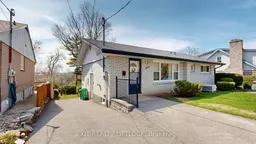 48
48

