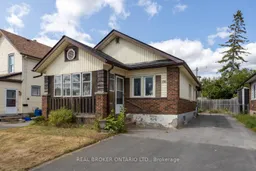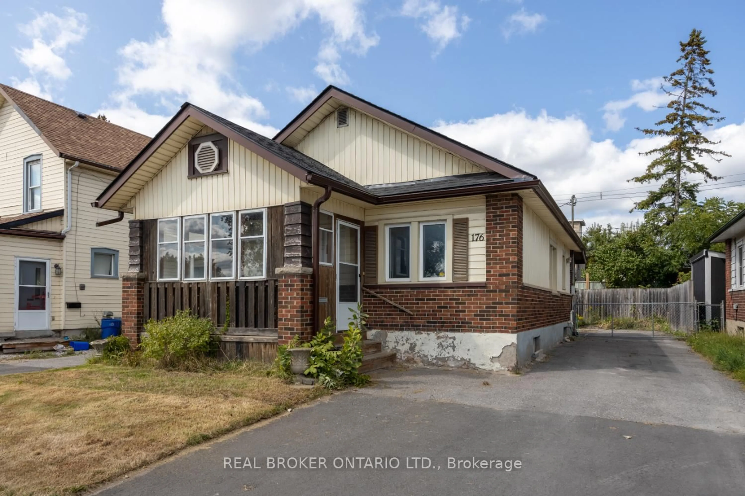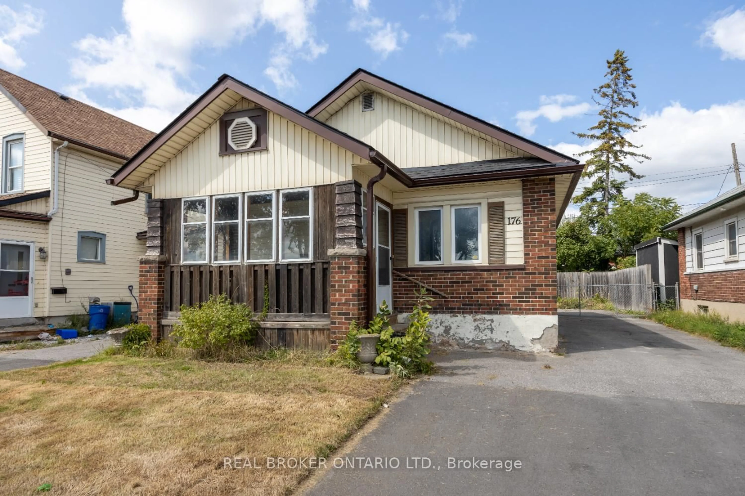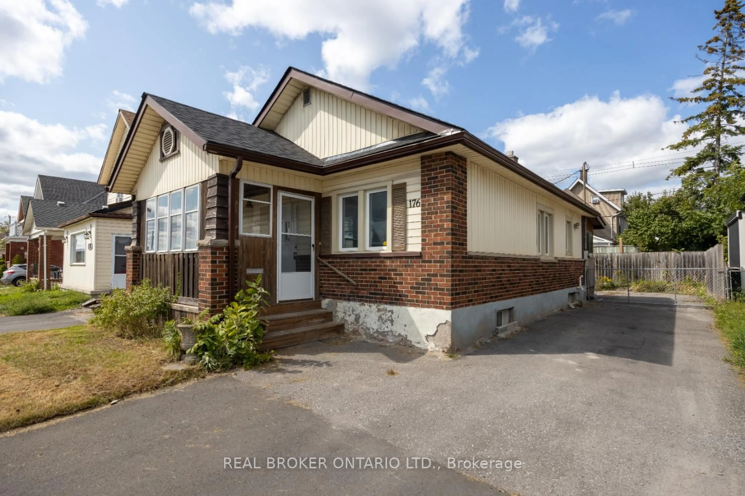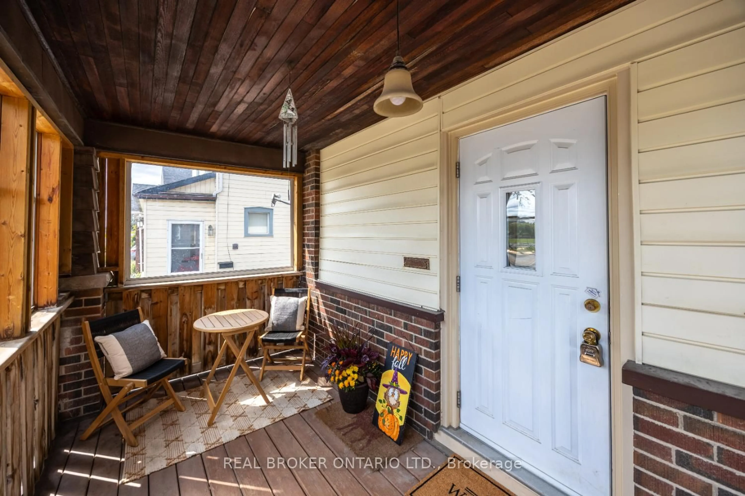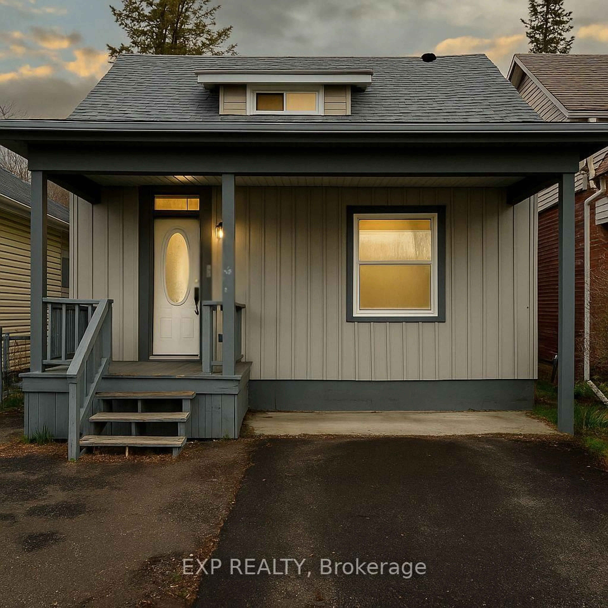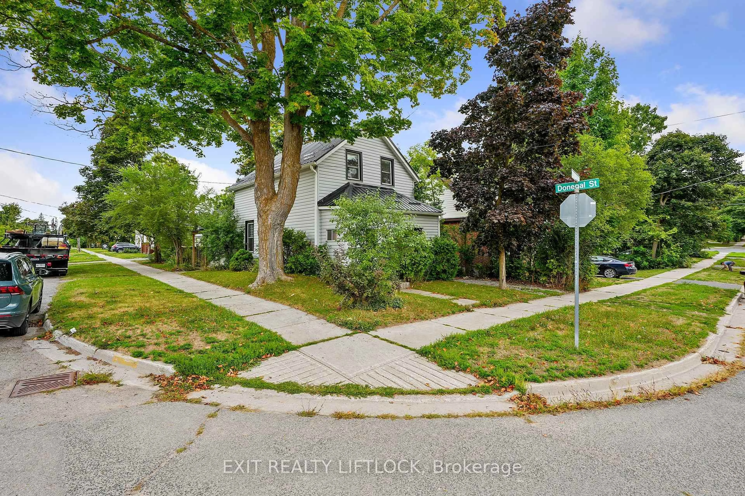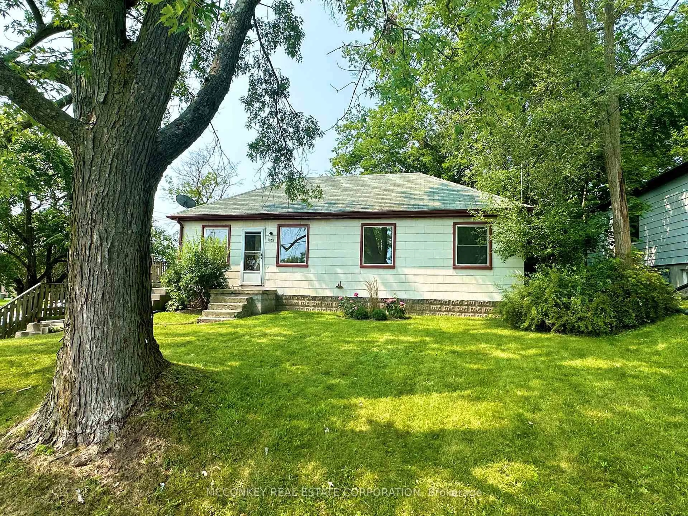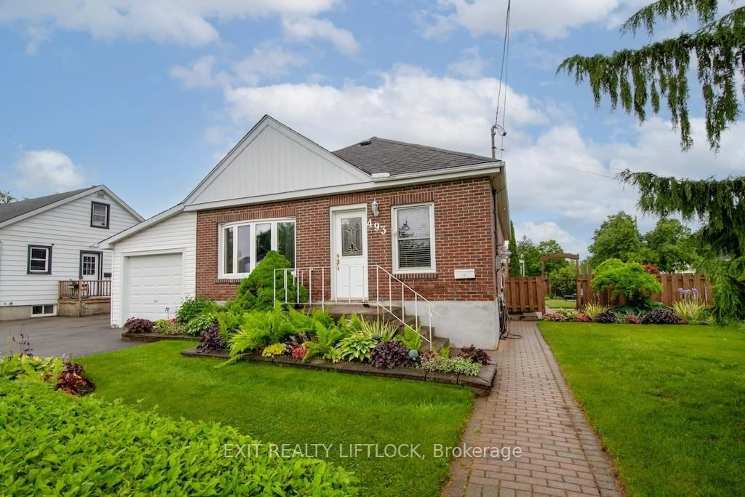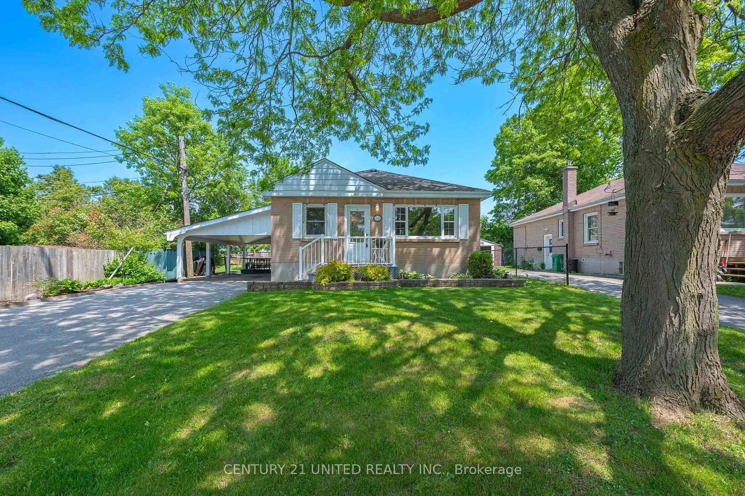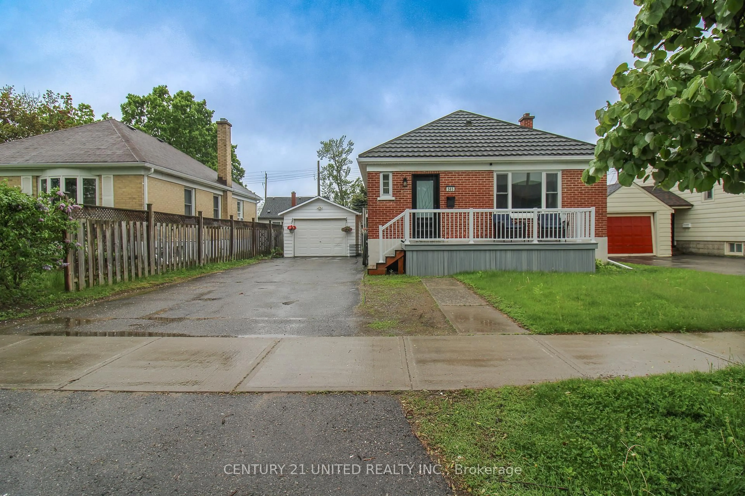176 Lansdowne St, Peterborough, Ontario K9J 1Y7
Contact us about this property
Highlights
Estimated valueThis is the price Wahi expects this property to sell for.
The calculation is powered by our Instant Home Value Estimate, which uses current market and property price trends to estimate your home’s value with a 90% accuracy rate.Not available
Price/Sqft$526/sqft
Monthly cost
Open Calculator
Description
This cute, updated bungalow offers the perfect blend of comfort, style, and convenience! Ideally located just minutes from parks, a vibrant weekly farmers market, shopping, and popular restaurants, you' ll love the easy access to everything you need. Step inside to an inviting, open-concept living room featuring hardwood flooring and a striking accent wall that adds character and warmth. The bright and modern kitchen boasts stunning granite countertops, stainless steel appliances, and ample cupboard and counter space, perfect for both cooking and entertaining. The kitchen flows seamlessly into the living and dining areas, creating a spacious and functional layout. You'll find two bedrooms on the main floor, each with good-sized closet space, and an updated full bathroom with modern finishes. The partially finished basement offers additional living space with pot lighting, an additional bedroom or home office and also a rec room area. Enjoy your morning coffee or unwind on the covered front and back porches, which can also provide convenient, extra storage. The private driveway accommodates up to 4 vehicles. Move right in. Shingles (2023)
Property Details
Interior
Features
Main Floor
Kitchen
5.37 x 3.25Granite Counter / Stainless Steel Appl / W/O To Porch
Living
4.13 x 3.25hardwood floor / Combined W/Dining
Primary
3.07 x 2.77hardwood floor / Closet
2nd Br
3.07 x 2.94hardwood floor / Closet
Exterior
Features
Parking
Garage spaces -
Garage type -
Total parking spaces 4
Property History
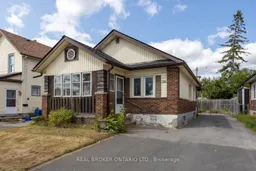 24
24