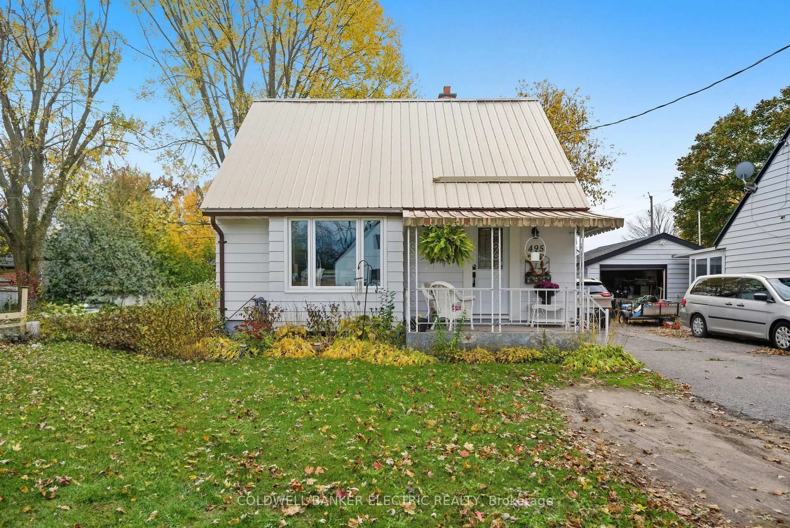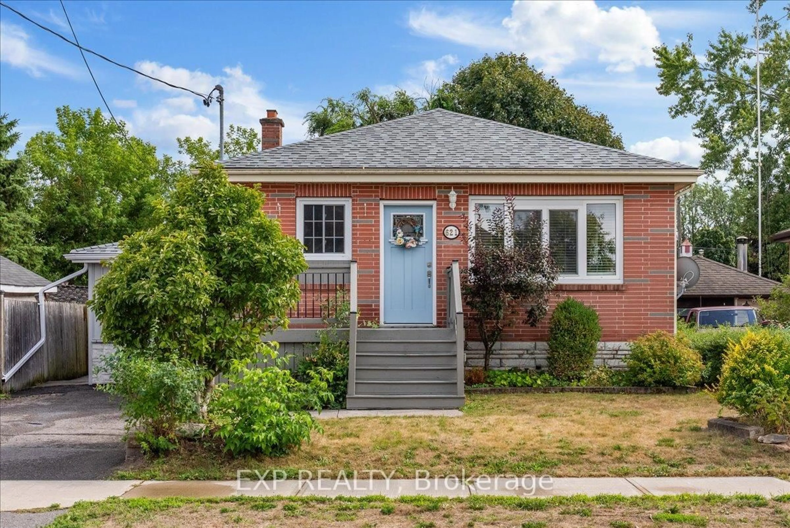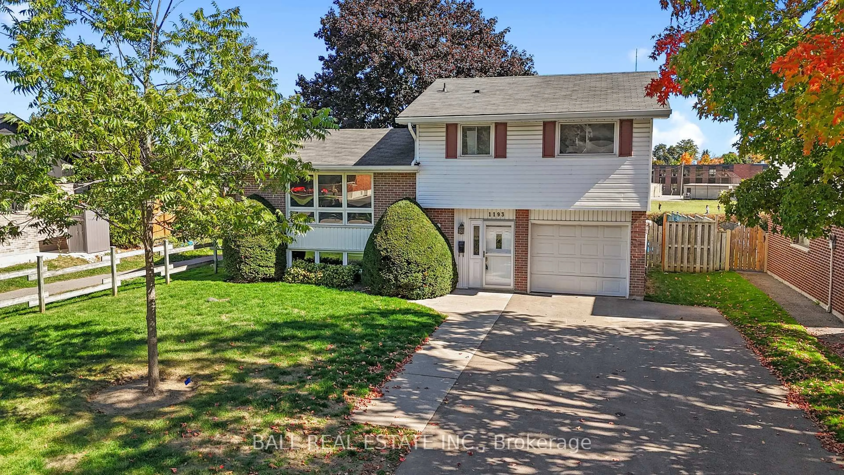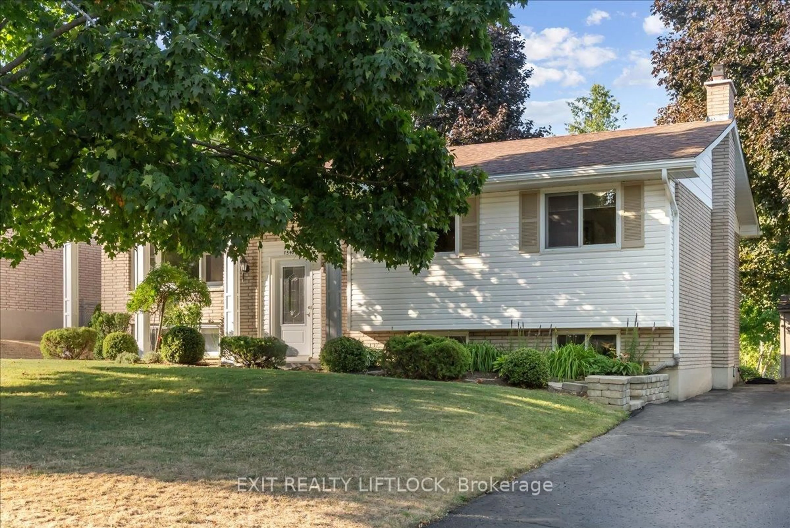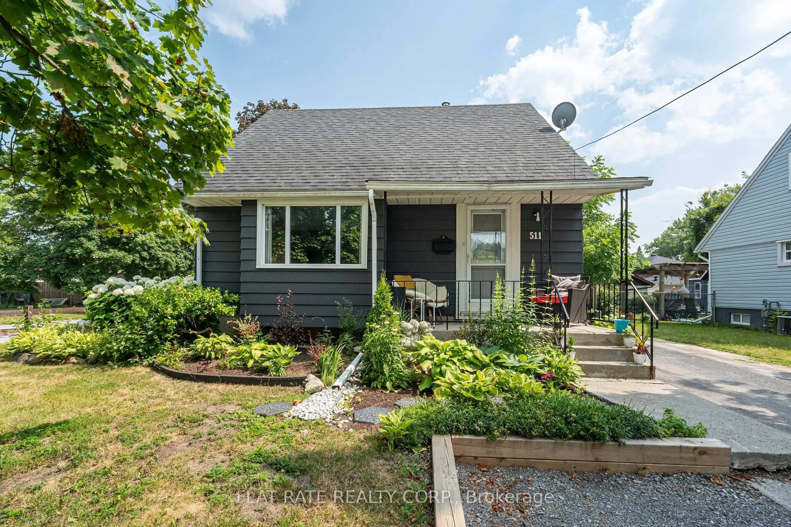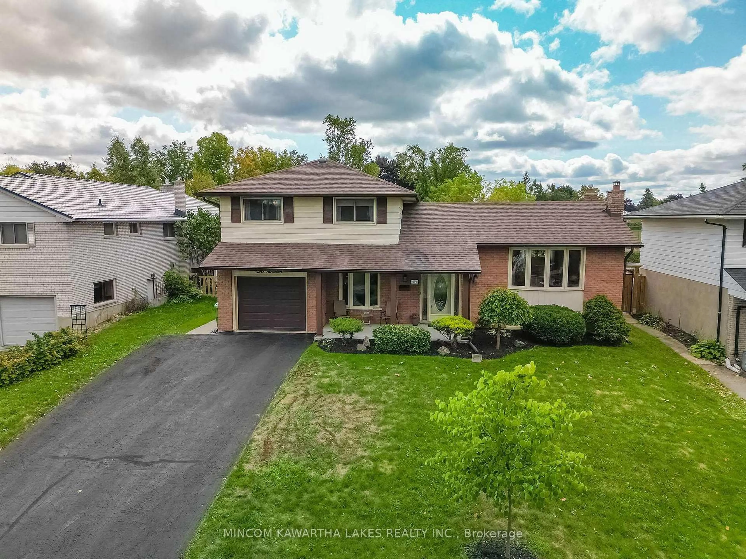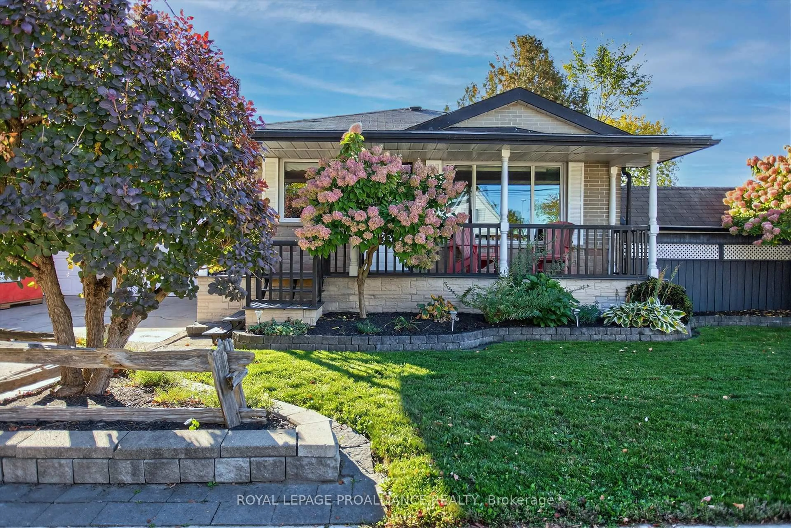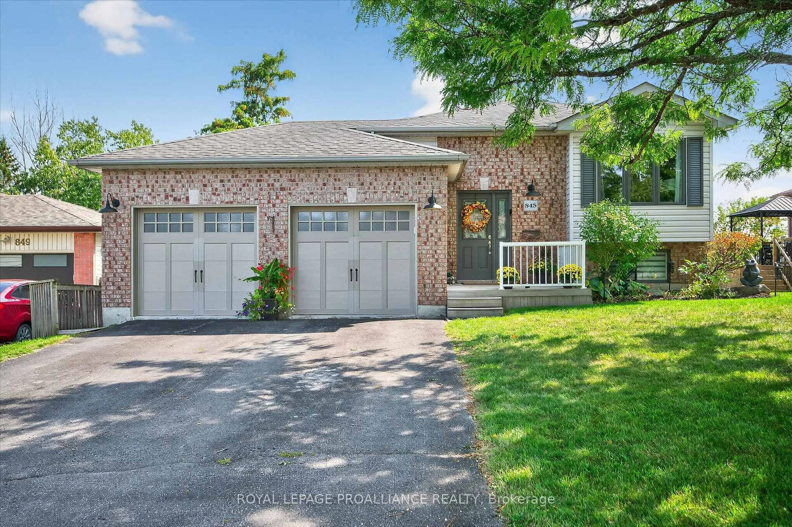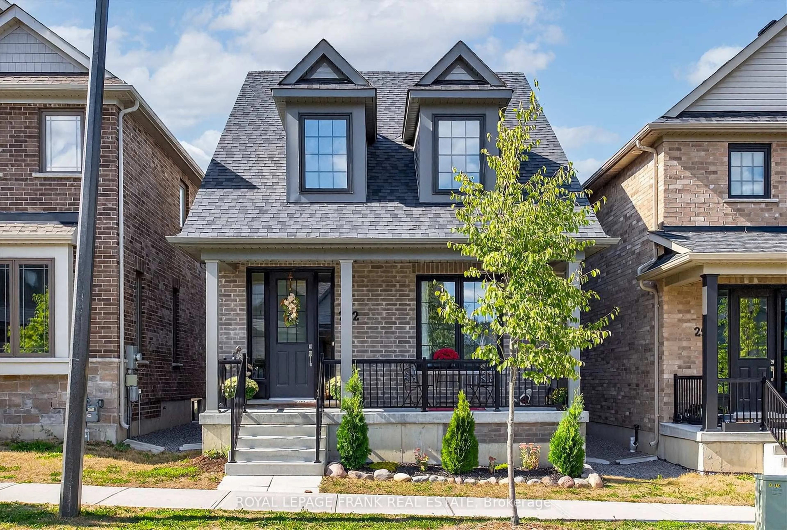Welcome to this well maintained brick bungalow with attached garage offering the perfect blend of comfort and functionality. The main floor features an extra large primary bedroom, spacious second bedroom, 4 piece bathroom and an inviting open-concept kitchen and living room - ideal for everyday living and entertaining alike. The fully finished basement includes a separate side door entrance offering in-law suite potential, a generous rec room perfect for hosting family and friends and a large utility room with laundry and extra storage space. Step outside to enjoy the interlocking brick patio in your own backyard retreat. The fenced yard offers privacy and space, complete with a dedicated BBQ area - perfect for summer cookouts. Situated in a fantastic location, this home is close to schools, parks, shopping, and all essential amenities - not to mention just a short stroll from the Otonabee River. This home is ideal for first time buyers, downsizers, or investors looking for a versatile property in a welcoming neighbourhood. Don't miss out, this won't last long!
Inclusions: Fridge, Stove, Dishwasher, Washer, Dryer, Bar, Bar Stools
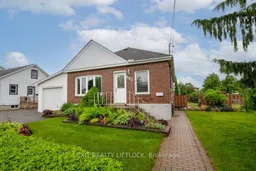 38
38

