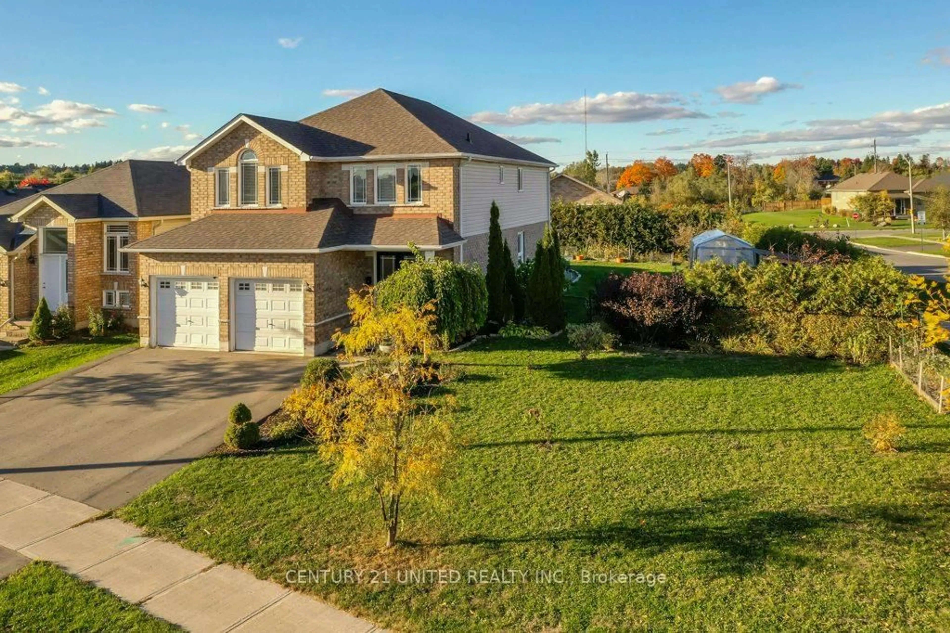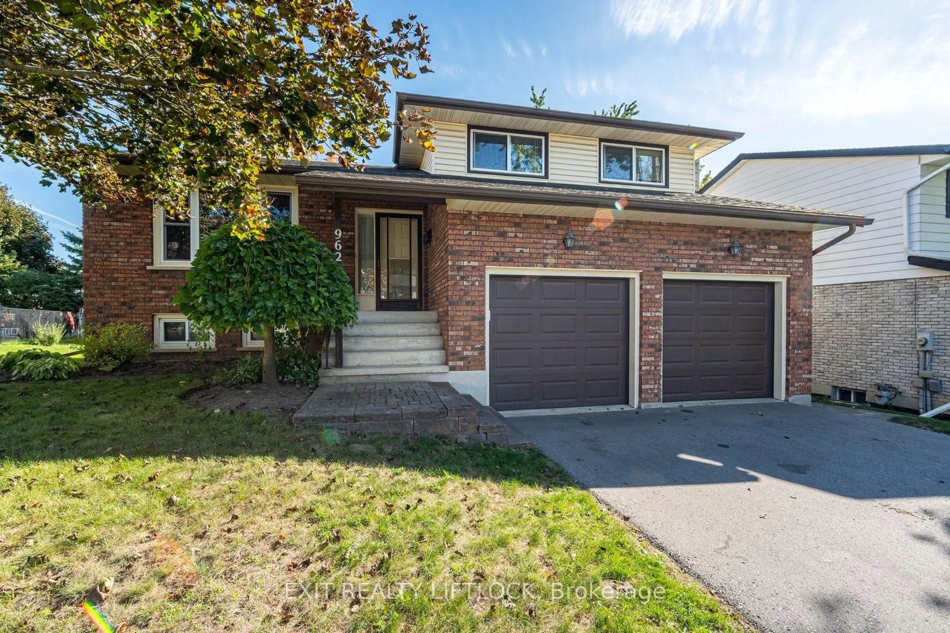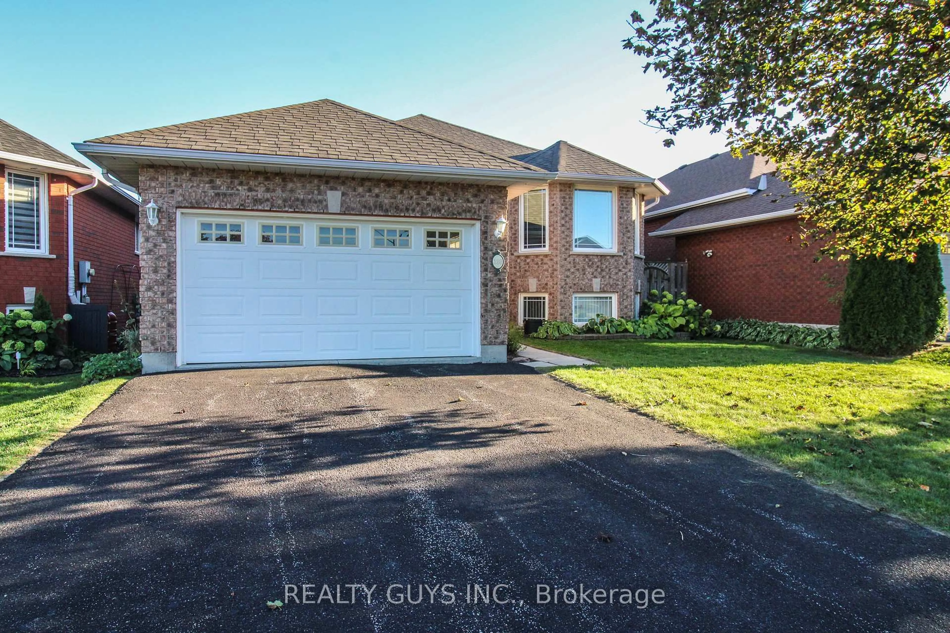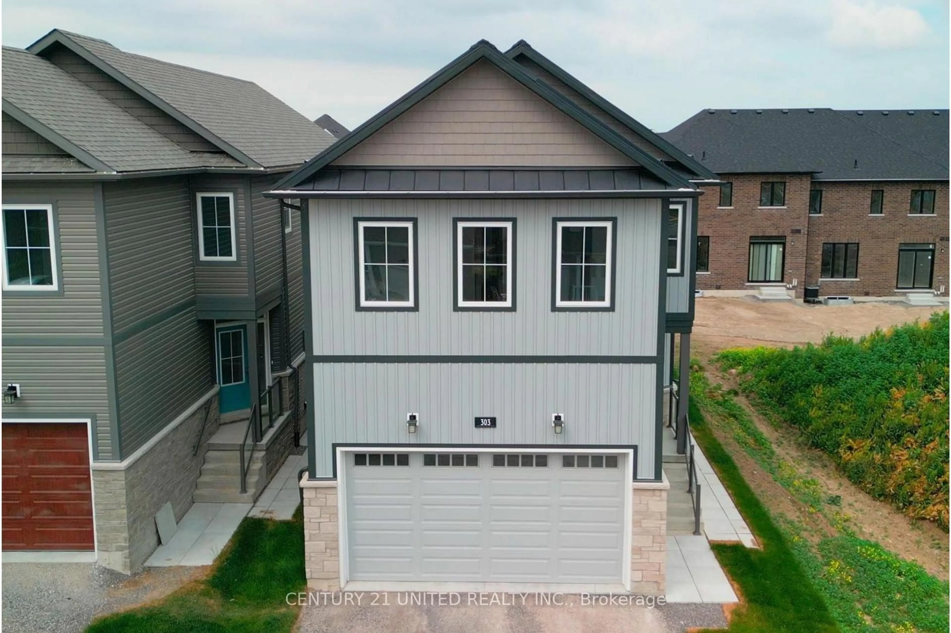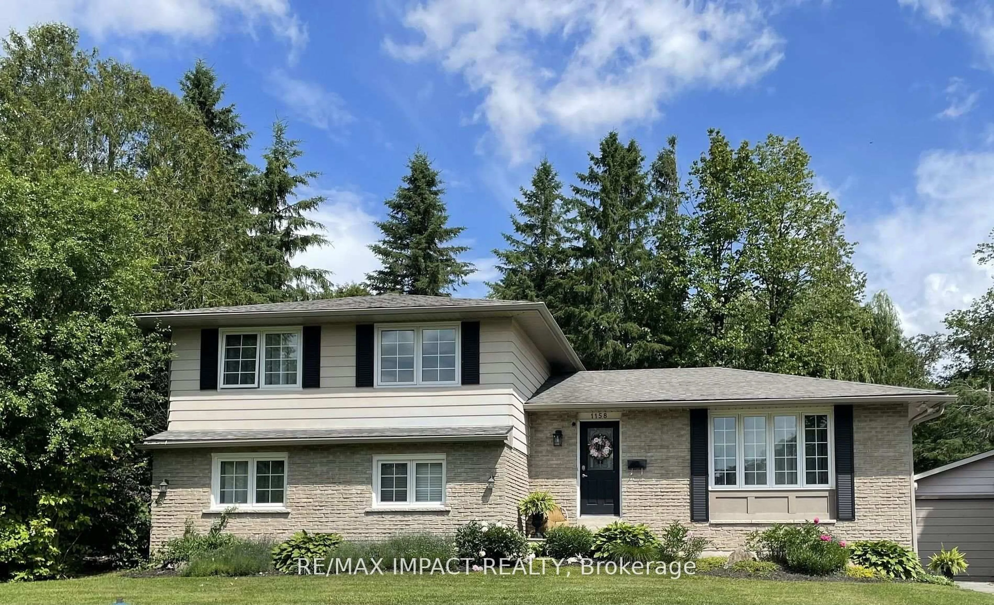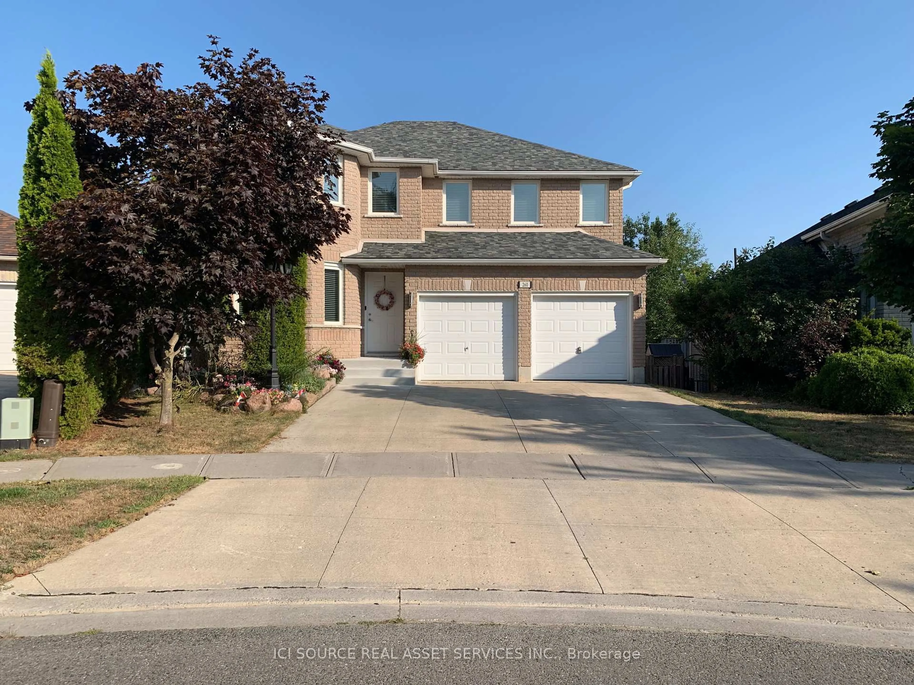Welcome to 1688 Waddell Ave in the well known West End College Park neighbourhood. This very attractive 2-storey brick home sits on a 60 x 110 lot. Upon entering this home you will be welcomed by an elegant spacious foyer. The main floor features a bright kitchen with a patio door to the deck overlooking the fully fenced rear yard. The living, dining, and family rooms boast hardwood floors, a beautiful natural gas fireplace compliments the family room. Completing the main floor is a powder room, a laundry room with entry to the double car garage, and a doorway to the rear yard. A grand staircase takes you to the second floor featuring 4 bedrooms. The primary bedroom boasts a walk-in closet and a beautiful ensuite. A 2nd full bath is also featured. The fully finished lower level features a rec room with walkout to the covered entertainment area complete with lighting, and an additional bedroom with ensuite and walk-in closet. A furnace/utility room, storage room, and additional space for your off season items, tools and valuable collectibles is also present. This family home is close to shopping, parks, schools, and Hwy 115. A truly wonderful home in a truly wonderful neighbourhood. A pre-sale home inspection is available.
Inclusions: Washer, Dryer, Fridge, Stove, Dishwasher, All Existing Light Fixtures, All Existing Window Coverings, Garage Door Opener & Remote, microwave
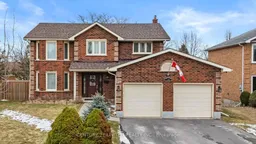 36
36

