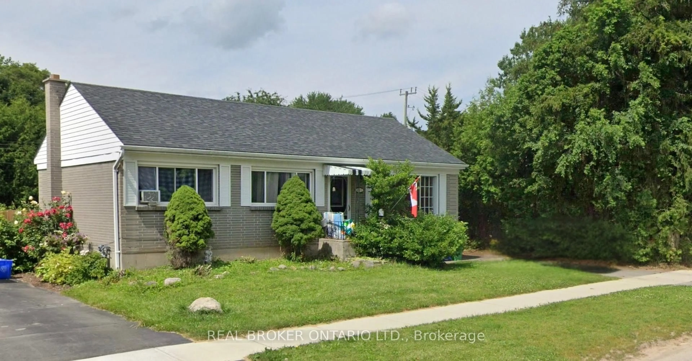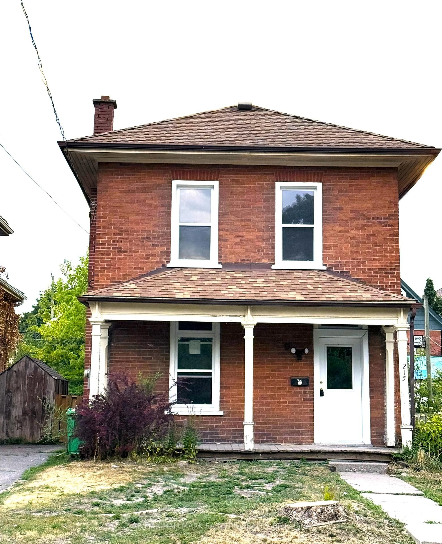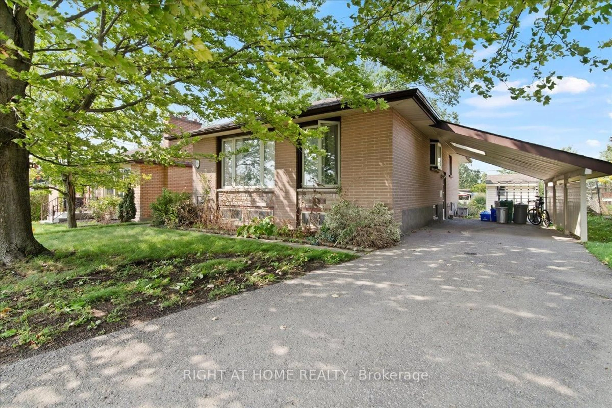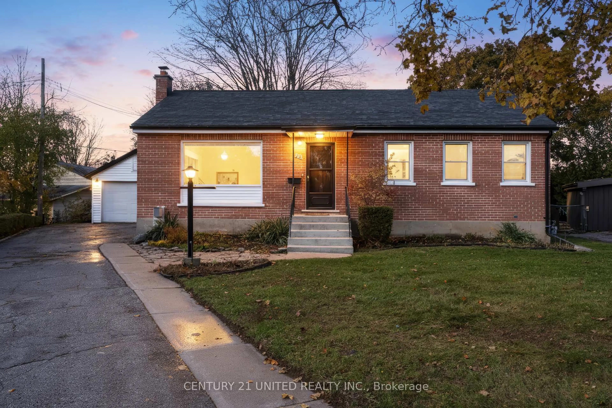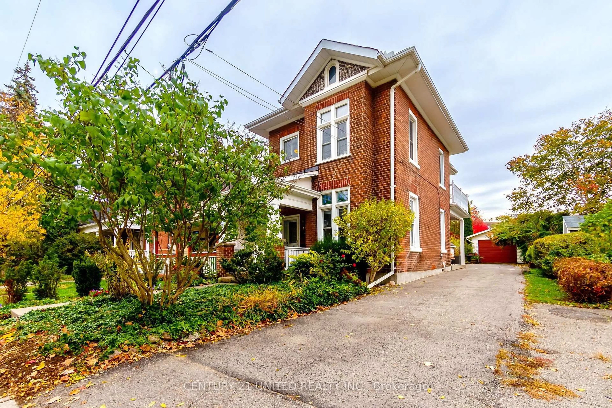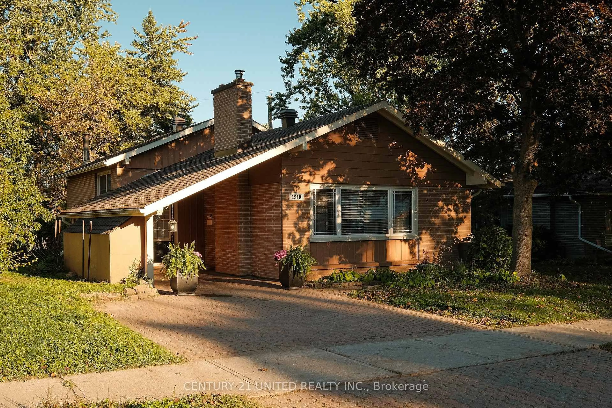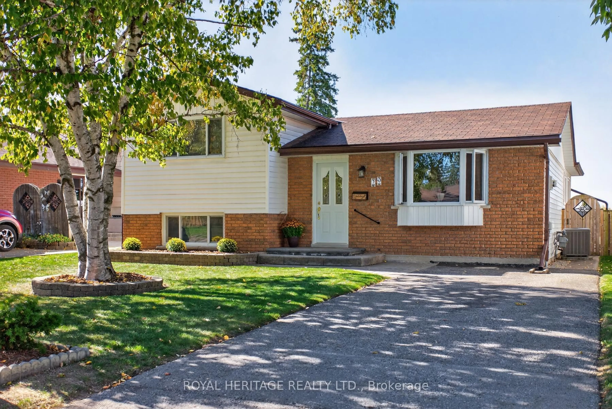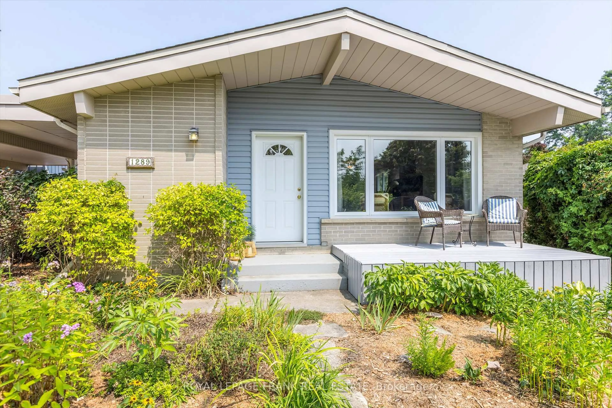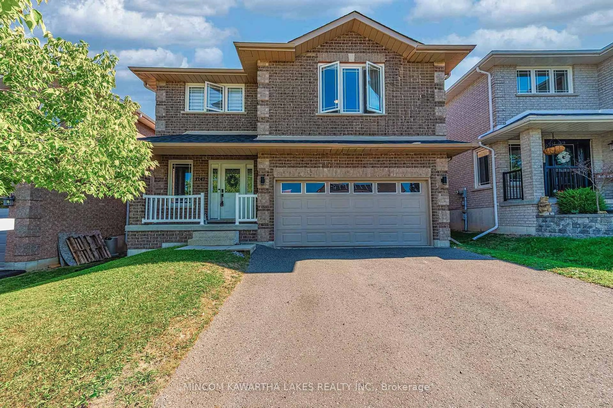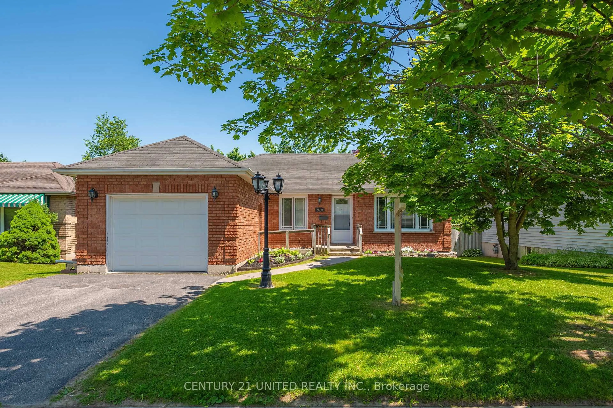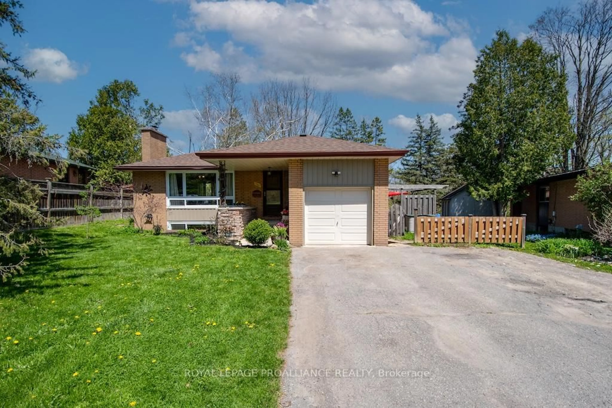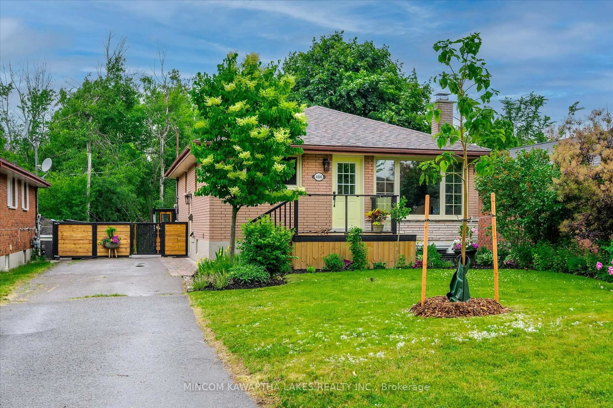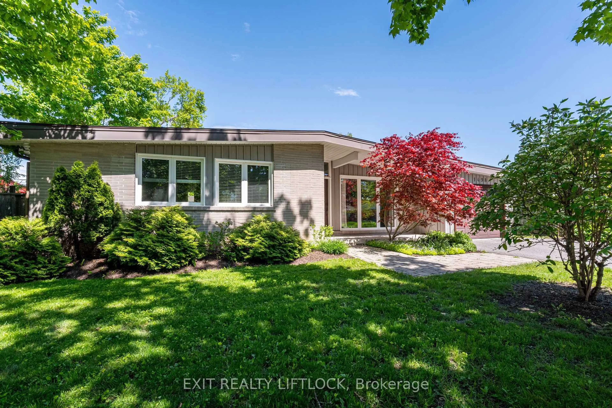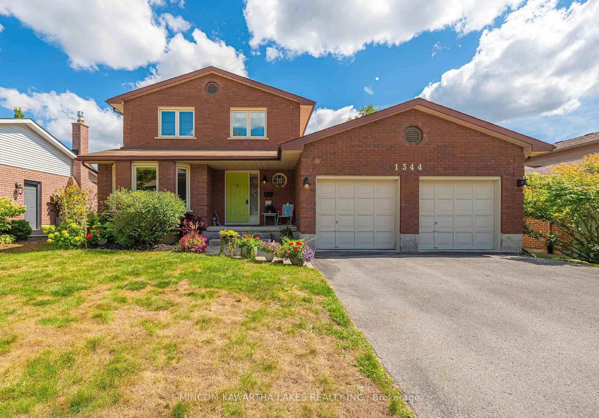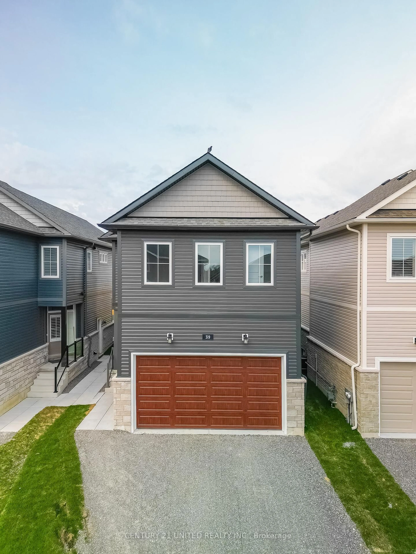Welcome to 721 Trailview Drive - This beautiful bungalow showcases 3 bedrooms, 2 bathrooms and is tucked away on a quiet street in Peterborough's Southeast end. This one owner home has been lovingly cared for inside and out and offers a warm, welcoming feel from the moment you arrive. Step into the bright and spacious living room, with beautiful hardwood floors and where large windows fill the space with natural light. The kitchen is both updated and functional, featuring a convenient pantry that's already plumbed, perfect for adding main-floor laundry if desired. Direct access from the attached two-car garage makes unloading groceries a breeze. The main floor includes two comfortable bedrooms and a full bathroom. The primary bedroom offers a peaceful retreat, while the second bedroom is bright and airy with patio doors that open onto a lovely back deck that was recently updated to composite materials and a gas hook up for barbecuing and a retractable awning. Downstairs, the fully finished lower level provides even more living space. You'll find a cozy family room, an additional bedroom, another full bathroom, and two versatile bonus rooms that can easily be used as an office, home gym, playroom, laundry, craft room or whatever suits your lifestyle. Outside, the low-maintenance, fully fenced yard offers privacy and comfort. The beautifully designed patio, outdoor 8x10 storage shed, and a charming nook for your patio furniture making this the perfect spot to sip your morning coffee, curl up with a good book, or entertain guests. Located minutes to Hwy 115 and Hwy 7 , public and private schools, parks, restaurants, stores and so much more. Book your showing today and make this home your own!
Inclusions: Fridge, Stove, Dishwasher, Curtain Rods, Blinds, Washer & Dryer
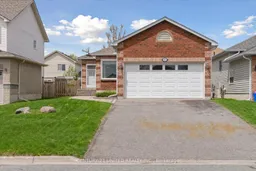 38
38

