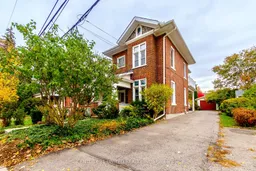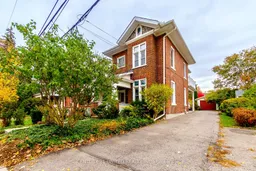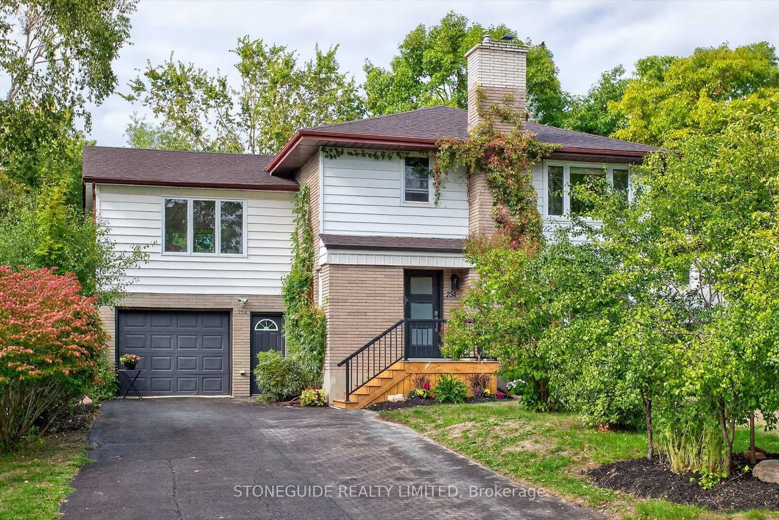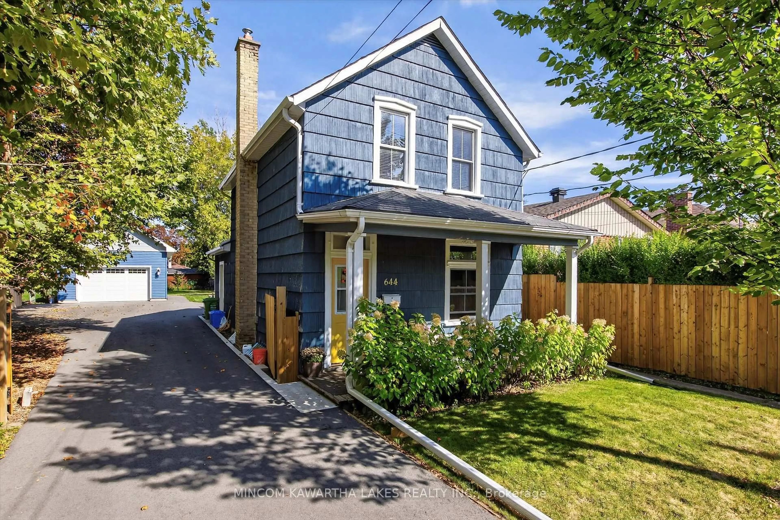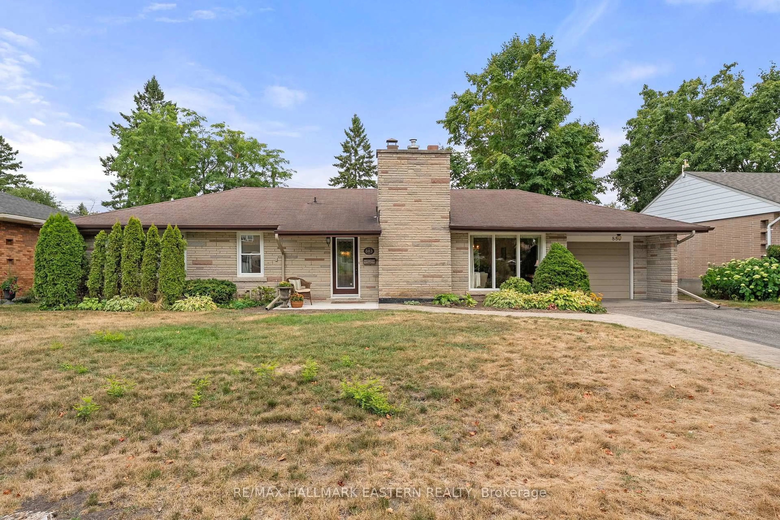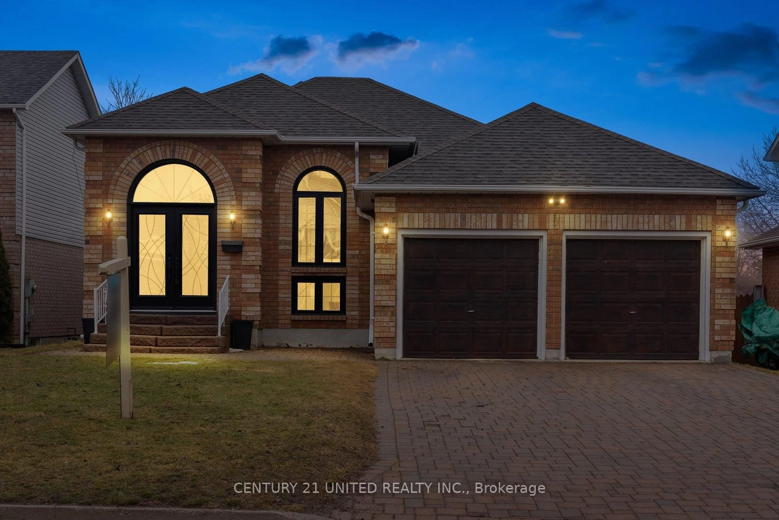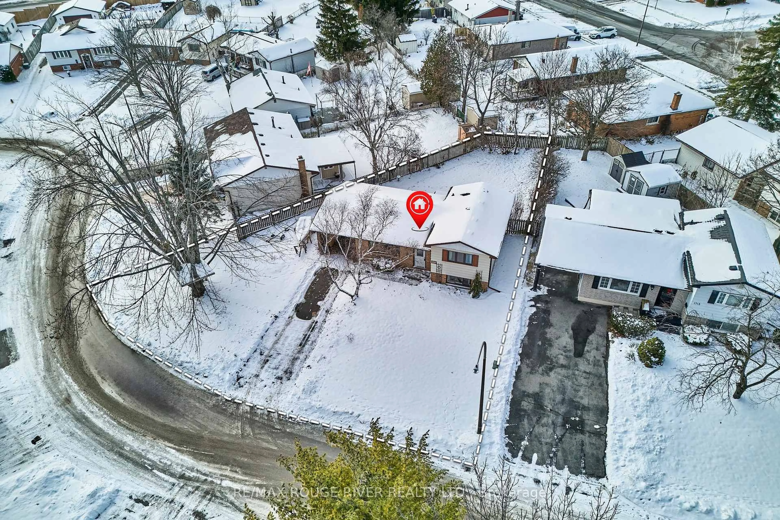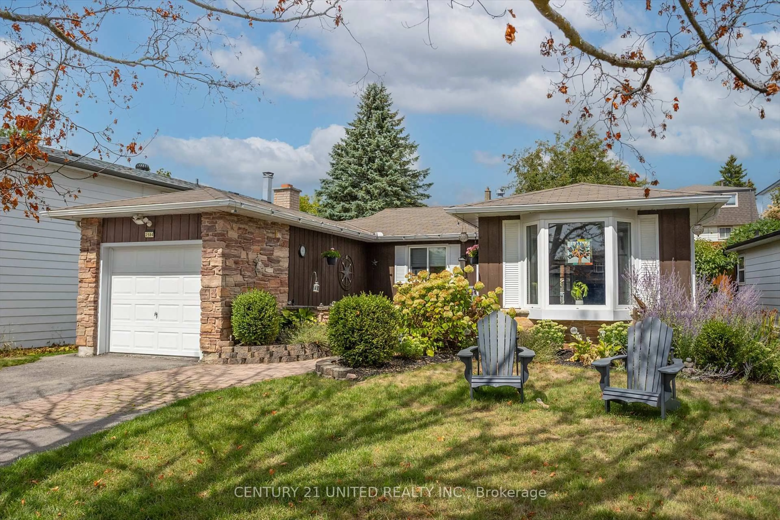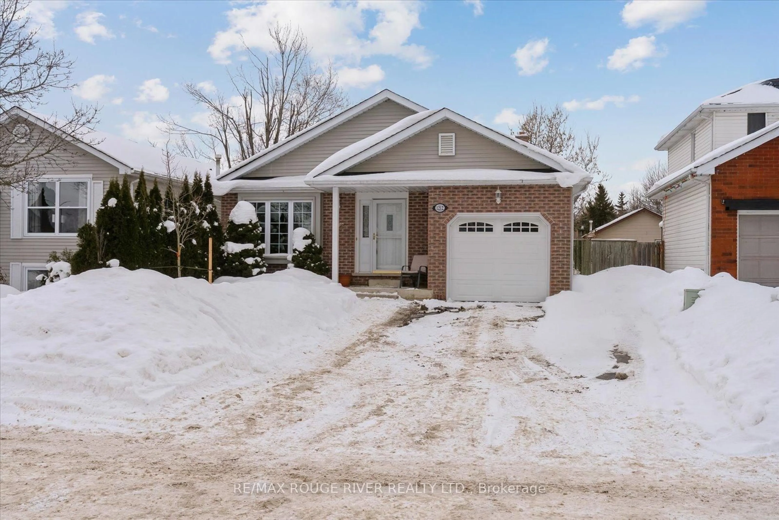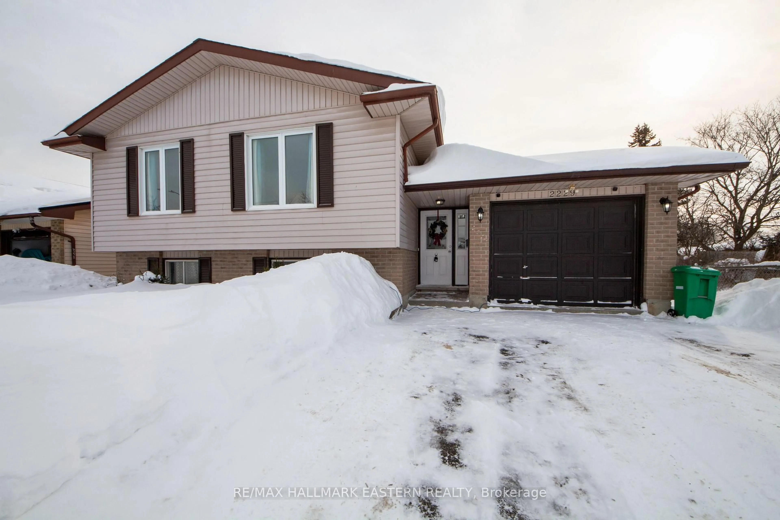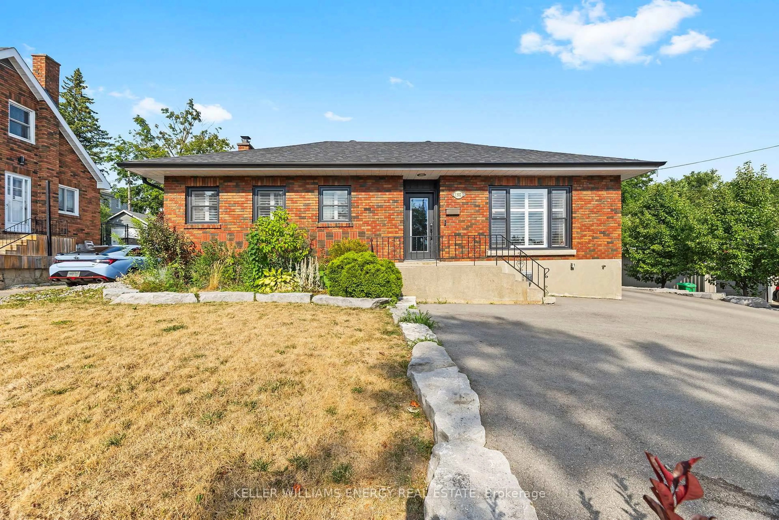Charming East City Home with Flexible Living Options. This beautiful two-storey Century home is perfectly situated in Peterborough's desirable East City and just a short walk to shops, restaurants, parks, tennis courts, the Otonabee River & Little Lake. Full of charm and character, this home offers the flexibility to suit your lifestyle. Once used as a duplex with a separate entrance for the upper level and a side entrance to the main floor, the property has been reinstated into a spacious single-family home, but could easily be converted back with the existing hookups for a second kitchen on the upper level still in place, making this home an ideal setup for multigenerational living or an income opportunity. The main floor features a cozy living room and dining room with beautiful windows, a bright kitchen with a walkout to a covered patio, a family room with a gas fireplace, 2 skylights and wood beams, plus a 4 piece bathroom. If converting to a duplex, the family room could be used as a bedroom. Upstairs you'll find a large primary bedroom with a huge closet and beautiful windows, a 2nd bedroom with its own balcony, a 3 piece bathroom and a flex space that could be used as another bedroom, an office, or converted back to a kitchen. The home sits on a deep lot of almost 200 feet and is a gardener's dream with lovely perennials and lush greenery that provide a peaceful, picturesque setting that can be enjoyed from every angle of the property. There's also a calming water feature. And with no grass to cut, you can spend more time enjoying the beauty of your surroundings. Additional features include a detached single-car garage with a hobby shop at the back, parking for 4 cars in the driveway and a fully fenced yard. Whether you're looking for a unique family home, an investment property, or a combination of both, this East City gem offers exceptional potential in one of Peterborough's most sought-after neighbourhoods.
Inclusions: All existing appliances (refrigerator, stove, washer & dryer), all existing light fixtures, some stained glass (4 big ones on the second floor & 2 smaller ones on the upper part of the window in the primary bedroom, 1 over the kitchen sink, 1 in the main floor bathroom, 2 upper ones in the living room facing the front of the house), garage door opener is in "as is" condition, armoire in 2nd bedroom & all other chattels & fixtures currently attached & belonging to the property.
