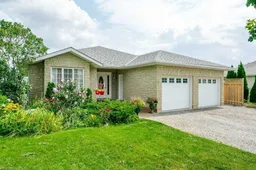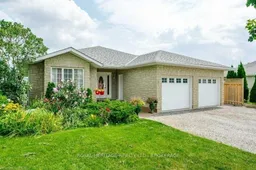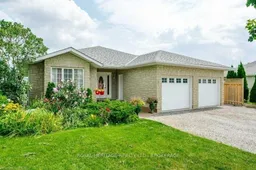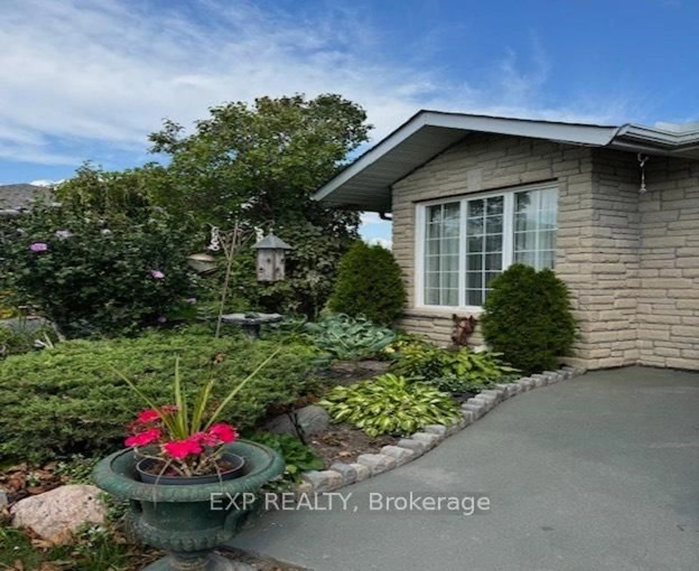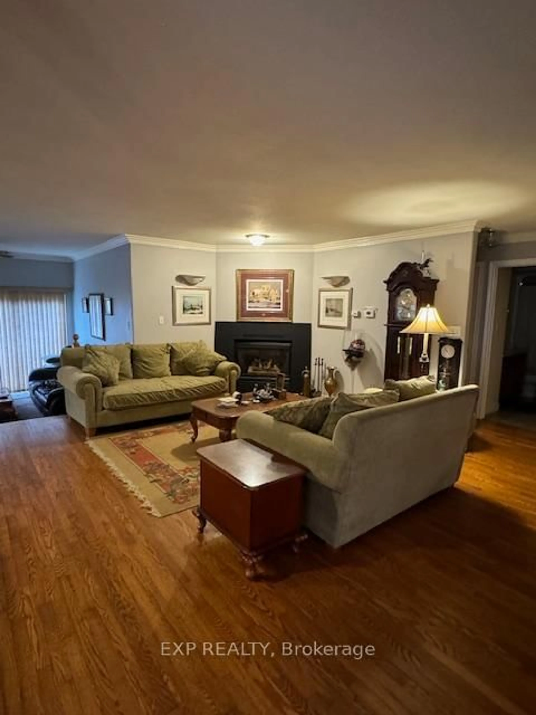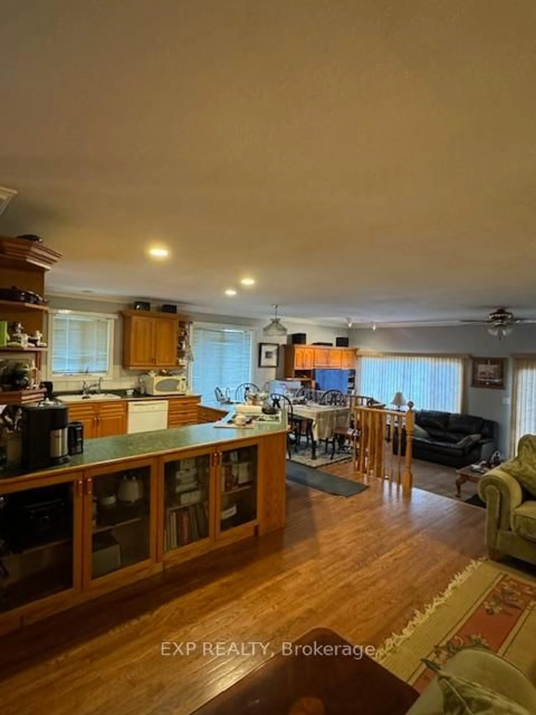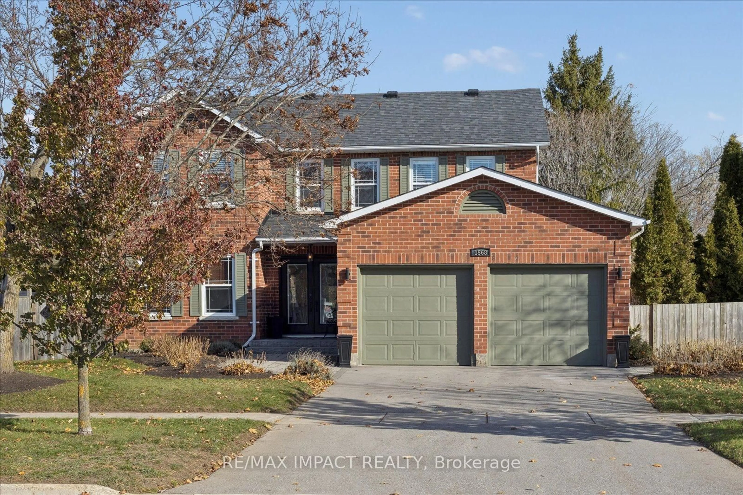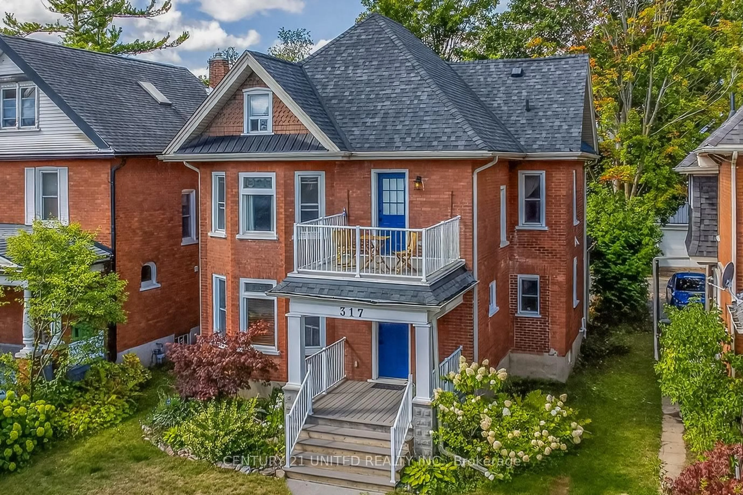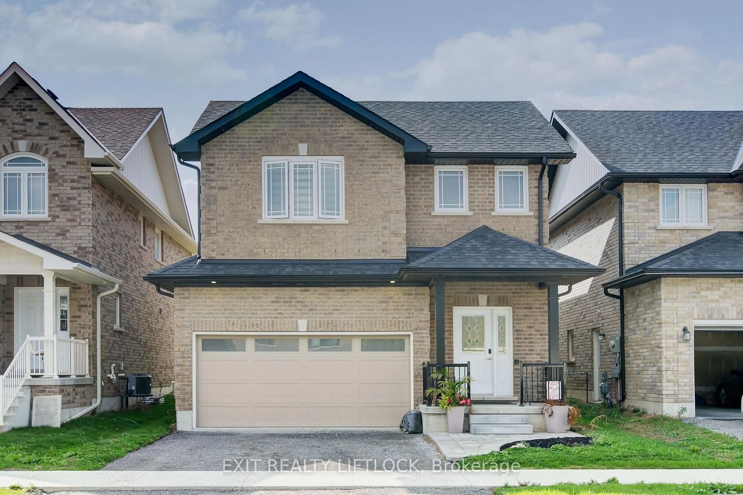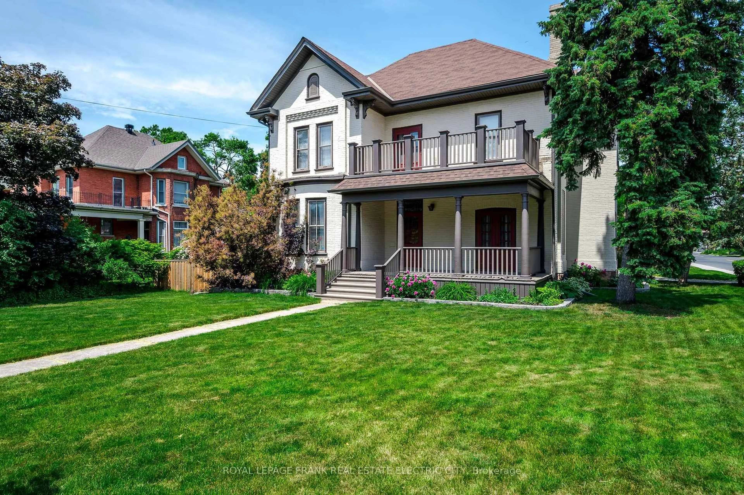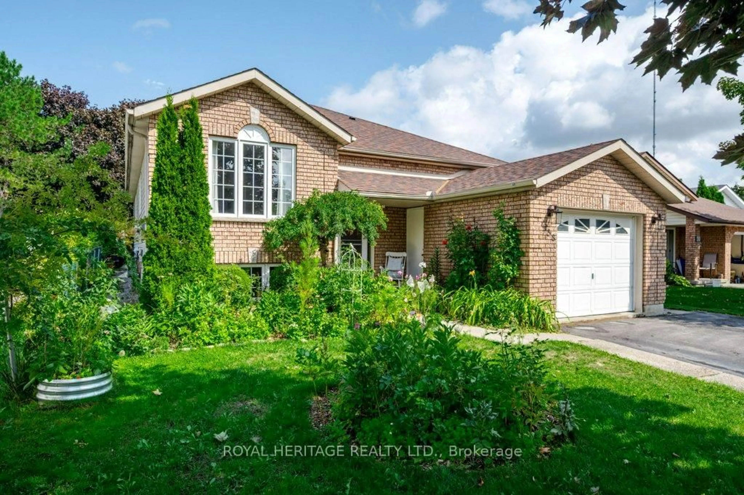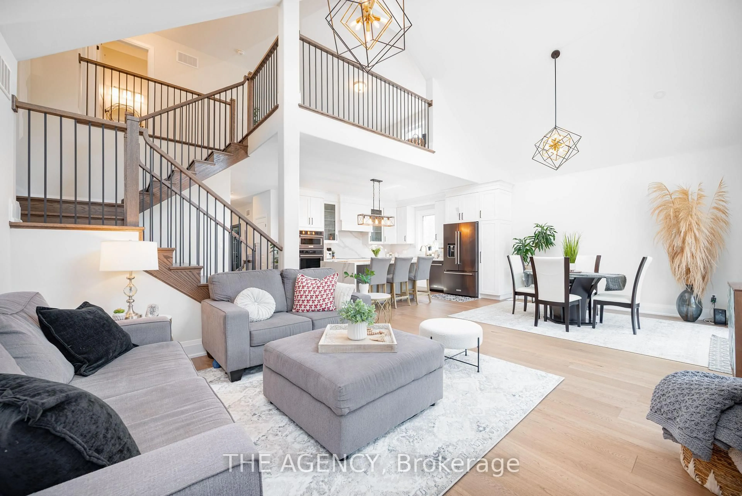680 Trailview Dr, Peterborough, Ontario K9J 8P1
Contact us about this property
Highlights
Estimated valueThis is the price Wahi expects this property to sell for.
The calculation is powered by our Instant Home Value Estimate, which uses current market and property price trends to estimate your home’s value with a 90% accuracy rate.Not available
Price/Sqft$548/sqft
Monthly cost
Open Calculator
Description
Offered for sale for the first time, this custom builders brick bungalow sits in a quiet, sought-after neighborhood and offers over 3,750 sq ft of finished living space. The main floor features an open-concept layout with a spacious kitchen, eat-in dining area, and cozy living room perfect for entertaining. A separate den provides ideal space for a home office or reading room. There are two generous bedrooms on the main level, including a primary suite with walk-in closet, en-suite bath, in-suite laundry, and private walkout to the deck. The fully finished walkout basement adds even more flexibility with two additional bedrooms, a large rec room, and a rough-in for a second kitchen, offering in-law suite potential. Three gas fireplaces throughout the home ensure warmth and comfort. Major recent updates include a brand-new roof, furnace, and air conditioner, making this home truly move-in ready. This is a rare opportunity to own a well-crafted, spacious home with smart design and income or multigenerational potential. Seller will consider all offers. Schedule your private viewing today! Photos were taken by the listing agent and enhanced using AI
Property Details
Interior
Features
Main Floor
Kitchen
5.69 x 5.33Eat-In Kitchen / hardwood floor / Centre Island
Dining
3.81 x 3.38Hardwood Floor
2nd Br
3.47 x 3.38Broadloom / Double Closet
Living
5.33 x 4.75hardwood floor / Gas Fireplace / Combined W/Kitchen
Exterior
Features
Parking
Garage spaces 2
Garage type Attached
Other parking spaces 6
Total parking spaces 8
Property History
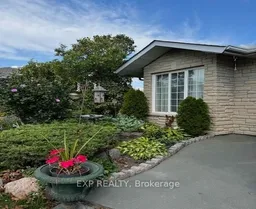 3
3