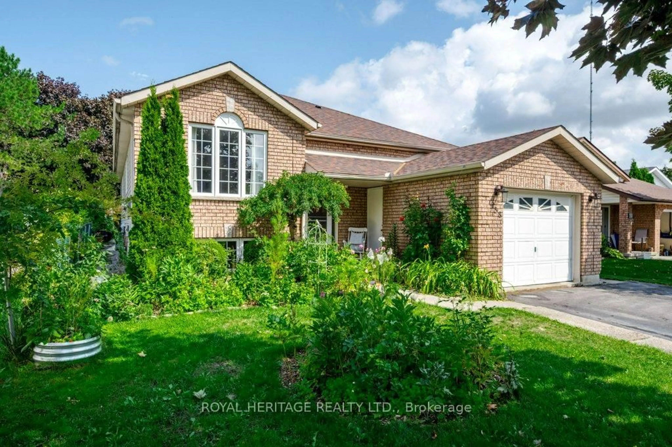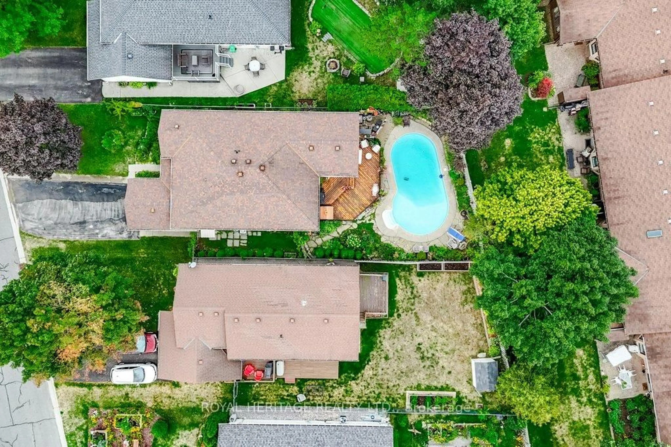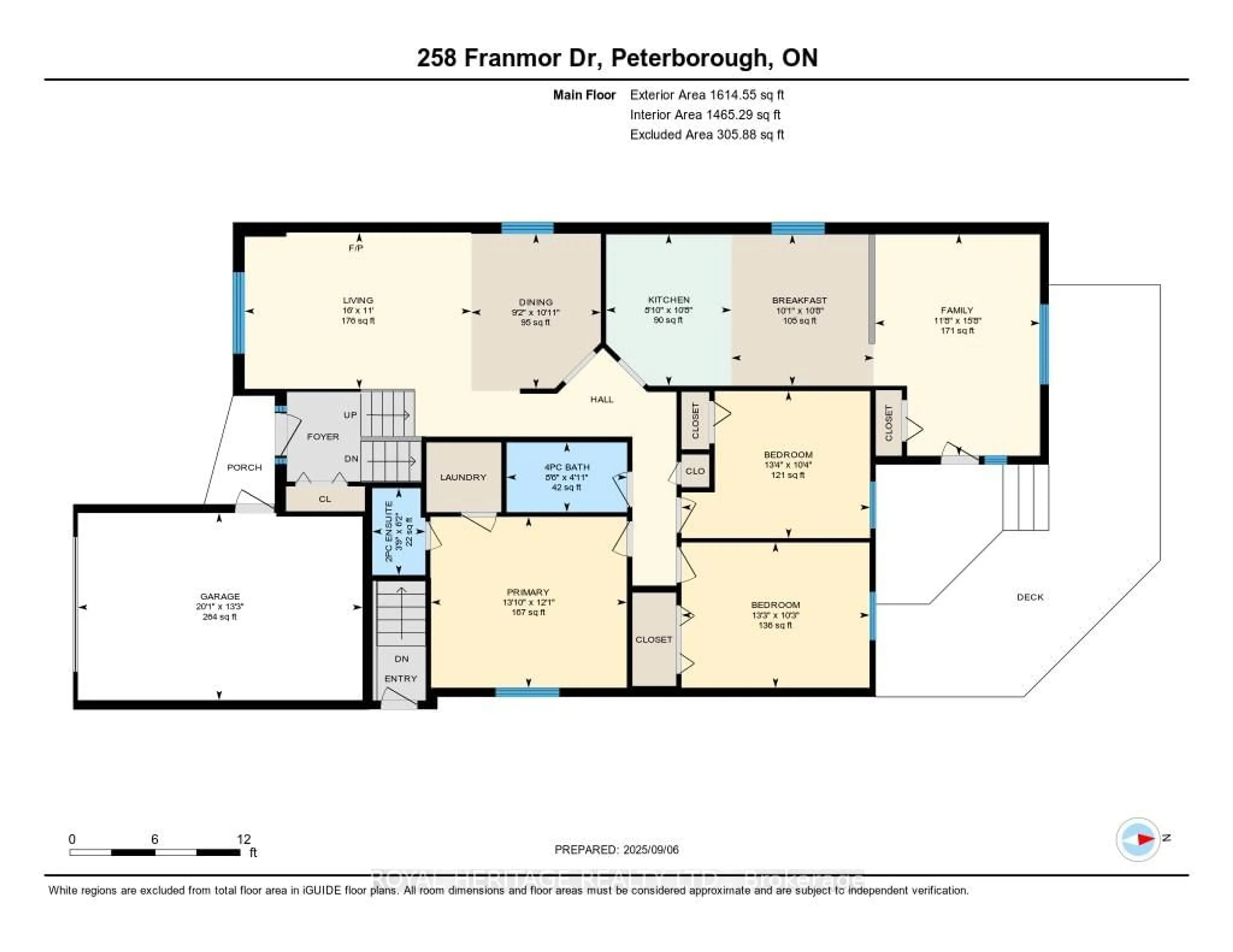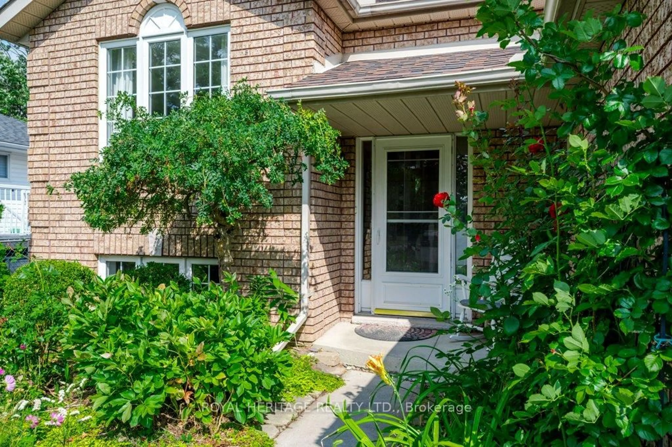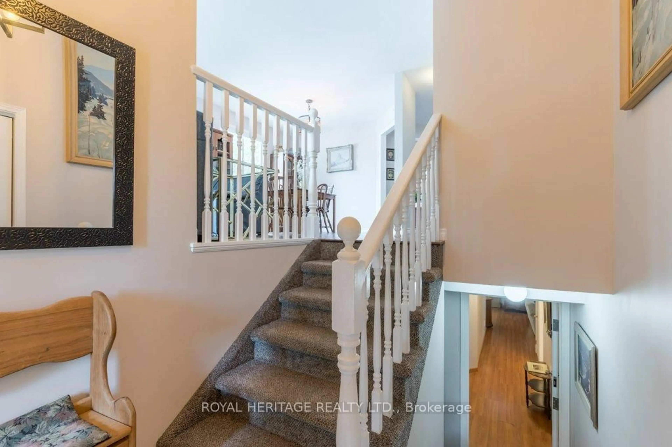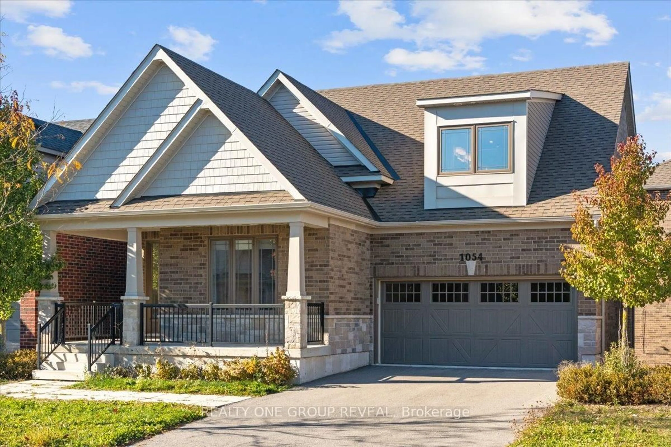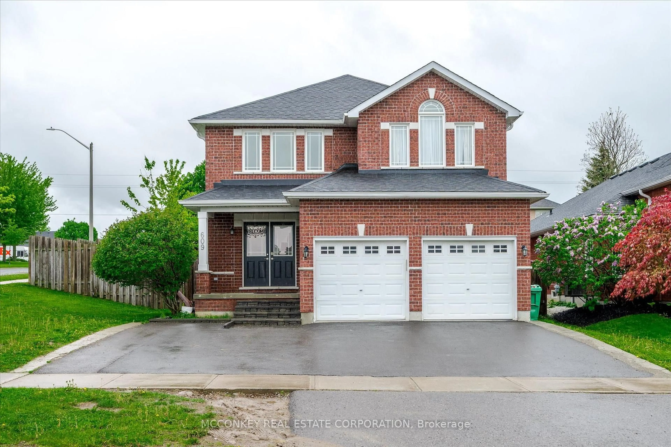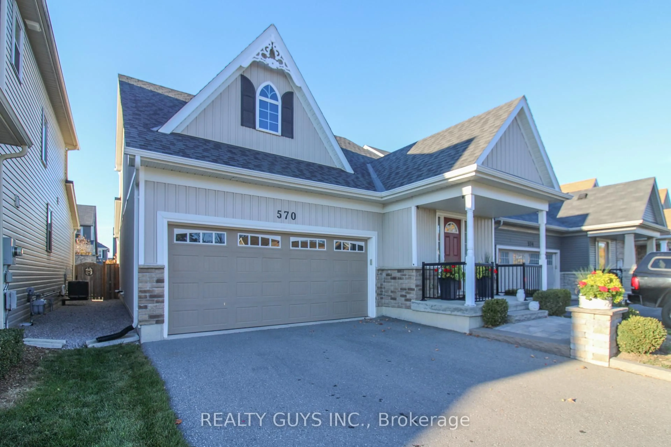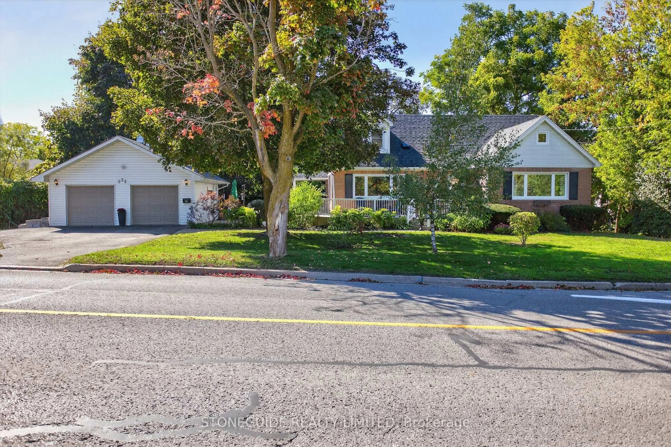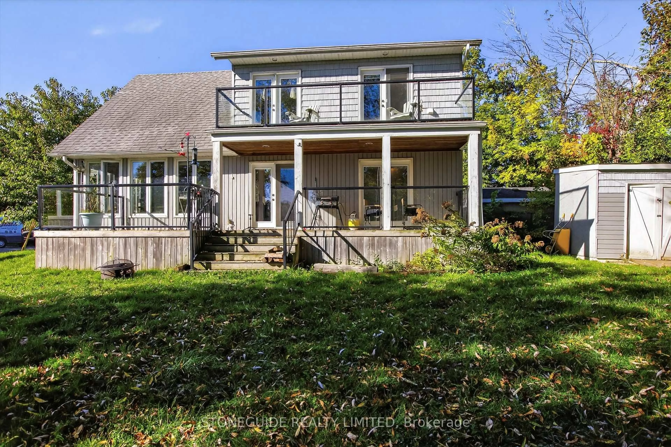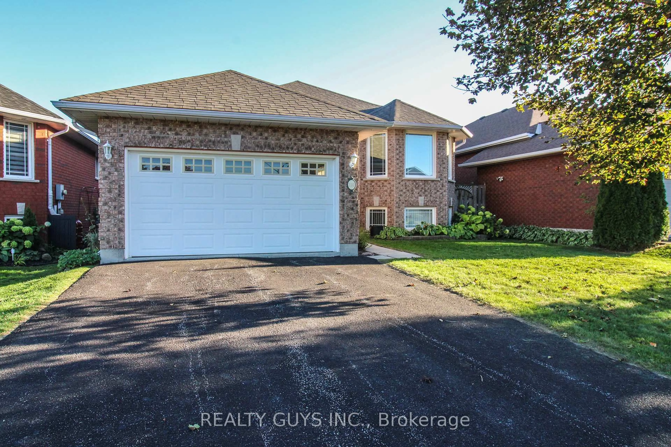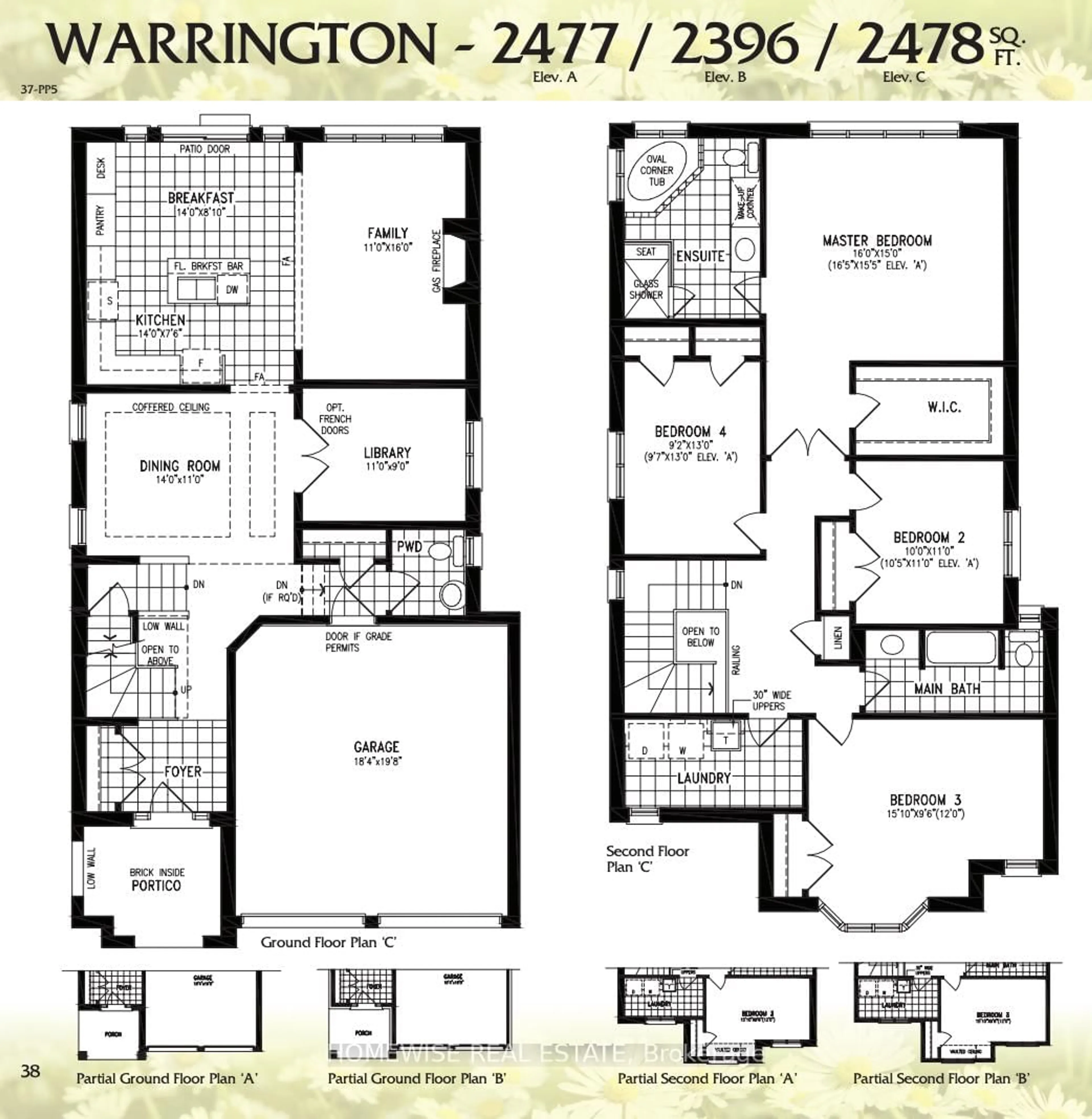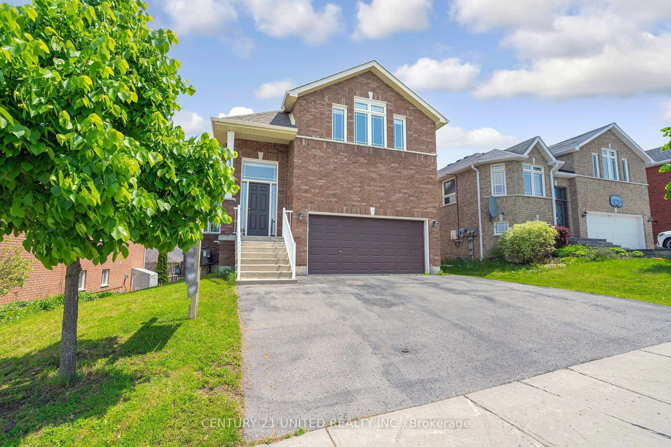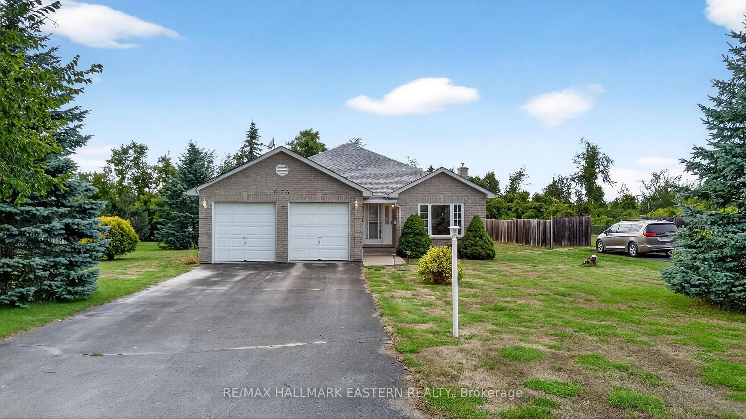258 Franmor Dr, Peterborough, Ontario K9H 7M3
Contact us about this property
Highlights
Estimated valueThis is the price Wahi expects this property to sell for.
The calculation is powered by our Instant Home Value Estimate, which uses current market and property price trends to estimate your home’s value with a 90% accuracy rate.Not available
Price/Sqft$460/sqft
Monthly cost
Open Calculator
Description
Spacious and Bright 3-Bedroom 3-Bathroom Raised Bungalow, Boasting a Self-Contained Legal Accessory 2-Bedroom Apartment with Gas Fireplace. In a Quiet Area in Peterborough's Desirable East End. Private Backyard Oasis with Perennial Gardens and Heated Inground Pool. Close to Parks, Trent Canal, Otonabee River, Peterborough Golf and Country Club, Rotary Walking/Biking Trails, and Trent University. Near School, Public, and Trent Express Bus Routes.
Property Details
Interior
Features
Main Floor
Dining
3.33 x 2.79hardwood floor / Large Window / Open Concept
Kitchen
3.26 x 2.69Stainless Steel Appl / B/I Dishwasher / Open Concept
Breakfast
3.26 x 3.07Pantry / B/I Desk / Open Concept
Family
4.76 x 3.55hardwood floor / Large Window / Walk-Out
Exterior
Features
Parking
Garage spaces 1
Garage type Attached
Other parking spaces 4
Total parking spaces 5
Property History
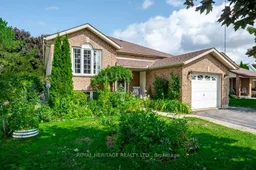 50
50
